Gorgeously situated within the leafy suburb of Gunn, this beautifully presented residence creates the perfect family home, complete with light-filled open-plan living, a stunning kitchen, five bedrooms and two bathrooms. Flowing out effortlessly to a large covered verandah, the home continues to appeal with its excellent outdoor space, looking out over a neat grassy yard and lush bushland to the rear.
✅ Expansive ground level home set on a generous block, backing onto bushland
✅ Sophisticated interior features spacious layout, finished to a high standard throughout
✅ Open-plan living area centres home, accentuated by quality tiles and neutral tones
✅ Attractive island kitchen flaunts granite benchtops and modern stainless-steel appliances
✅ Seamless flow to outdoor entertaining space and easy-care backyard with garden shed
✅ Large master features walk-in robe and modern ensuite
✅ Four additional robed bedrooms offer plenty of flexi space, should you need it
✅ Central family bathroom with corner spa bath and shower
✅ Internal laundry; solar, split-system AC and ceiling fans
✅ Double lock-up garage; side gate access provides space to store boat or caravan
Fabulously spacious, this elegant residence has been designed with family in mind, offering up heaps of flexible living and sleep space, complemented by a beautiful outdoor entertaining area with a leafy bushland outlook.
Upon entering the home, you are immediately welcomed in by an open-plan living space flooded with natural light, where quality tiles and paired-back neutral tones set the tone for the interior.
Creating a flexible layout for dining and relaxing, this space is overlooked by a sleek, stylish kitchen, where keens cooks are sure to be impressed by granite benchtops, modern appliances, a pantry and breakfast bar.
From here, let yourself be drawn out to the large covered verandah, where you can easily imagine enjoying relaxed family dinners and entertaining friends. Feeling private and peaceful, this space looks out over a grassy yard to tranquil bushland beyond.
Back inside, the quality continues as you explore the sleep space. At the front of the home, a bright and airy master offers a large walk-in robe and ensuite with granite-topped vanity and framed glass shower.
Four further bedrooms provide space for a larger family, with the option to use one or two of those rooms as a home office, media room or kids’ playroom if needed.
The interior is completed by a bathroom with corner spa bath, and a laundry providing plentiful built-in storage and access to the yard. Meanwhile, a double lock-up garage offers parking for two vehicles, while a side gate and graveled driveway create space for a boat or caravan.
Moments from Sanctuary Lakes Park and Palmerston Golf Course, the home is also convenient to nearby schools, childcare facilities and shops, with major shopping and dining just four minutes away by car in Palmerston.
Don’t miss your chance to trade up to this lovely family home. Arrange your inspection today.
Additional Information:
Council Rates: Approx. $1,767.00 per annum
Area Under Title: 603 square metres
Under Roof: 279m2
Year Built: 2009
Status: Vacant Possession
Vendors Conveyancer: TBA
Deposit: 10% or variation on request
Easements as per title: Electricity Power and Water
While the Information contained in this site has been presented with all due care, DSAR warrant or represent that the Information is free from errors or omission.
The Information is made available on the understanding that the DSAR and its employees and agents shall have no liability (including liability by reason of negligence) to the users for any loss, damage, cost or expense incurred or arising by reason of any person using or relying on the information and whether caused by reason of any error, negligent act, omission or misrepresentation in the Information or otherwise.

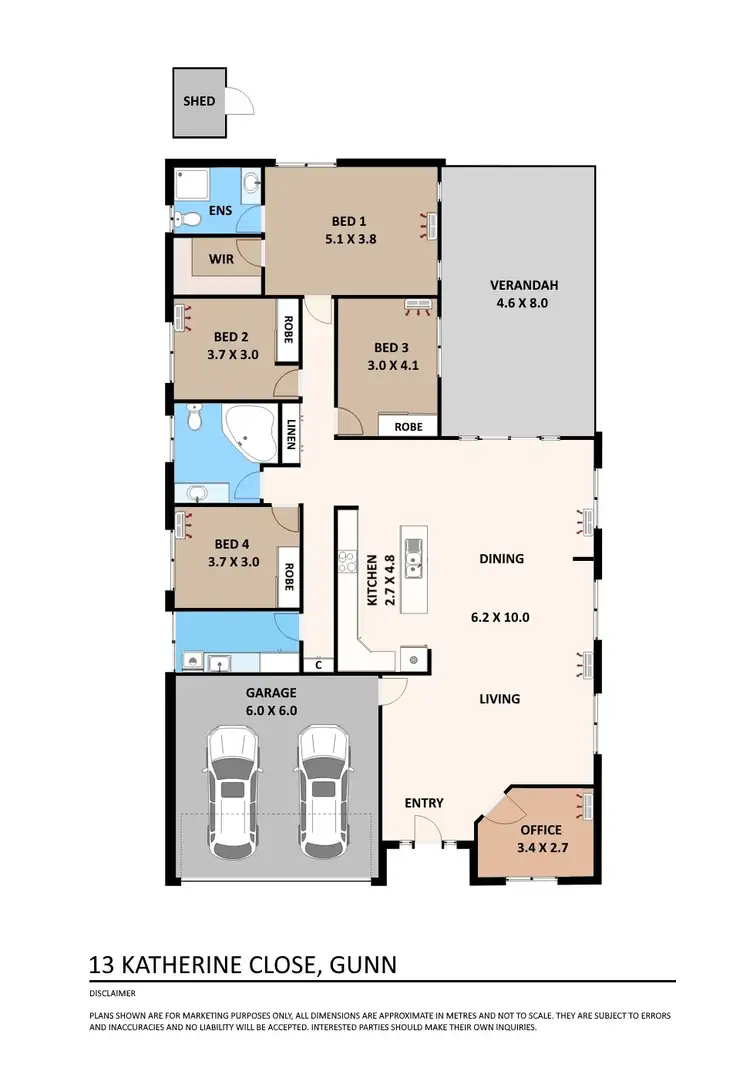
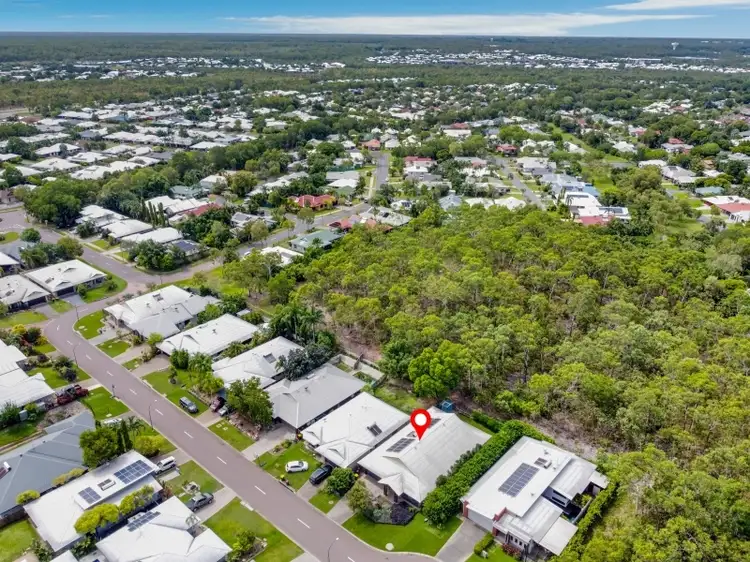



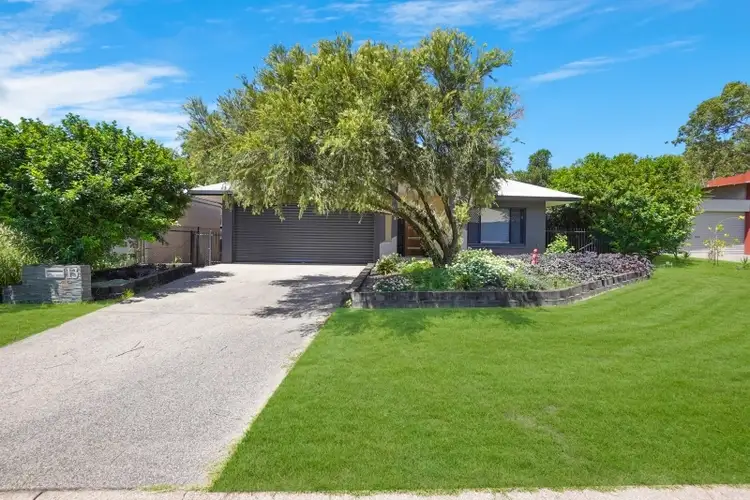
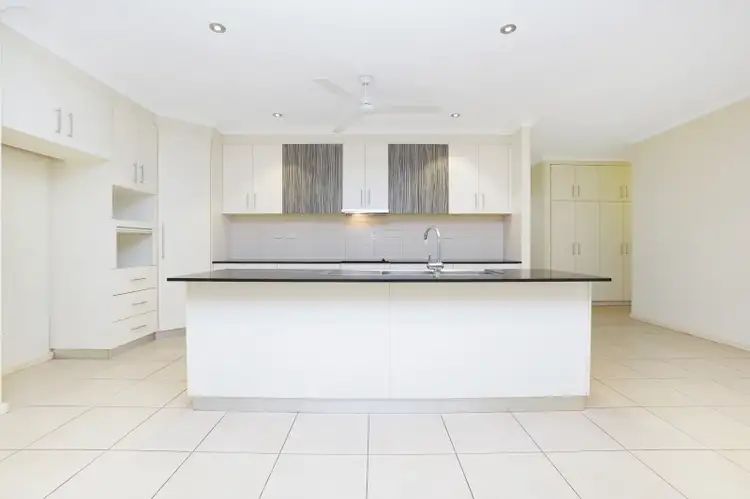
 View more
View more View more
View more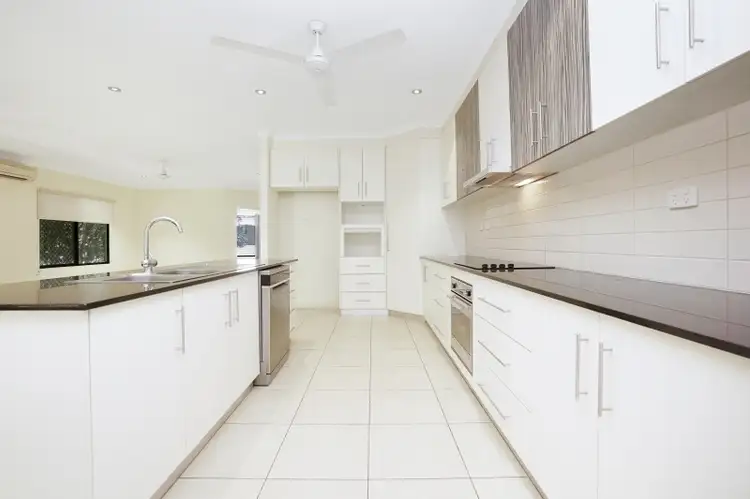 View more
View more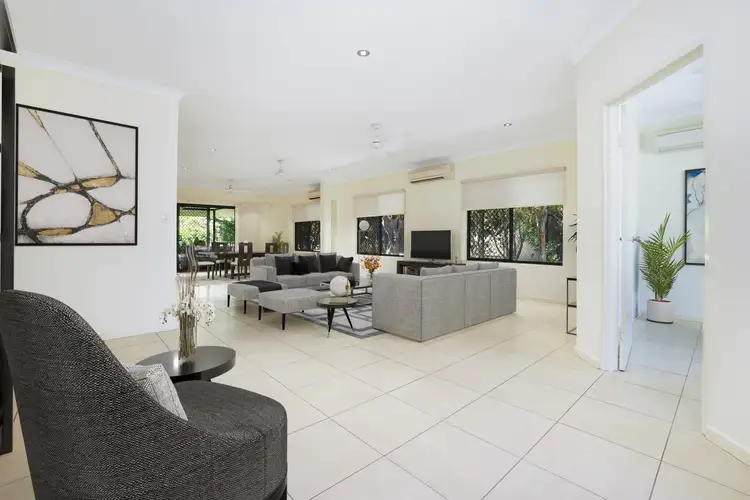 View more
View more
