Price Undisclosed
4 Bed • 2 Bath • 2 Car • 676m²
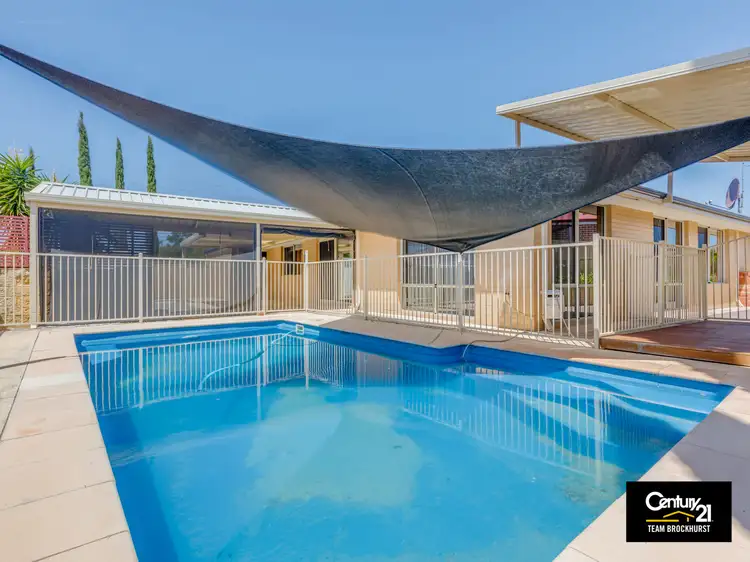
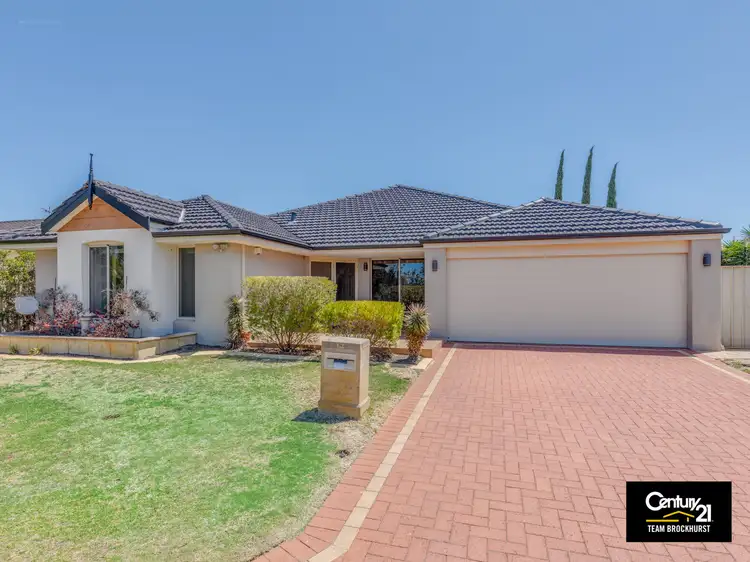
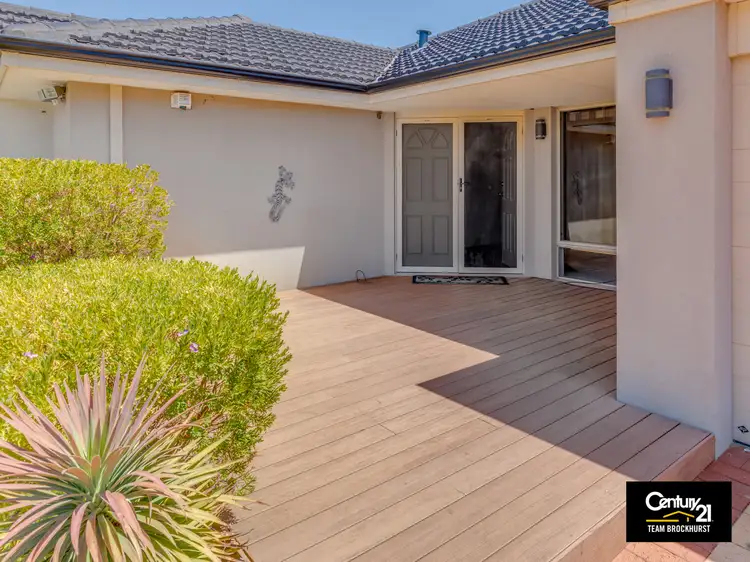
+20
Sold




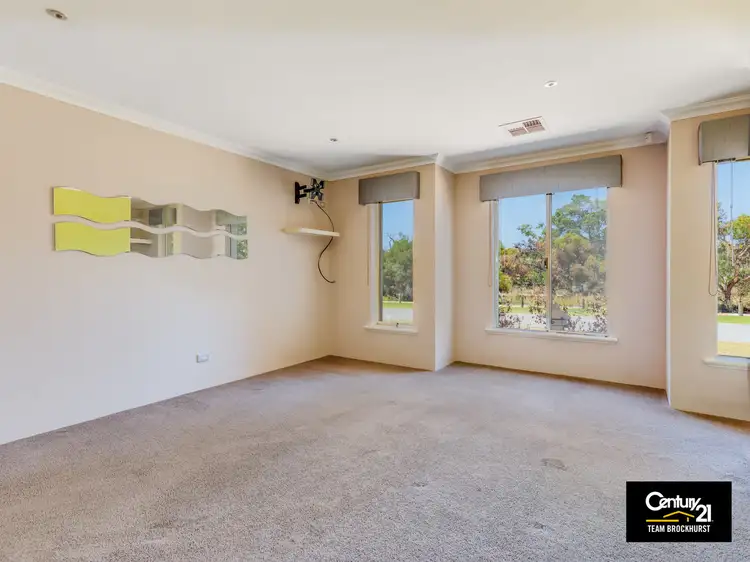
+18
Sold
13 Katrine Parade, Canning Vale WA 6155
Copy address
Price Undisclosed
- 4Bed
- 2Bath
- 2 Car
- 676m²
House Sold on Tue 17 Jul, 2018
What's around Katrine Parade
House description
“LARGE FAMILY LIVING”
Land details
Area: 676m²
What's around Katrine Parade
 View more
View more View more
View more View more
View more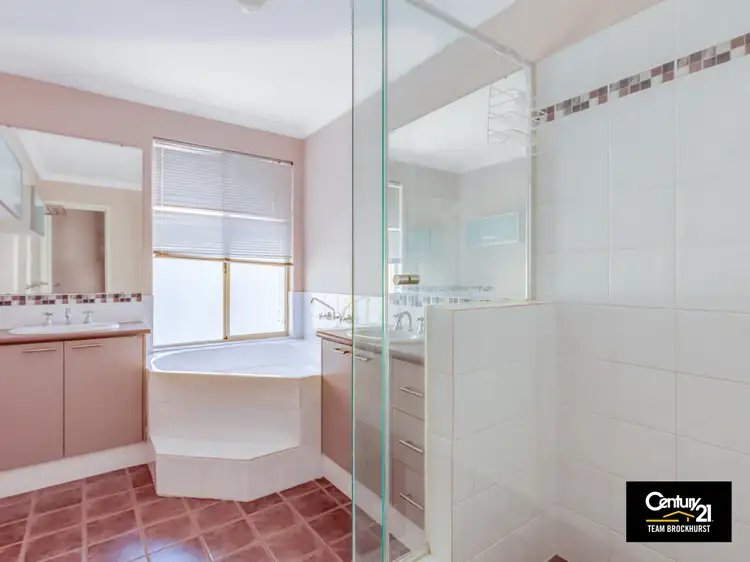 View more
View moreContact the real estate agent

Josh Brockhurst
Century 21 Team Brockhurst
0Not yet rated
Send an enquiry
This property has been sold
But you can still contact the agent13 Katrine Parade, Canning Vale WA 6155
Nearby schools in and around Canning Vale, WA
Top reviews by locals of Canning Vale, WA 6155
Discover what it's like to live in Canning Vale before you inspect or move.
Discussions in Canning Vale, WA
Wondering what the latest hot topics are in Canning Vale, Western Australia?
Similar Houses for sale in Canning Vale, WA 6155
Properties for sale in nearby suburbs
Report Listing
