“A Home for All.”
Enjoy the wondrous wetlands & nature reserves nearby & reap the benefits of schooling, local shopping, & swimming all within walking distance. Make good use of the superb shedding, make good use of the spacious outdoor entertaining & feel safe & sound in your securely fenced & private rear yard. This home offers it all.
• Inspections are by private appointment only. Please contact any member of our team today to view.
Offering you formal living at the front, with your casual family & dining at the rear. Both areas overlook the sheltered outdoor entertaining area to the rear . This charming & well cared for home has been recently repainted throughout, along with new blinds & floor coverings installed.
An attractive property enjoying a good street presence with a double fronted home, bordered by lush green lawns & native plants, with a long driveway accessing your UMR enclosed carport, providing you with good off-street parking.
Your front door opens into a formal entrance hall, leading into the front lounge & dining room fitted with new carpeting & window treatments. Take in the pretty outlook of the hills in the distance from all front north-facing windows.
An angled hall winds into the casual family / dining & central kitchen. Modern new timber-look vinyl flooring flows throughout this entire area. Your kitchen looks out over the entertaining area, with walk-in pantry storage. A very functional workspace with raised bench for privacy.
R/C air conditioning is fitted to the family room & there are multiple ceiling fans throughout the home.
All 3 bedrooms are situated in a quiet wing, accessed from the family area. A generous main bedroom is positioned at the rear of the home, with views across the back garden. A very private space that benefits from built-in storage & easy access to the family 3-way bathroom. Guest/children's bedrooms 2 & 3 are distanced from the main at the front of the home. Neutral tones feature in the wet areas.
Your private rear garden is home to the enclosed & covered entertaining area - the perfect space for all year-round gatherings with veranda cover over tiled floors & semi-enclosed walls to protect you from the weather in all seasons. Easily accessed via wide glass patio doors from the family room. Carport UMR with roller door access adjoins this patio area, providing extra undercover entertaining for large group gatherings. Lush lawn curves around the back garden, with pretty natives & flowering plants providing a pretty backdrop. Enclosed shade house borders the carport area.
The back garden is also home to a good sized 6m x 6m color-bond shed- a fantastic space for storing all manner of items & is perfect for the home handyman needing workshop space.
An excellent all-round retirement home, a good family home &/or the perfect investment home, all within easy reach of schooling, shopping, parklands & nature filled wetlands reserve. You will truly love this home - it's one that will tick all the boxes for every member of the family right down to your furry friends!
• Disclaimer: While reasonable efforts have been made to ensure that the contents of this publication are factually correct, PJD Real Estate and its agents do not accept
responsibility for the complete accuracy of the contents and suggest that the information should be independently verified. RLA 266455

Air Conditioning

Broadband

Built-in Robes

Fully Fenced

Outdoor Entertaining

Secure Parking

Shed

Study

Toilets: 1

Workshop
Wetlands Reserve, Hills Views, Walk to shops, Walk to School, Colorbond Shed
Area: 645m²
Frontage: 13m²
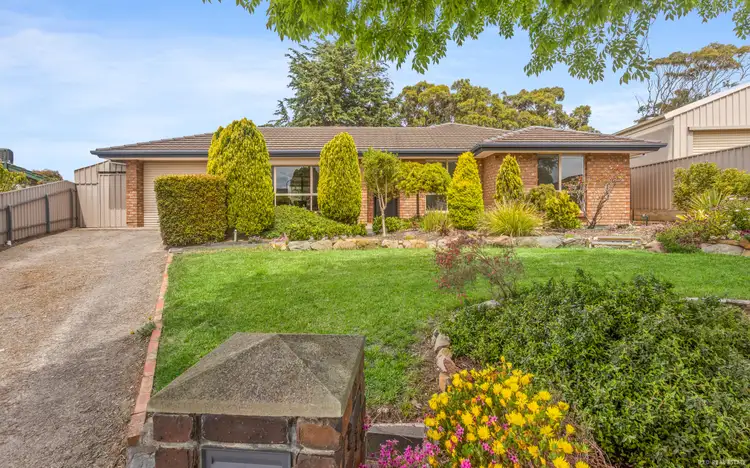
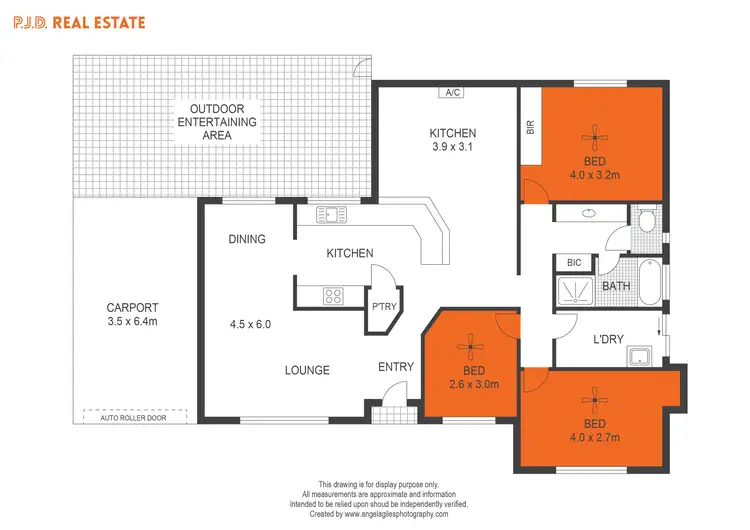

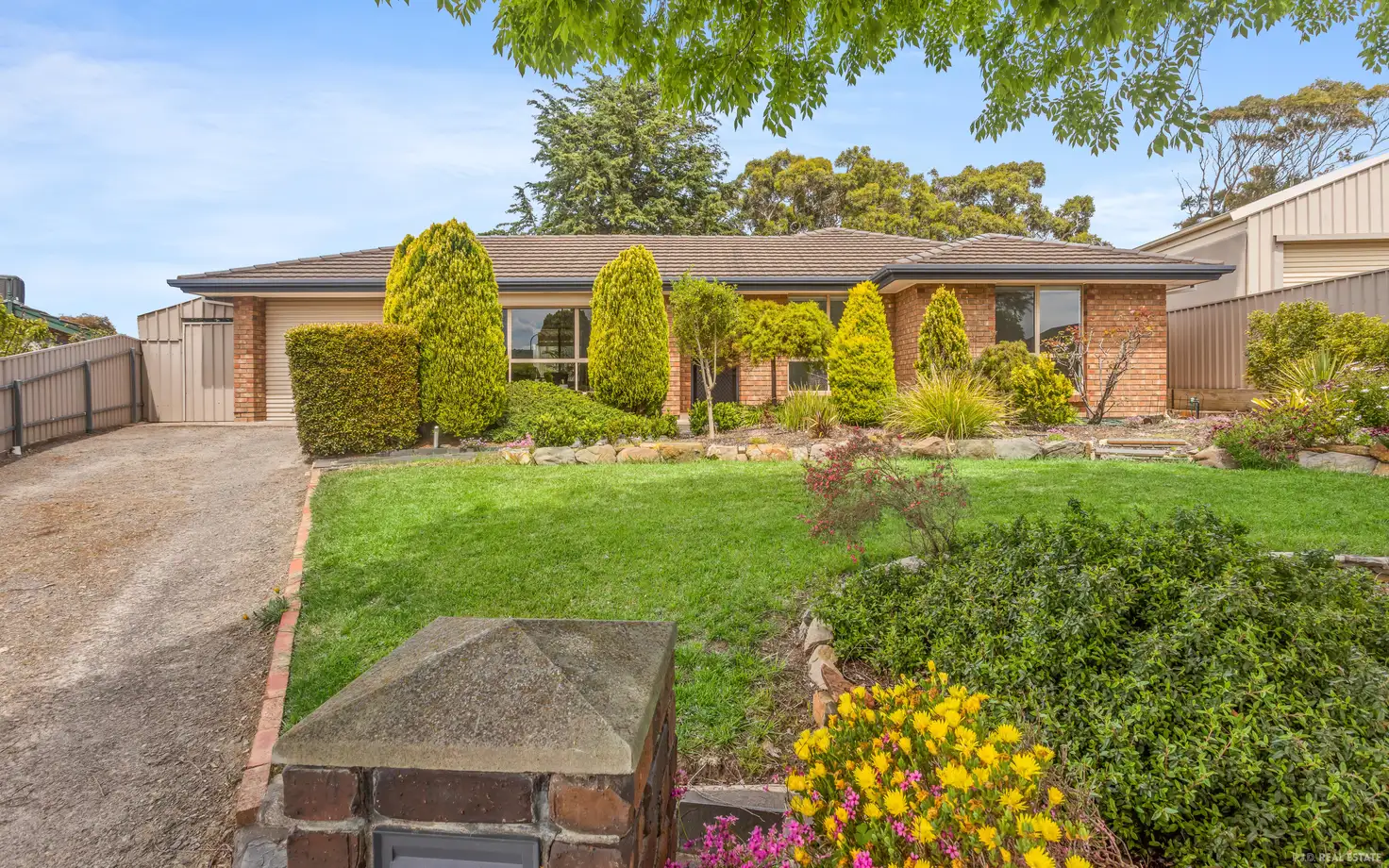



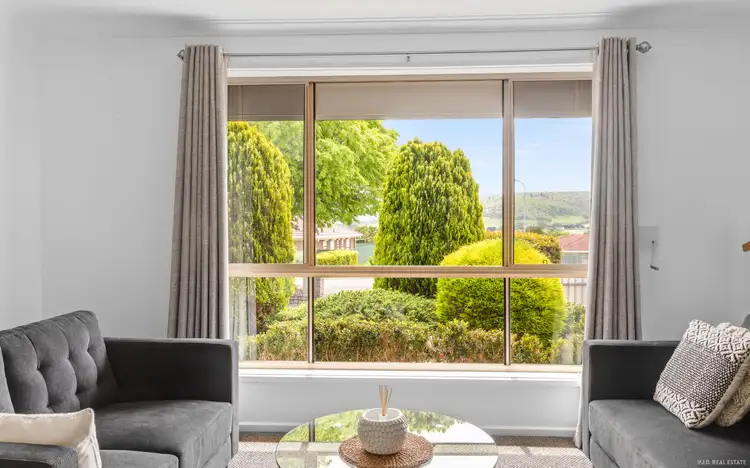
 View more
View more View more
View more View more
View more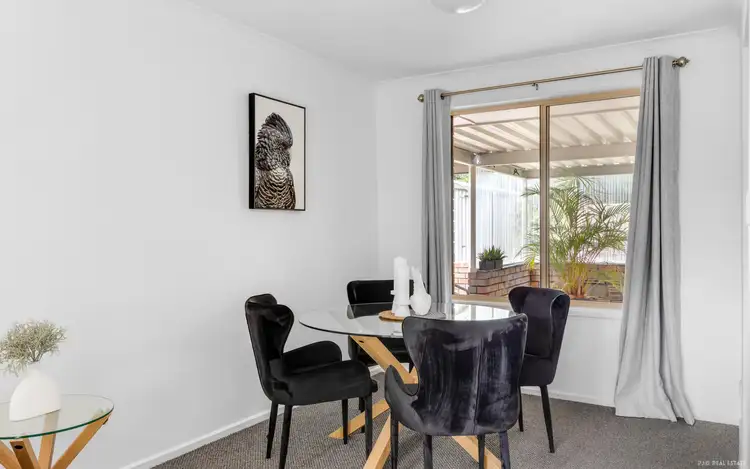 View more
View more
