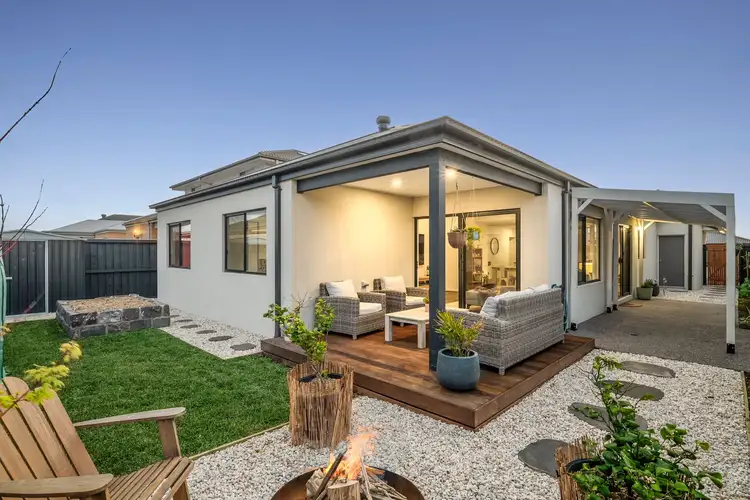Light-filled four-bedroom residence - where comfort meets practicality in a sought-after, parkland-surrounded neighborhood of Anchoridge. With scenic walking tracks just moments away, this stunning home offers the perfect blend of contemporary style, space, and everyday functionality for the modern family.
Master Bedroom & Ensuite - Positioned at the front of the home for privacy and comfort, the spacious master suite is a true retreat. A large window fills the space with natural light, enhanced by plush carpet and ducted heating for year-round comfort. The room includes a generous walk-in robe and a beautifully appointed ensuite, featuring a fully tiled shower with handheld showerhead, sleek double-basin vanity with mirrored splashback, and a modern toilet.
Open-Plan Living & Dining - The heart of the home is an expansive open-plan living and dining area, where raked ceilings add a dramatic sense of space and architectural interest. Large glass sliding doors and surrounding windows bathe the space in natural light, creating a warm and inviting atmosphere. Timber-look laminate flooring and contemporary downlights complete the modern aesthetic, while roller blinds offer privacy when needed. This central living zone seamlessly extends outdoors to both a generous backyard and a decked side yard - ideal for indoor-outdoor living and entertaining.
Designer Kitchen - The kitchen is a stylish and functional centrepiece, perfect for both everyday living and entertaining. It features a large island bench with 20mm stone benchtops and a breakfast bar overhang, ideal for casual dining. A subway tile splashback adds a modern touch, while quality downlights ensure a bright, inviting space. This well-equipped kitchen also includes a 900mm stainless steel stovetop and oven, dishwasher, stainless steel sink, a walk-in pantry, and overhead cabinetry above a generously sized fridge cavity - offering ample storage and functionality.
Additional Bedrooms - Three additional bedrooms are thoughtfully designed for comfort and practicality. Each features built-in robes, carpeted flooring, wide windows with roller blinds, ducted heating, and downlights - creating warm, private spaces for children, guests, or working from home.
Main Bathroom - Centrally located to service the rear bedrooms, the main bathroom features a fully tiled shower, a tiled bathtub, and a single-basin vanity with mirrored splashback. A separate toilet adds convenience, and downlights complete the space with a modern finish.
Second Living Area - A spacious second living zone at the front of the home adds versatility to the floorplan. Carpeted and private, it can be used as a media room, kids’ playroom, home office, or quiet retreat - giving every family member their own space to unwind or focus.
Outdoor Living & Entertaining - Created for easy living and year-round enjoyment, the outdoor spaces are as functional as they are beautiful. Step out from the main living area to a decked outdoor zone, perfect for relaxing or entertaining. There's also a covered alfresco area off the dining room, a cozy fire pit area, garden shed, outdoor power points, and low-maintenance landscaping.
Modern Comforts & Inclusions - This quality home includes a wide range of features for a comfortable lifestyle:
- Raked ceilings in the main living and dining area
- Ducted heating & evaporative cooling throughout
- Roller blinds on all windows
- Timber laminate & carpet flooring
- Downlights in all key areas
- Separate laundry with external access
This is more than just a home - it’s a lifestyle. Whether you're enjoying peaceful evenings by the fire pit, hosting guests under the alfresco, or exploring the nearby parklands, this stunning residence offers space, style, and convenience for modern family living.
Close by local facilities - Bus Stop, Local parks and playgrounds, nearby walking tracks, existing and future wetlands, easy access to Barwon Heads Road, The Village Warralily shopping centre, All Day Long Child Care, St. Catherine of Sienna Catholic Primary School, Armstrong Creek School, Oberon High School, 15min to Geelong CBD, 10min to Barwon Heads & 13th Beach *All information offered by Armstrong Real Estate is provided in good faith. It is derived
*All information offered by Armstrong Real Estate is provided in good faith. It is derived from sources believed to be accurate and current as at the date of publication and as such Armstrong Real Estate simply pass this information on. Use of such material is at your sole risk. Prospective purchasers are advised to make their own enquiries with respect to the information that is passed on. Armstrong Real Estate will not be liable for any loss resulting from any action or decision by you in reliance on the information.








 View more
View more View more
View more View more
View more View more
View more
