$1,650,000
4 Bed • 2 Bath • 4 Car • 2900m²
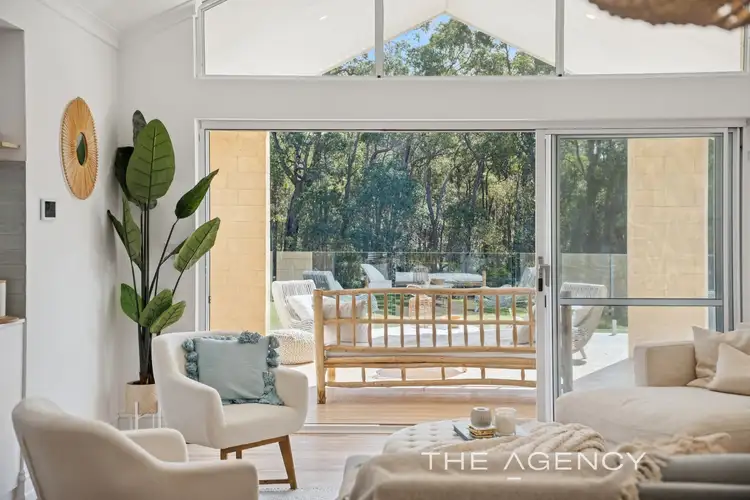
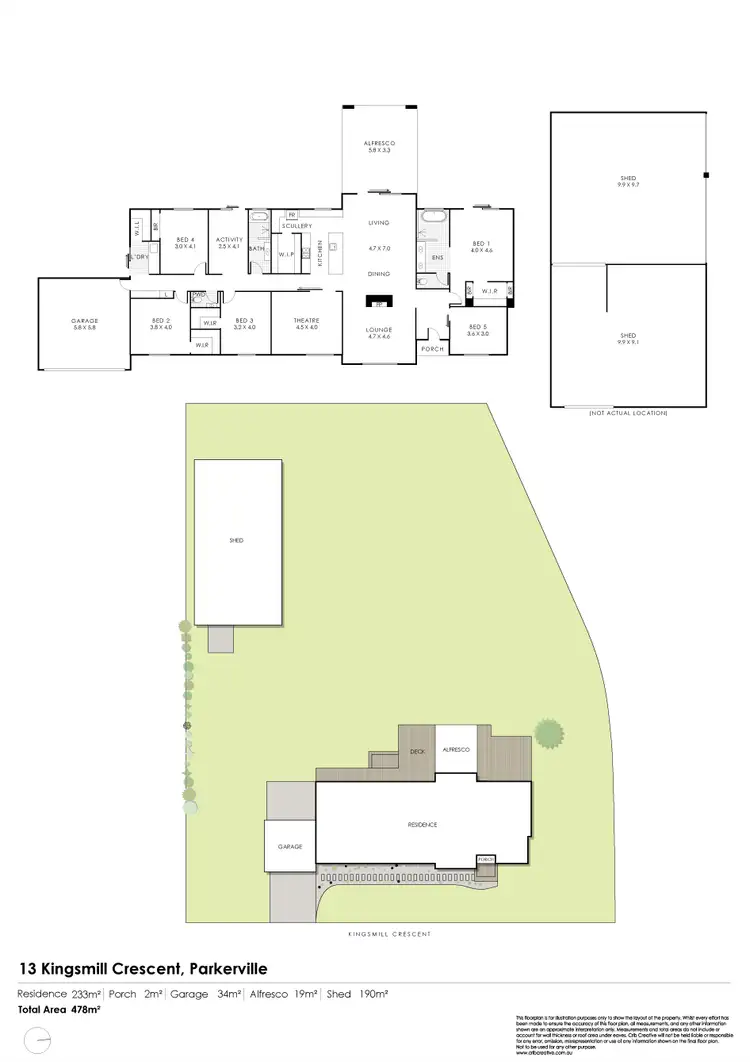
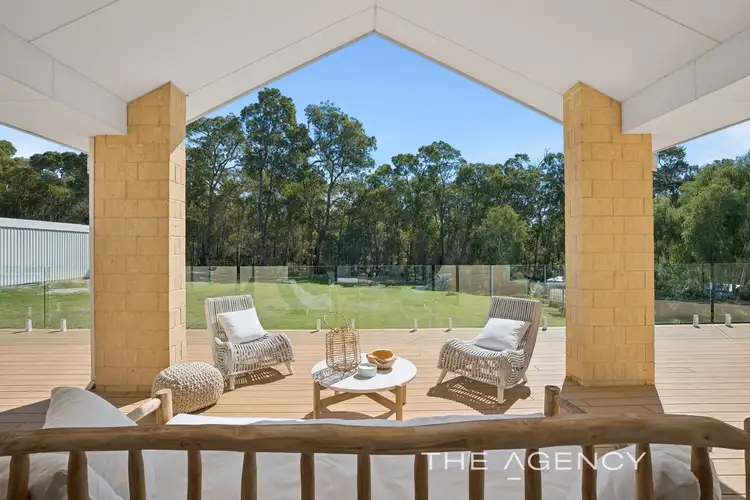
Sold
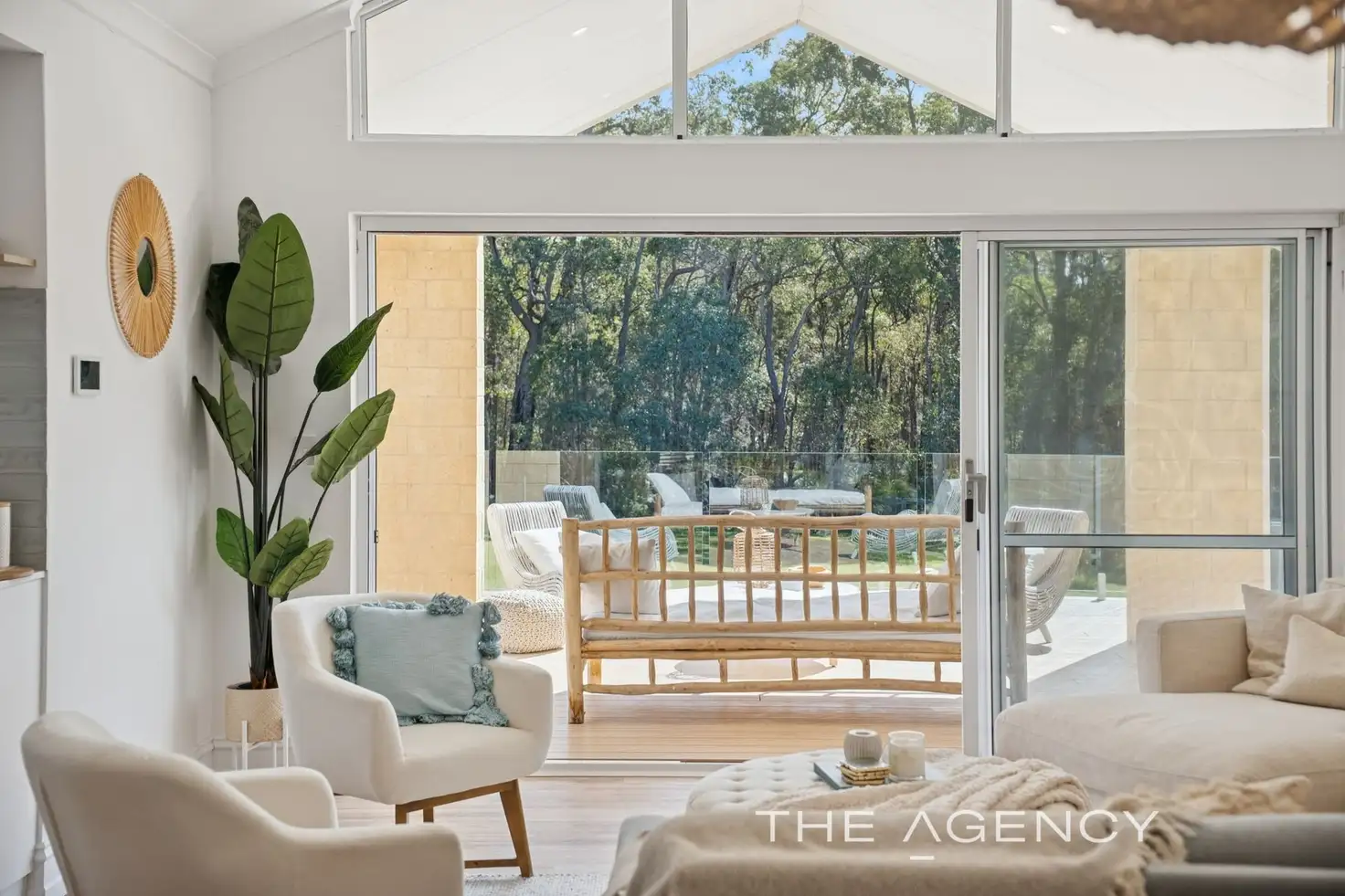


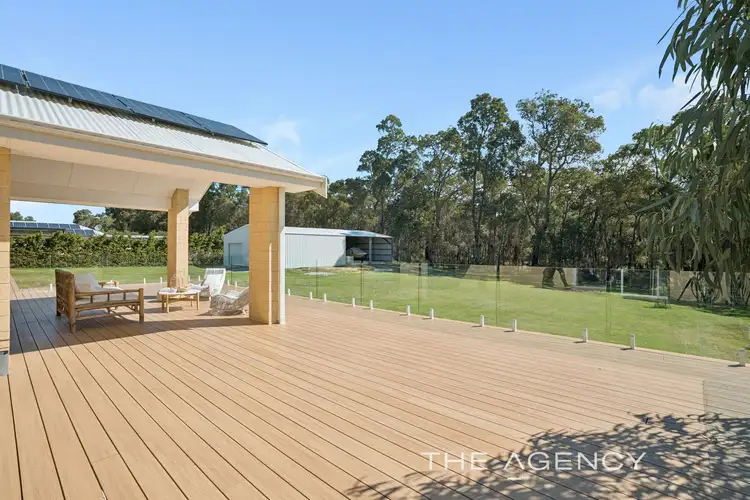

Sold
13 Kingsmill Crescent, Parkerville WA 6081
$1,650,000
- 4Bed
- 2Bath
- 4 Car
- 2900m²
House Sold on Wed 12 Nov, 2025
What's around Kingsmill Crescent
House description
“Sophisticated Hills Sanctuary Meets Family Paradise”
This beautiful property is located in a quiet corner of the wonderful Harmony Estate in the popular Hills village of Parkerville, set on a gently sloping, lawned 2900sqm block, with a wonderful NW aspect.
There are many superlatives that could be used for this property. The exquisite care and impeccable taste demonstrated by the current owner in selecting the fittings, finishes and colour palette is certainly not the least of them. It is the Homes and Gardens feature property you've perhaps thought you'd never find. So for that lucky, discerning, someone, that search ends right here. Let's go through some of the highlights.
The main living area features cathedral ceilings that create an expansive, all-embracing ambience. This stunningly beautiful room has floor to ceiling glazing on the west side overlooking the rear garden, with nested sliding glass doors giving access to the soaring alfresco and allowing the sunlight to flood in. This exterior space lends itself equally to escaping far from the madding crowds, with just your favourite book and the rustling of the breeze in the swaying gum trees for company, or as the welcoming stage for friends and family living large and enjoying your hospitality.
The open-plan kitchen and dining and living area is of course the beating heart of this property. Its design and features will satisfy the most demanding entertainer and epicure. The kitchen features high-end appliances including a top of the range Ilve electric oven with 6 pot gas cooktop and SMEG extractor with a white finish that seamlessly blends with the rest of the decor, plus ample drawer storage, and a spacious butler's pantry / scullery with even more storage. The large island complete with a breakfast bar arrangement, is just perfect for coffees with friends, or when grabbing a quick sandwich is all your busy day might allow. The perfect functionality of the kitchen hasn't come at the expense of aesthetics, with duck-egg blue subway tiles featured on either side of the cook top, high level display shelves, elegant brushed brass finished drawer handles, a concealed dishwasher and waste bins, designer pendant lights and super bright ceiling LEDs.
The adjacent sitting and dining area are positioned under the soaring cathedral ceilings, while a more discrete lounge area is located to benefit from the wood burner, inset into a unique floor-to-ceiling free standing chimney faced with rough hewn imported sandstone blocks – just one of the many highlights of this property.
The master bedroom, located at the northern end of the property in a parents wing, is stunning. Here, the painted wainscotting and high moulded skirting boards provide another keynote feature of this property, and it also has sliding glass doors out to the rear patio, overlooking the garden. The elegant walk in robe has floor to ceiling storage comprising drawers and storage slots, and with double door robes at either end. The ensuite is another masterpiece, and benefits from a strategically located skylight which adds to the airy calm of this master suite. A large shower and luxuriant freestanding bath are located in a wet area, and there are twin designer basins with wall mounted plumbing, set on top of a custom double vanity unit. The whole ensuite also benefits from extensive white ceramic subway tiles. Completing the parents wing at this side of the property is the study which overlooks the front garden. Its spacious dimensions means it could easily function as a nursery.
Walking from the dining room towards the southern wing of the house, brings you first to the theatre room, then the first of the three junior bedrooms, two of which have walk in robes, the third with built in robe, and a separate children play or hobby area, with access to the rear patio.
The extensive wainscotting and high skirting boards are used throughout the home, contributing to the overall premium experience and sophisticated aesthetic. The selection of botanically themed wallpaper selected for a number of feature walls brings an enlivening contrast to the calm of most of this home, while plantation shutters throughout offer both privacy and light management functionality. The family bathroom and separate powder room continue the themes of the master ensuite, and the laundry, located at the far southern end of the house also provides a masterful synthesis of function and fashion with contrasting subway tiles, duck-egg blue accents and a large shelved storage area.
Moving outside the house, the stand-out feature is of course the enormous shed, which is approximately 190 sqm, divided approximately into two. Its high roof makes it perfect for tradespeople and hobbyists and is perfect as spill over storage from the house. The shed features both front and side vehicle access, making for easy storage of boats, horse boxes, camper vans and lifted work vehicles. The double garage, under the main roof, with remote automatic doors, has direct access to the house and also contains the solar battery installation.
The extensive rear garden, currently in grass, provides ample space for various uses including children's play zones, vegetable plots, fruit trees and even a potential pool. The only real limits will be your imagination!
PREMIUM FEATURES:
• 4 generous bedrooms including luxurious master suite with direct alfresco access
• 2 beautifully appointed bathrooms with premium fixtures and finishes
• 1 powder room
• Expansive open-plan living with soaring cathedral ceilings and feature stone fireplace
• Gourmet kitchen with butler's pantry, subway tile splashback, top of the range Ilve electric oven with 6 pot gas cooktop, SMEG extractor, and breakfast bar seating
• Dedicated theatre room with built-in cabinetry
• Separate activity/play area plus formal lounge
• Study
• Premium plantation shutters
• Extensive wainscotting and premium high skirting boards
• Nested sliding doors creating seamless indoor/outdoor flow
• Composite decking with covered alfresco entertaining area
• High-end fixtures including brush brass tapware and pendant lighting
• Ducted reverse-cycle heating and cooling with zone control
• Brick construction with steel frame Colorbond clad roof
• Solar panels with battery backup for sustainable living
• Enormous (c. 190m²) shed with exceptional height clearance—perfect for boats, camper vans, or workshop space – and a 3-phase power supply
LOCATION BENEFITS:
• Sought-after Parkerville address in prestigious Harmony Estate.
• Borders pristine bushland for ultimate privacy and tranquillity
• 2.3km to Parkerville Primary School
• Walking distance to Parkerville Tavern
• Close to native reserves and walking trails
• 6km to Mundaring Town Centre
• Easy commuter access to Perth CBD (25km)
• Bus services along nearby Byfield Road
IN CONCLUSION
This is more than just a property—it's a lifestyle investment for discerning families who appreciate quality, space, and a rare combination of luxury and practicality. Whether you're looking to entertain in style, work from home in peace, or simply enjoy the luxury of space in one of Perth's most desirable Hills locations, this exceptional property delivers on every level. Properties of this calibre, in this location, with this much land, are increasingly rare. Don't let this opportunity to secure your family's future in one of Parkerville's finest homes pass you by. 48 hour notice now applies to this property.
Contact Nigel Peters on 0407 212156 for more details.
Disclaimer:
This information is provided for general information purposes only and is based on information provided by the Seller and may be subject to change. No warranty or representation is made as to its accuracy and interested parties should place no reliance on it and should make their own independent enquiries.
Property features
Air Conditioning
Built-in Robes
Deck
Dishwasher
Ensuites: 1
Living Areas: 4
Outdoor Entertaining
Remote Garage
Reverse Cycle Aircon
Secure Parking
Shed
Solar Panels
Study
Toilets: 2
Workshop
Other features
reverseCycleAirConLand details
Interactive media & resources
What's around Kingsmill Crescent
 View more
View more View more
View more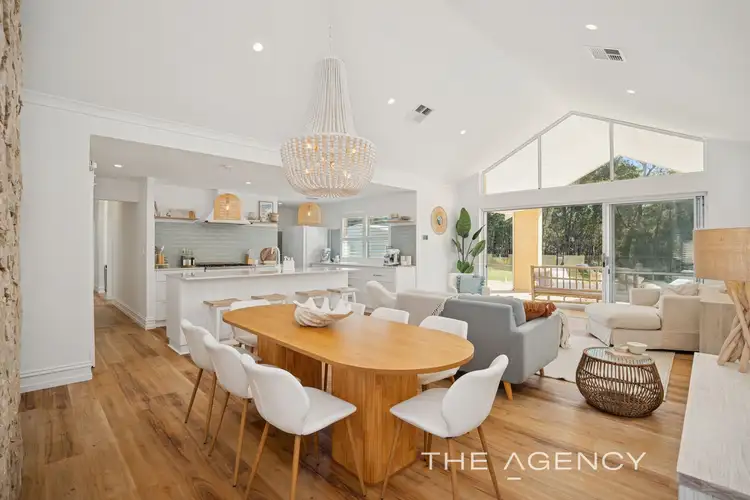 View more
View more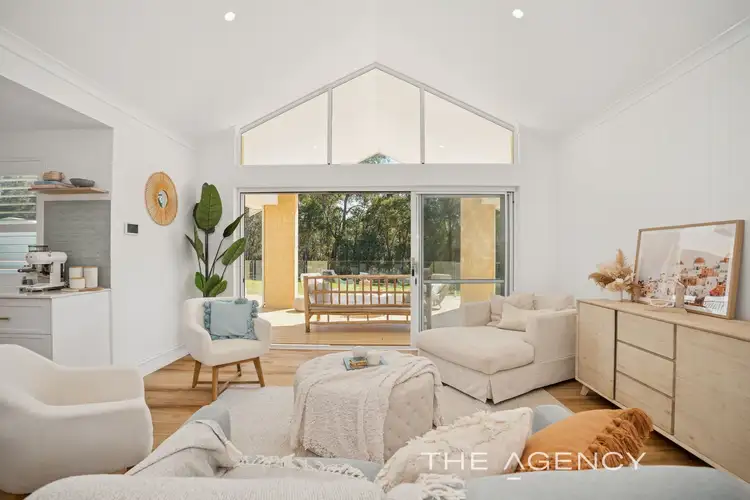 View more
View moreContact the real estate agent

Nigel Peters
The Agency Perth
Send an enquiry
Nearby schools in and around Parkerville, WA
Top reviews by locals of Parkerville, WA 6081
Discover what it's like to live in Parkerville before you inspect or move.
Discussions in Parkerville, WA
Wondering what the latest hot topics are in Parkerville, Western Australia?
Similar Houses for sale in Parkerville, WA 6081
Properties for sale in nearby suburbs

- 4
- 2
- 4
- 2900m²