Nothing short of a suburban stunner, this sparkling designer home blends stylish sophistication with incredible family-friendly feature in what is a showcase of luxurious living wonderfully positioned in the heart of thriving Lightsview.
A modern marvel from top to bottom, enjoy an expansive ground floor spilling with natural light as the gourmet kitchen, dining and lounge all overlook both sunny courtyard and chic alfresco areas, combining for one elegant hub of exceptional entertaining potential. Headlined by the sleek, stone-topped chef's zone where a spacious island/breakfast bar is ready to handle the morning rush, delicious vino-inspired dinners as well as cocktail hour to kickstart your weekends - 13 Kingston Parade sings a home life of complete comfort.
The well-conceived floorplan offers endless functionality with a huge ground floor study (or superbly private second living), while upstairs you'll find a cosy kids' retreat with scenic balcony, two spacious bedrooms with built-ins, gleaming main bathroom with separate shower and relaxing tub, as well as a supremely decadent master bedroom featuring large balcony and picture windows, walk-in wardrobe and luxe ensuite for daily self-care rituals.
With such exquisite form and finish providing your family with every need and necessity, this is a dream property you can simply walk straight into. Delivering a vibrant lifestyle to match, Lightsview provides manicured playgrounds and parks right outside your door, handy city-bound public transport at arm's reach, bustling shopping precincts moments away for all your daily essentials, while all the drawcards of the north-east and the CBD are less than 15-minutes away.
THINGS WE LOVE
• Incredible entertaining potential as the open-plan ground floor flows from kitchen, dining to lounge helmed by a cosy pebble gas fireplace, while framing chic alfresco areas for impeccable indoor-outdoor living
• Gleaming stone-topped designer kitchen flush with crisp soft-closing cabinetry and cupboards, sprawling bench top space, pendant lighting, WIP, stainless appliances and integrated dishwasher
KEY FEATURES
• Durable ceramic tiled floors downstairs and soft-carpeted second level, ambient LED downlighting and powerful ducted AC throughout for year-round comfort
• Stunning ground floor home office/study or private second living zone
• Luxurious upstairs master bedroom with balcony, ceiling fan, WIR and luxe ensuite featuring floor-to-ceiling tiling and concealed WC
• 2 generous bedrooms both with BIRs
• Light-filled kids' retreat with balcony and stylish main bathroom featuring separate shower, bath and WC for added convenience
• Family-friendly laundry and guest WC
• Neat, low maintenance front and back gardens
• Double garage with auto panel lift door
LOCATION
• A short stroll to manicured parks, leafy reserves and JIBBI & CO for barista-brewed morning coffee
• 3-minutes to Hillcrest Primary and just 6-minutes to Roma Mitchell Secondary for stress-free morning commutes
• A stone's throw to Northgate and Greenacres Shopping Centres for easy access to all your daily needs
Norwood RLA 278530
Disclaimer: As much as we aimed to have all details represented within this advertisement be true and correct, it is the buyer/ purchaser's responsibility to complete the correct due diligence while viewing and purchasing the property throughout the active campaign.
Ray White Norwood are taking preventive measures for the health and safety of its clients and buyers entering any one of our properties. Please note that social distancing will be required at this open inspection.
Property Details:
Council | Port Adelaide Enfield
Zone | MPN - Master Planned Neighbourhood\EAC - Emerging Activity Centre\
Land | 413sqm(Approx.)
House | 320sqm(Approx.)
Built | 2010
Council Rates | $TBC pa
Water | $TBC pq
ESL | $TBC pa
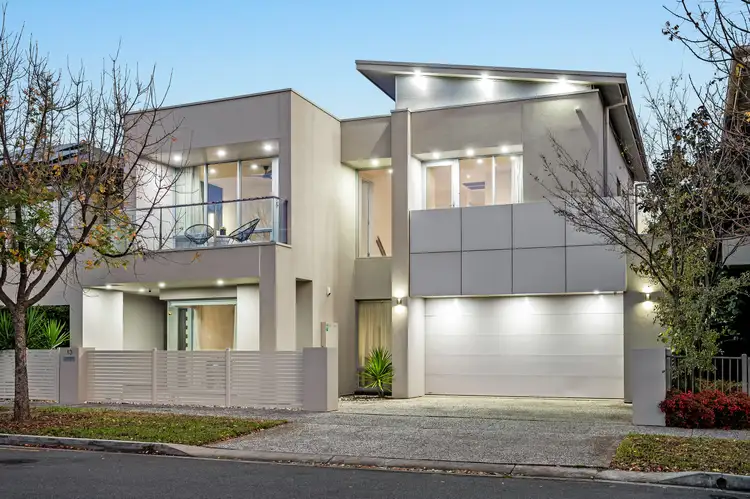
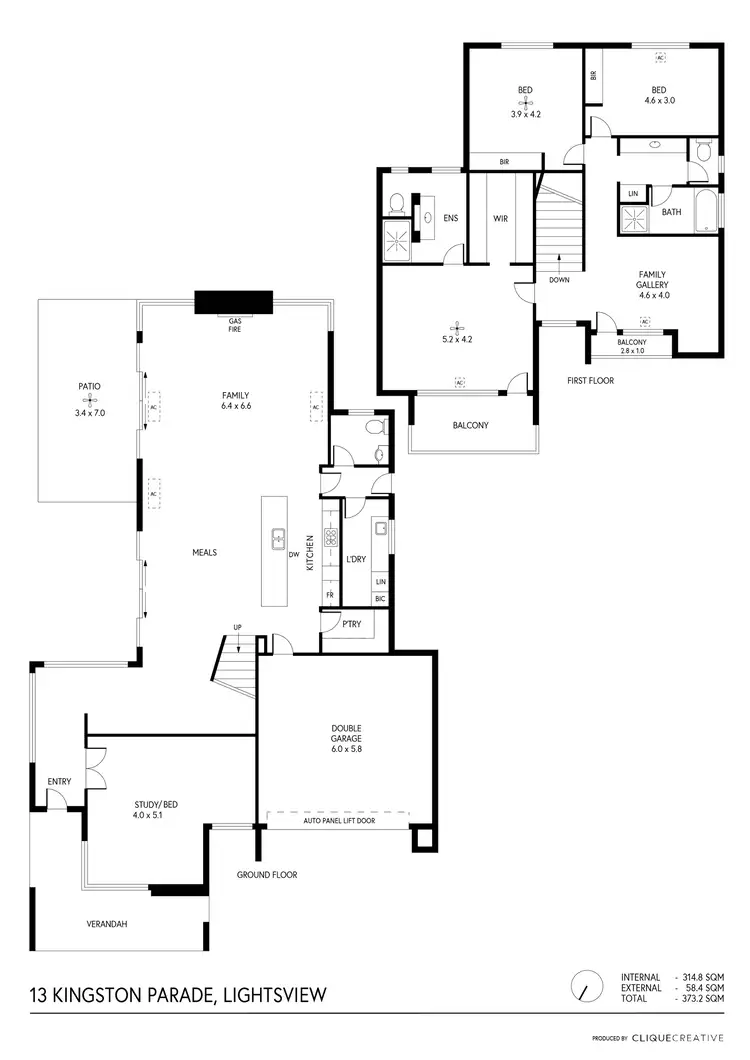

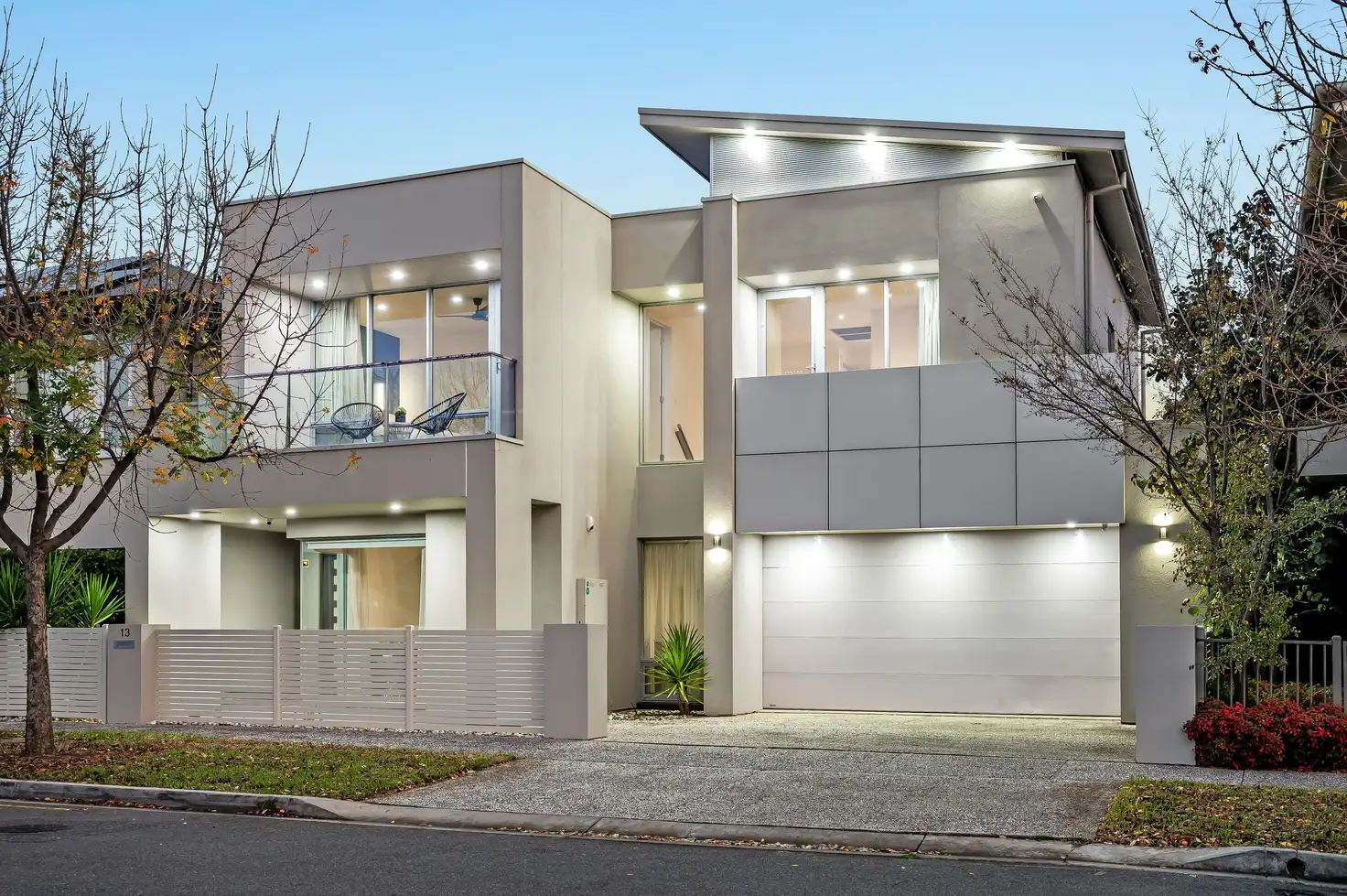



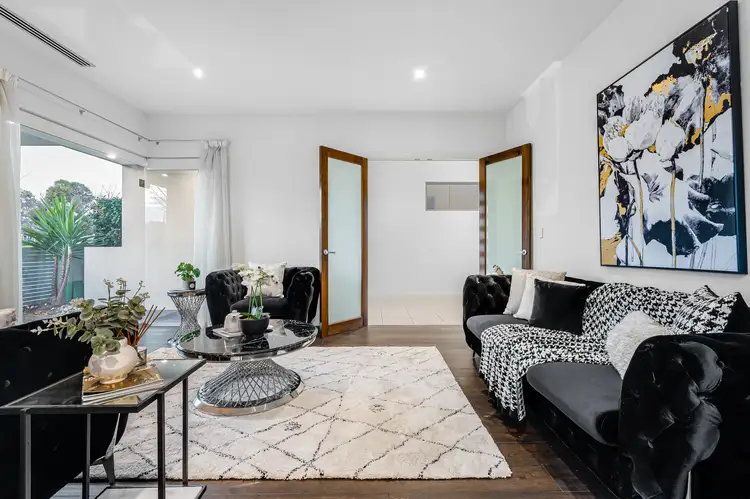
 View more
View more View more
View more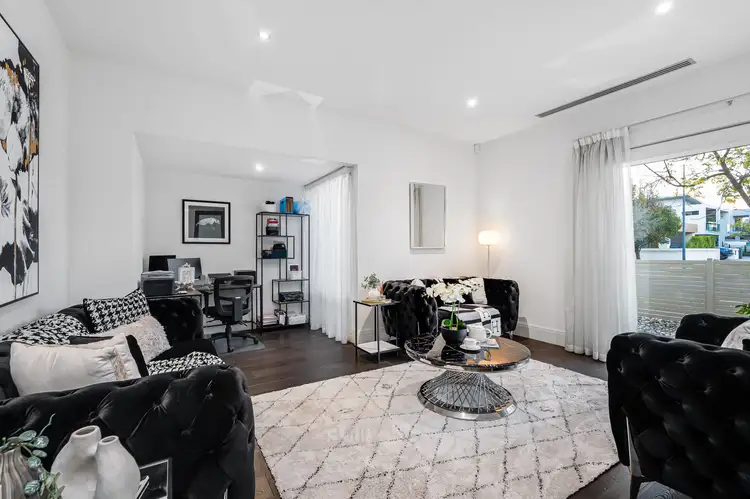 View more
View more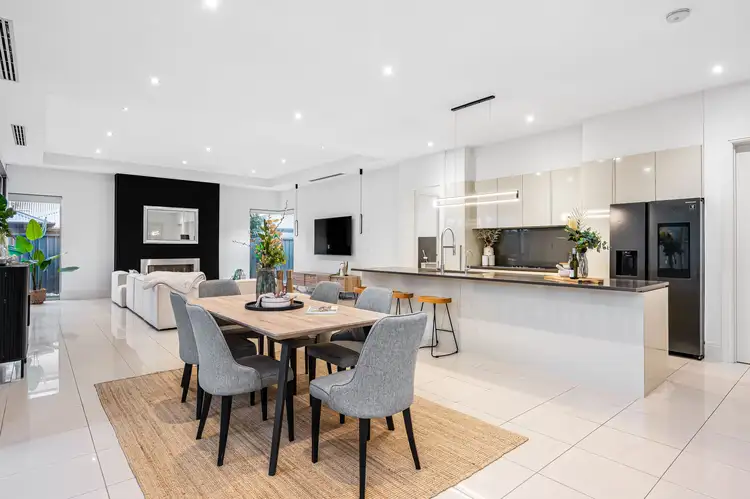 View more
View more
