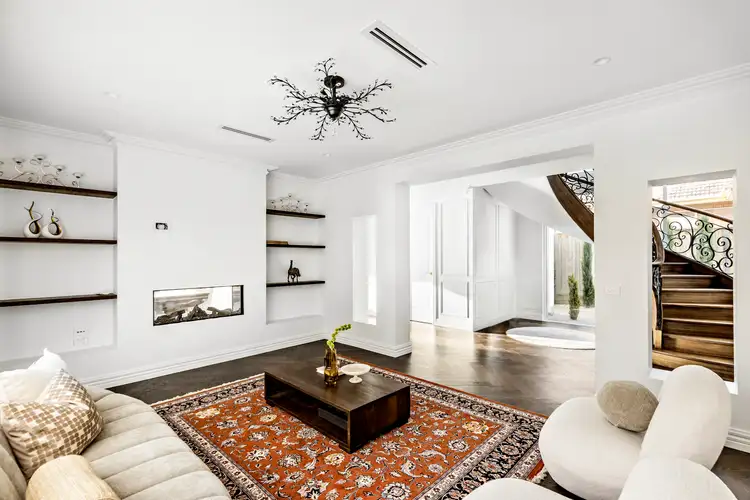Behind its striking wrought-iron gates and French-inspired facade, this extraordinary family home stands as a true landmark of luxury in Pascoe Vale. Every element has been meticulously curated - from the sweeping timber staircase and ornate iron balustrades to the soaring double-height voids, crystal chandeliers and herringbone oak flooring that define the home's unmistakable sense of grandeur.
Step inside to a world of refined sophistication, where multiple living zones cater effortlessly to both lavish entertaining and serene family living. The formal lounge offers an intimate retreat with inbuilt Escea fireplace, while the expansive open-plan living and dining area is framed by floor-to-ceiling glazing that captures uninterrupted views of the heated pool, bathing the interior in natural light.
The showpiece kitchen is a masterpiece in natural stone quartzite and craftsmanship, featuring SMEG appliances, brass hardware, an oversized island bench, custom rangehood, glass-fronted cabinetry and a full butler's pantry - perfectly designed for both day-to-day ease and impressive hosting.
Hotel-style bathrooms elevate daily living, finished in beautiful natural marble with oversized stone tiles, brass tapware, curved mirrors and freestanding baths reminiscent of luxury resort suites. Each space has been designed to offer a calming, indulgent experience.
Upstairs, the palatial main suite is a world of its own. A vast bedroom opens to a private balcony with sweeping city views, while the enormous walk-in robe rivals high-end boutique dressing rooms in size and design. The stunning ensuite brings spa-like luxury home, complete with double vanities, brass fixtures, opulent stonework and a generous shower. Three additional bedrooms each include walk-in robes and access to beautifully appointed bathrooms, while the spacious upstairs retreat offers the perfect zone for relaxation or children's living. A dedicated study downstairs adds further flexibility for working from home.
Outside, the fully tiled undercover alfresco area enjoys elegant tiled flooring, a ceiling fan and seamless flow from the main living zone - ideal for year-round entertaining beside the sparkling, mosaic-tiled heated pool and generous lawn space. Further features include a double garage with internal access, extensive custom joinery, premium window furnishings, zoned heating and cooling with WiFi/app-based control, CCTV security cameras, abundant storage and an unrivalled commitment to quality at every turn.
Positioned in one of Pascoe Vale's most exclusive streets, this exceptional home is moments from Pascoe Vale Primary School, Pascoe Vale Girls College and is set within the Strathmore College school zone, local cafes, parks, walking trails and city-bound transport. With easy access to CityLink and only a short commute to the CBD, this blue-chip location combines family-friendly living with absolute convenience.








 View more
View more View more
View more View more
View more View more
View more
