Positioned directly opposite a tranquil park, this impressive double-storey residence offers the perfect blend of space, quality, and lifestyle. From the moment you step through the grand double door entry, you're welcomed into a home that has been thoughtfully designed and beautifully updated for modern family living.
Experience the elegance of a grand living space featuring soaring ceilings, designer downlights, and an upper-level void that creates an impressive architectural statement-a perfect balance of form and function that sets this home apart.
Boasting high ceilings throughout, LED lighting, and multiple living zones, this property includes a large double garage with shopper's entry, offering additional space for storage or a workshop. The open-plan kitchen, living, and dining area is the heart of the home-complete with a fully renovated kitchen showcasing a 900mm gas cooktop and oven, stone benchtops, and massive pantry space.
Bedroom 1, located on the ground floor, overlooks the park and features a luxurious ensuite, separate toilet, and an expansive walk-in robe. Bedroom 2 also offers a built-in robe and easy access to the second bathroom with its own separate toilet. A spacious laundry and multiple storage rooms add to the practicality of the home.
Upstairs, you'll find bedroom 3 with a park view and a large built-in robe, a third bathroom (also with a separate toilet), a home theatre, a family lounge, another storage room, and bedroom 4 with its own built-in robe. Step out onto the balcony to enjoy uninterrupted views of the parkland opposite.
The low-maintenance backyard features artificial lawn, reticulated garden beds, a shed, paved pathways, and an auto-blind pergola-perfect for year-round entertaining.
This home is also energy-efficient with a 6kW solar panel system (22 panels) and comfortable year-round thanks to the reverse-cycle air conditioning system.
Property Features :
• Double-storey home with direct frontage to tranquil parkland
• Grand double door entry creating an inviting first impression
• Soaring ceilings with upper-level void for a dramatic architectural statement
• Designer downlights and LED lighting throughout for a modern and elegant touch
• Double car garage with extra width and convenient shopper's entry
• Master bedroom with park views, massive walk-in robe, private ensuite, and separate toilet
• Bedroom 2 with large built-in robe
• Bedroom 3 with park views and generous built-in robe
• Bedroom 4 with built-in robe
• Three stylish bathrooms, each with a separate toilet for added convenience
• Open-plan kitchen, dining, and living area with a bright, flowing layout
• Fully renovated kitchen featuring stone benchtops, 900mm gas cooktop, 900mm oven, and ample storage including a large pantry
• Home theatre room and additional upstairs family lounge for versatile living
• Multiple built-in storage rooms throughout the home
• Spacious laundry room with functional layout
• Balcony with park views-perfect for relaxing or entertaining
• Low-maintenance backyard with artificial lawn, garden beds, and reticulation system
• Auto-blind pergola for comfortable outdoor living in any season
• Paved pathways and garden shed for added convenience
• 6kW solar panel system with 22 panels for energy efficiency
• Reverse-cycle air conditioning system for year-round comfort
• Walking Distance to Canning Vale College and Campbell Primary School-perfect for families with children
• Conveniently located near the upcoming Canning Vale train station, ensuring fast and easy commutes once completed
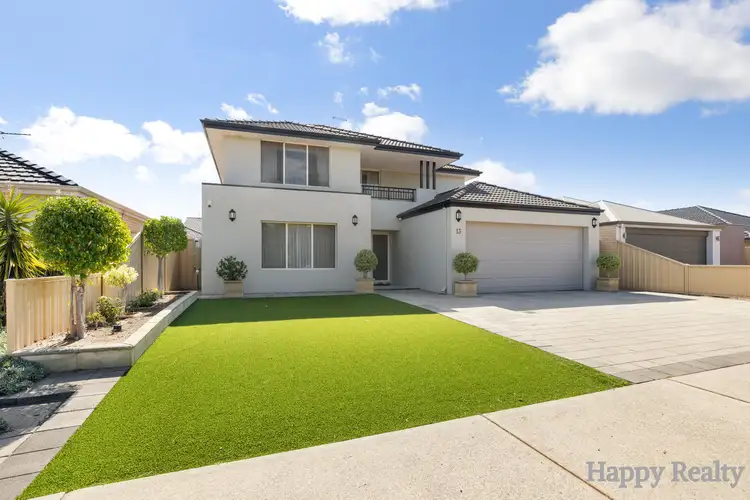
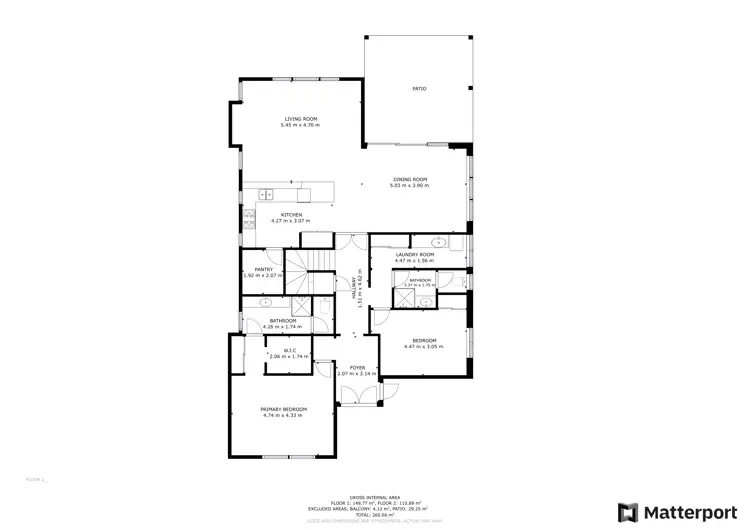
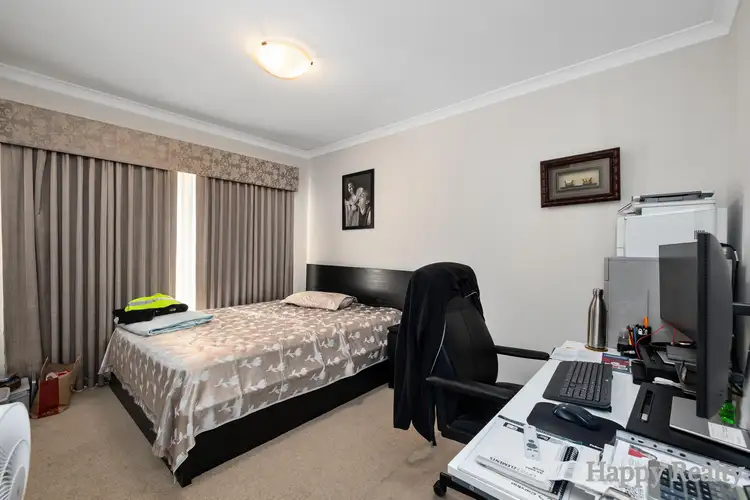
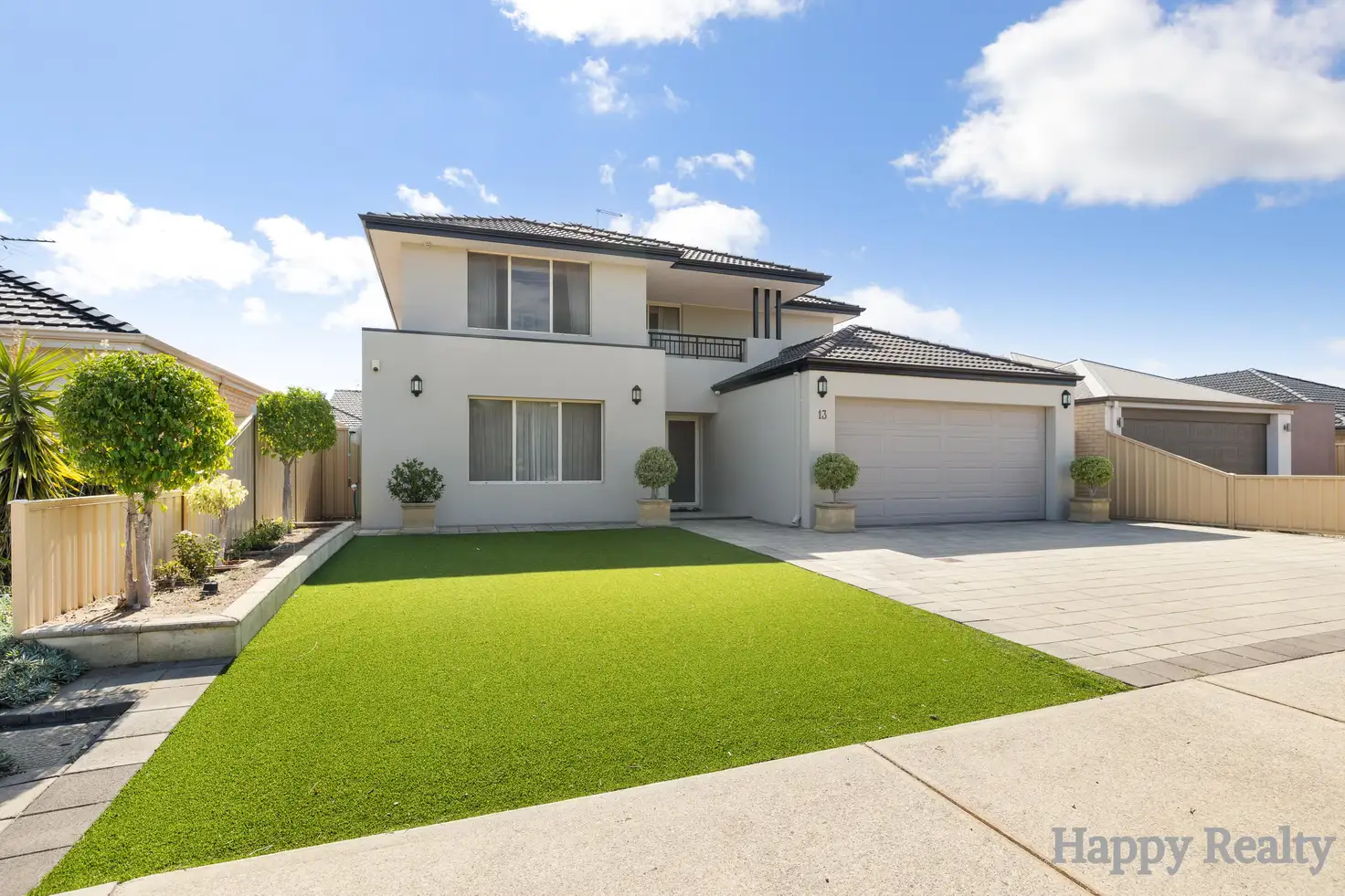


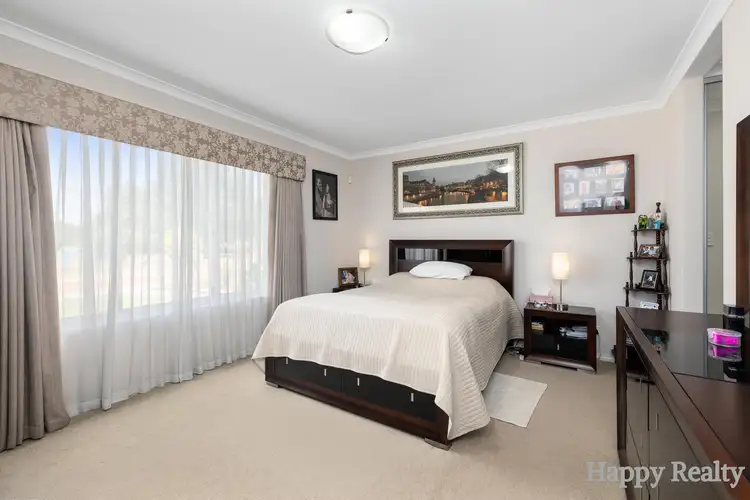
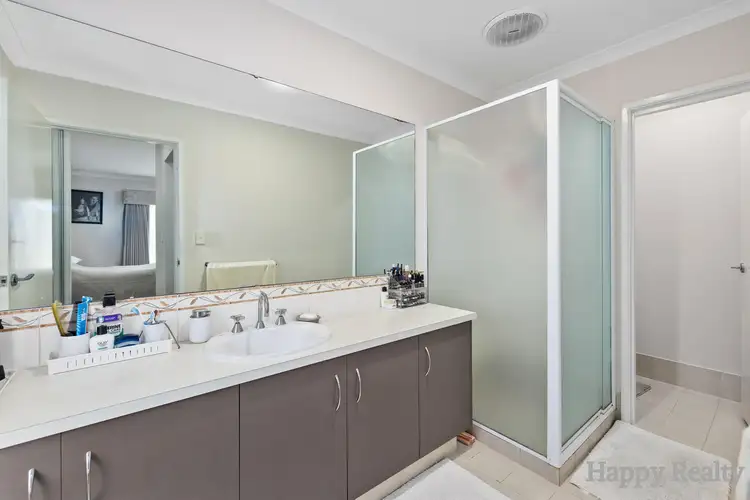
 View more
View more View more
View more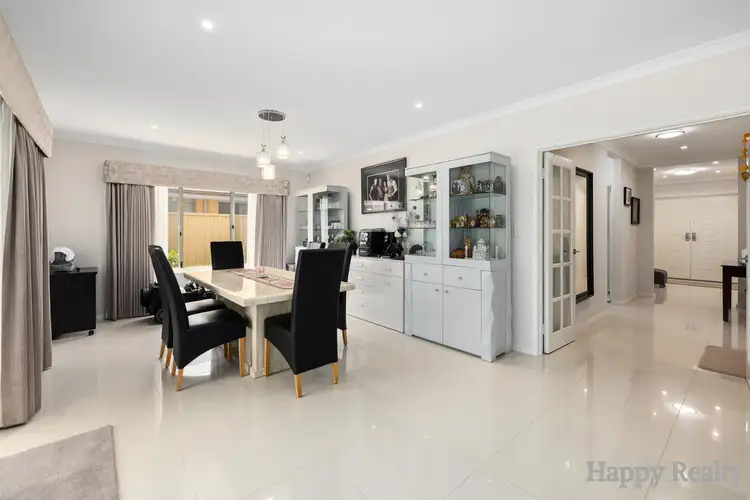 View more
View more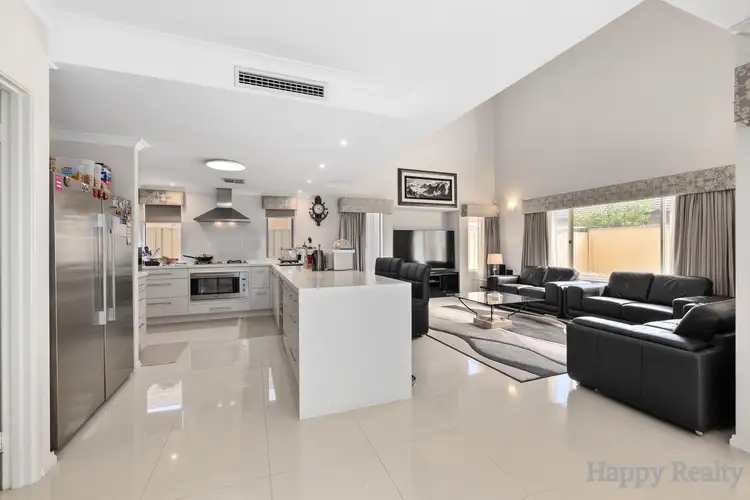 View more
View more
