Driving through this exclusive enclave, you’re surrounded by stunning designer homes on sprawling allotments, and this beautiful family home is no different. Set on 1651sqm, the split level home is surrounded by manicured gardens, entertainment pavilions and to the rear is a half tennis/sporting
court.
The grand entrance, with high coffered ceiling is wide and inviting, underfoot, warm tones from the Spotted Gum timber flooring stretch through to the rear of the home. To the left of the entry is a 4th bedroom or study. To the right is the master bedroom suite. Spacious and light filled, the large windows are draped with quality curtains. There are two walk-in robes that are a worthy mention, and the full width ensuite bathroom has a bath and double vanity.
Down the central hall, architecturally designed internal windows give a view through to the rear open plan living area, and allow natural light to flow effortlessly through this vast home. Past the two way timber staircase you arrive at the open plan family, dine and kitchen.
The heart of the home, the kitchen has a large central island bench with ample 2pak painted cupboards, Caesar stone work tops, stainless steel appliances including electric cooktop, wall oven, microwave and dishwasher. To sustain a growing family, the huge butler’s pantry gives 5 metres of storage for all your food and extra supplies. A large laundry on this level has ample cupboard space and there’s an additional toilet.
The family and adjacent dining rooms have big windows and overlook the stunning rear gardens. Through the double glass doors, step out onto the rear undercover alfresco entertaining area. Fully tiled, the elevated position gives stunning views over the “wow-factor” rear garden. Your eye is then drawn to the huge pavilion in the middle of the garden. The undercover pavilion brings new meaning to ‘out-door entertaining’. Host a wedding or a Christmas party here - the structure is big enough to house a large group of people and has 3 phase power and lighting. Surrounded by stunning established gardens and overlooking the tennis court, this is the perfect spot to sit and relax with friends.
The sports court is flood-lit with tennis net and basketball ring. The gardens are extensive but low maintenance and well designed. A large garden shed is perfect for anyone with a hobby and has plenty of storage.
Back inside, down the stairs you have access to the home theatre. This versatile room has direct access to the rear garden and could be used for a variety of uses, including a 5th bedroom. A split system air conditioner is great for heating/cooling. There is direct internal access to the double auto door garage and there’s a large cellar/storeroom.
A large laundry on this level has ample cupboard space and there’s an additional toilet.
Upstairs, the home has bedrooms 2 and 3, both with built in robes and access to the large family bathroom with double vanity. Plenty of linen cupboards means lots of storage. A TV room with balcony makes a brilliant retreat for the children and their friends.
A fabulous family home for those wanting a higher level of luxury and versatility. Stunning front and rear gardens with plenty of open space. With no direct neighbours to the rear, the open space feels like you’re living in the country.
Features include:
- Solar panels 4.5KW
- Security Alarm
- Irrigated garden currently being controlled by “Water me” iphone app.
- Ducted evaporative cooling
- Ducted gas heating
- 2x fig trees, 1x orange, peach, plum, mandarin & apricot tree
- Plenty of off-street parking including room for boats/caravans/extra cars
- Close to Highland Shopping Centre at Greenwith, Close to The Village Shopping Centre and short distance to Tea Tree Plaza
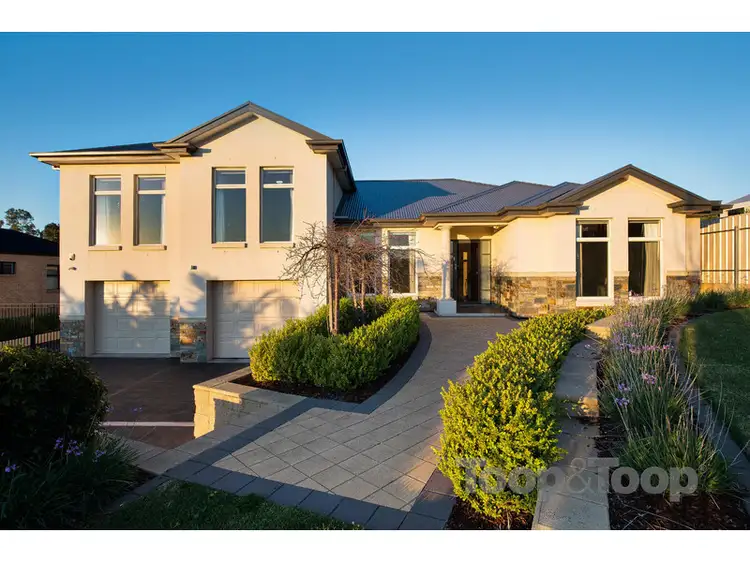
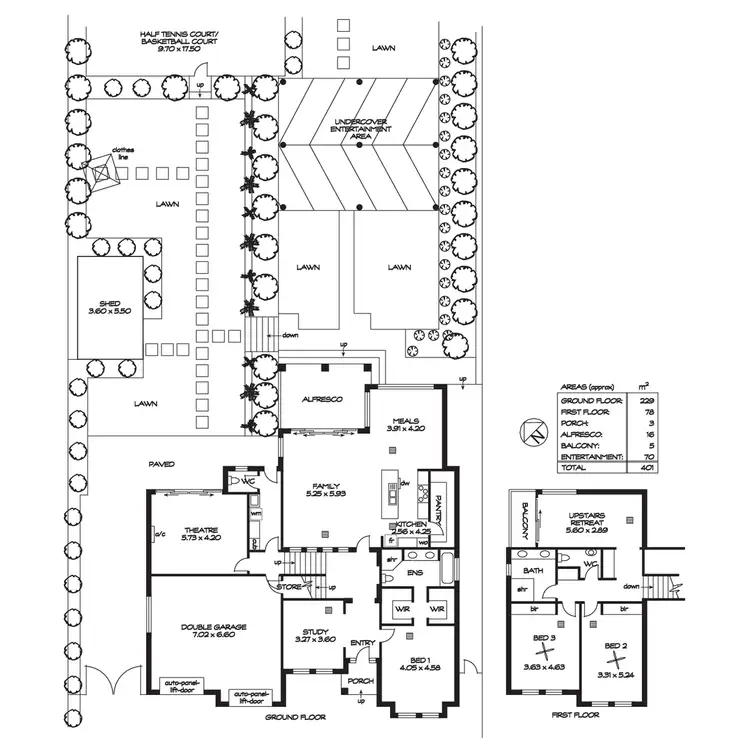
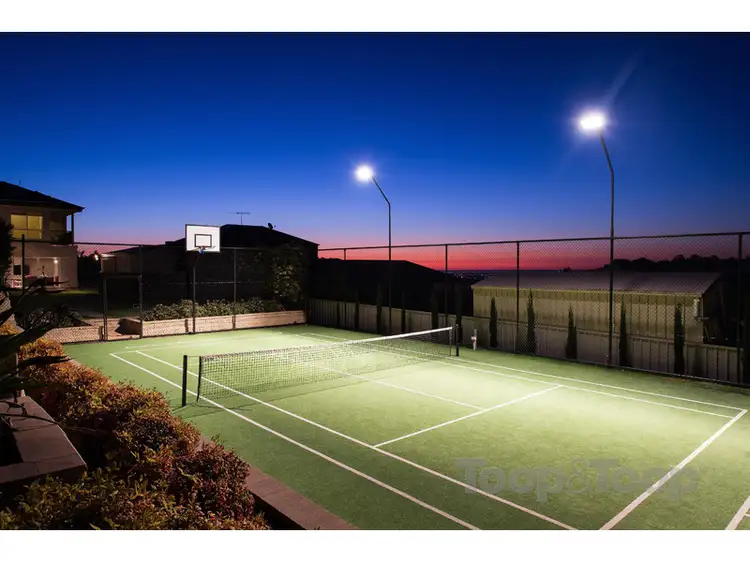
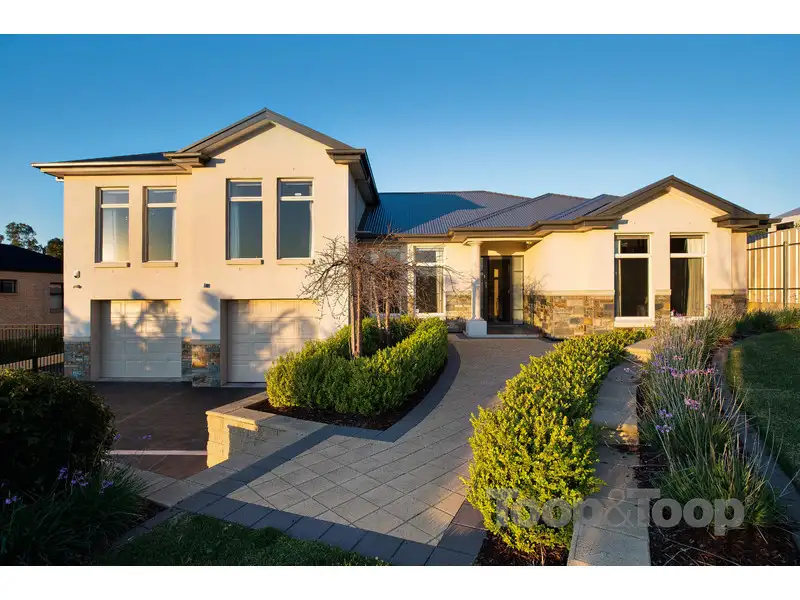


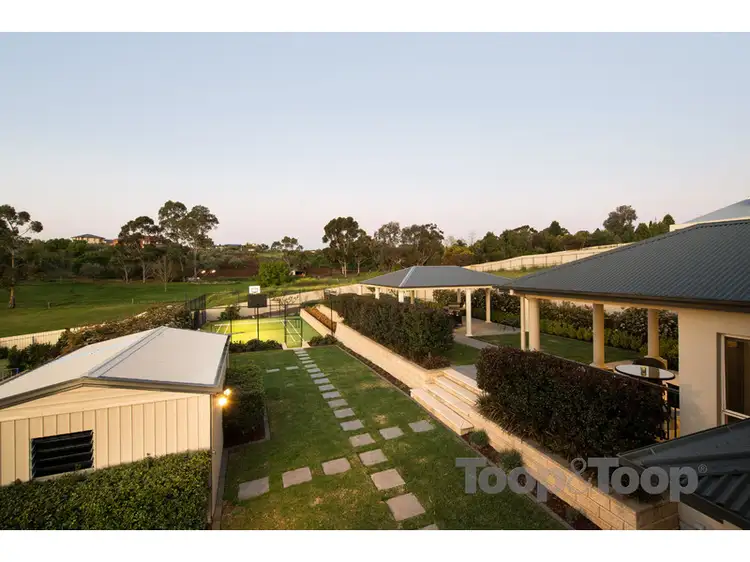
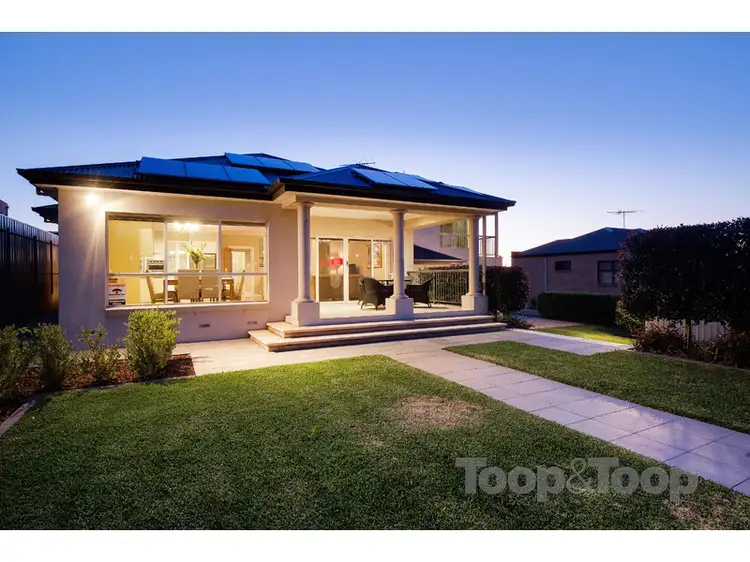
 View more
View more View more
View more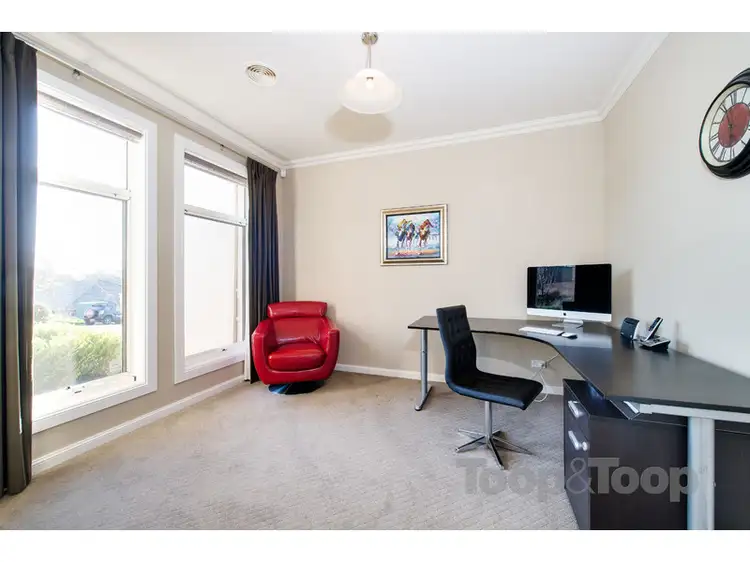 View more
View more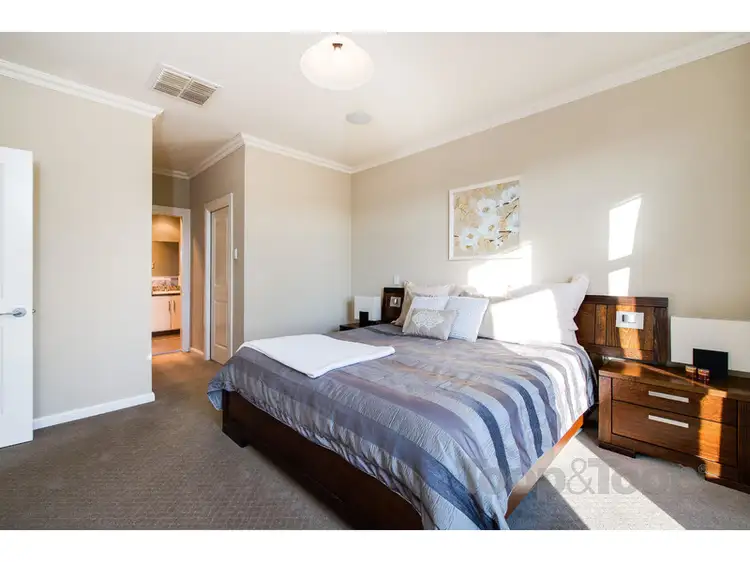 View more
View more
