AUCTION - Saturday 24th August at 11:30am (USP)
When great hands and minds collaborate; a modern-day masterpiece is created in one of Adelaide's premier coastal postcodes.
An architectural game-changer starts with a delightful sandstone facade, tessellated tiled veranda and lead-light windows ending with a grand extension.
This sustainable seaside haven renovated and rebuilt from the ground up, offers laid-back livability and the opportunity to live a first-class quality lifestyle within reach of Glenelg's golden sand beach, shopping precinct and social strip.
Step inside and take a second to appreciate the preserved perfection 3.1-metre decorative ornate ceiling beautifully contrasted with white crisp walls and stunning parquetry floors. Setting the scene for the stylish interior, this modern-day contemporary home is sure to tick all the boxes and leave a lasting impression.
At the front of the home, the expansive master suite features a walk-through wardrobe and grand-luxe ensuite complete with solid timber vanity, bespoke cabinetry, frame-less double shower and floor to ceiling tiles. If this wasn't enough to impress, additional storage can be found above in the 30sqm attic.
Providing comfortable accommodation for the whole family sees the option of five generous bedrooms fitted with quality built-in wardrobes. Flawless in design, a central bathroom, rear additional bathroom and large functional laundry add to the perfect open plan layout.
Not to go unnoticed as you make your way down the grand hallway is the polished concrete wall and perfectly positioned horizontal wine rack by local craftsman Timberwolf Designs. A great place to showcase and mature your best-kept wines, making for an impressive piece of art.
The real show stopper of the home is where the epic extension begins featuring 5-metre ceilings. The magnificent space is stylish, sophisticated and striking. Organic, earthy materials meet smooth yet hardy monochrome lines of genius. You will be captivated by the edgy timeless design thanks to the exposed brick wall featuring wood fireplace allowing warmth to flow throughout.
Delve deeper into the open plan living area and fall in love with the large gourmet kitchen fitted with fingerprint-resistant cabinetry, 2 Smeg dishwashers, 1100mm freestanding gas oven, waterfall island Corian benchtop and butlers pantry, providing additional storage and bench space to cater for your culinary needs. A timeless kitchen with contemporary touches!
Picturesque glass sliding doors allow an abundance of natural light whilst connecting to the timber-decked outdoor entertaining area. If it's cooking a BBQ in summer you love, you will enjoy the outdoor kitchen equipped with natural gas BBQ, double sink and wine bar fridge. When the weather warms up, soak up the sunshine and embrace the cool beachside breeze.
Additional property features include granny flat/rumpus room - depending on your needs, ducted reverse cycle air conditioning for all year round comfort, double carport with ample of street car parking, vegetable garden and automated front gate.
Within close proximity to a fantastic range of amenities including cosmopolitan Jetty Road, trendy cafes and shops, sporting clubs and quality schooling options; Sacred Heart College Senior, Brighton High School and upcoming McAuley Community School.
Light, bright and beautiful, this stunning family home set in Glenelg East is one of a kind. All you have to do is move in and enjoy the unparalleled luxury and relaxed lifestyle that surrounds you.
More reasons we love this stylish sensation:
-Contemporary pendant light fittings
-Low maintenance backyard
-Ample linen press
-Multiple living areas
-Open plan layout
-Quite street
-New plaster walls
-New windows
-Corian benchtops in the kitchen/pantry and laundry
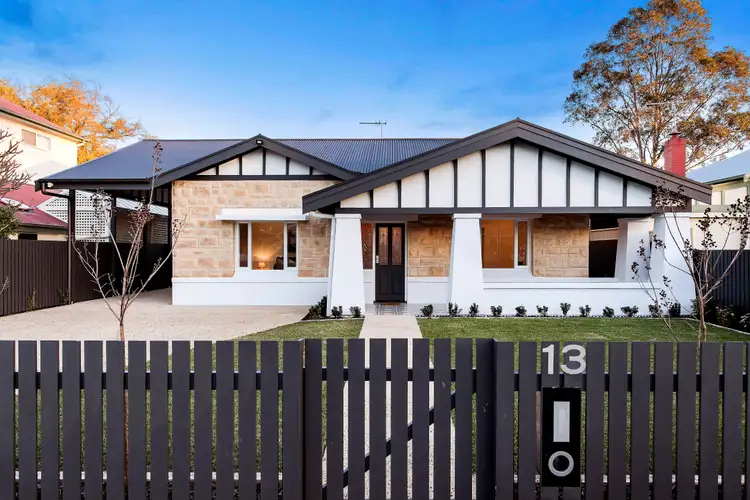
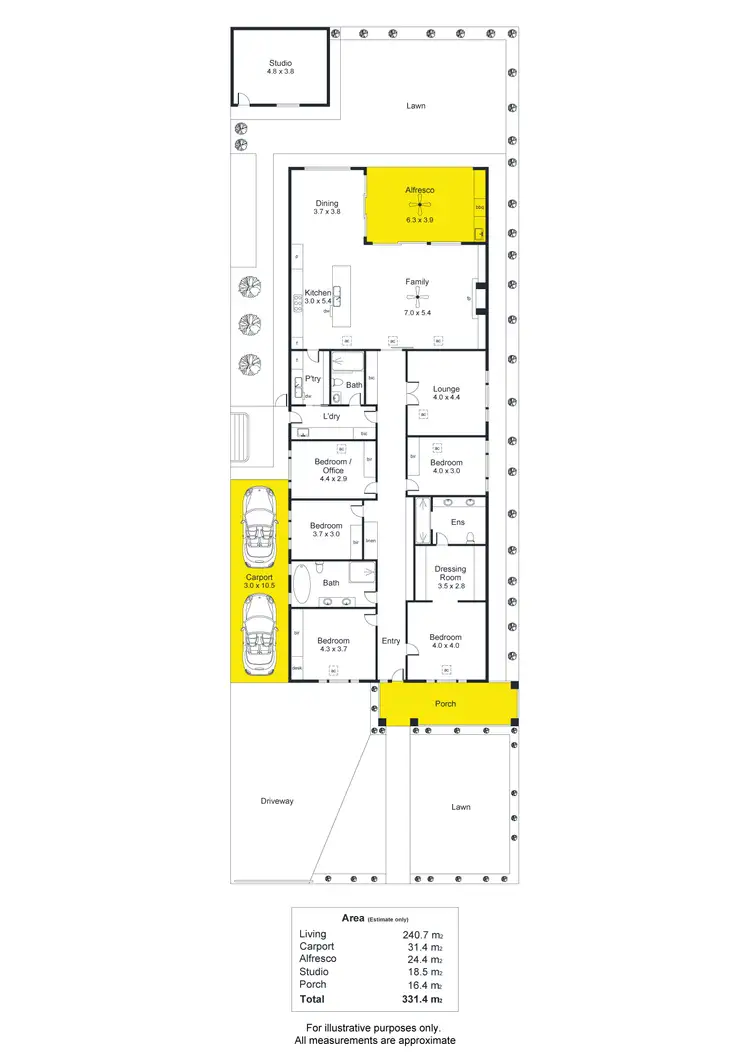
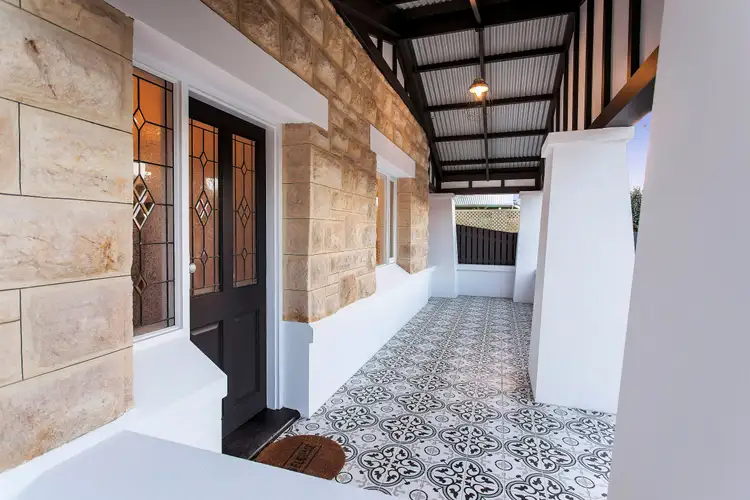
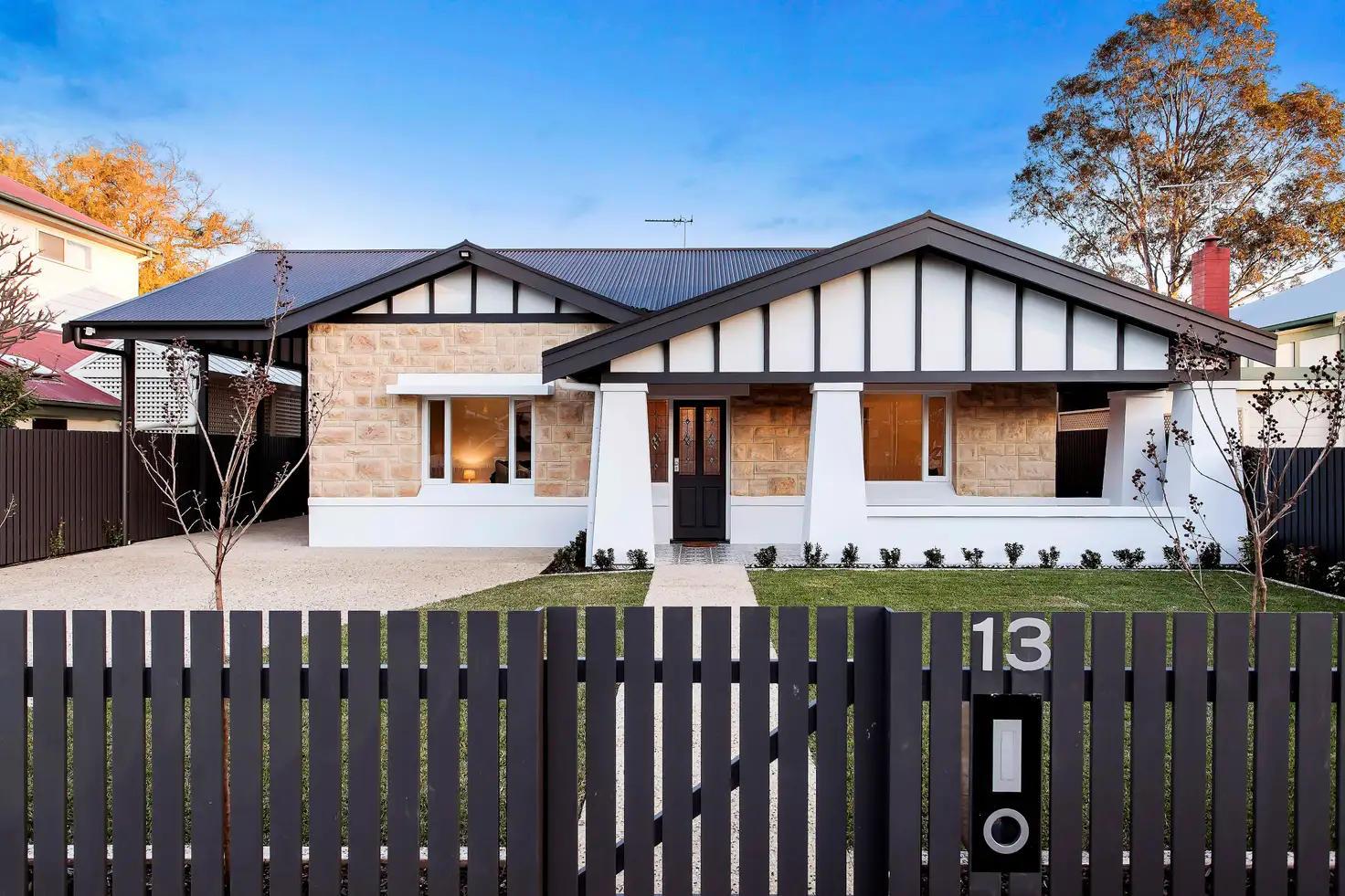


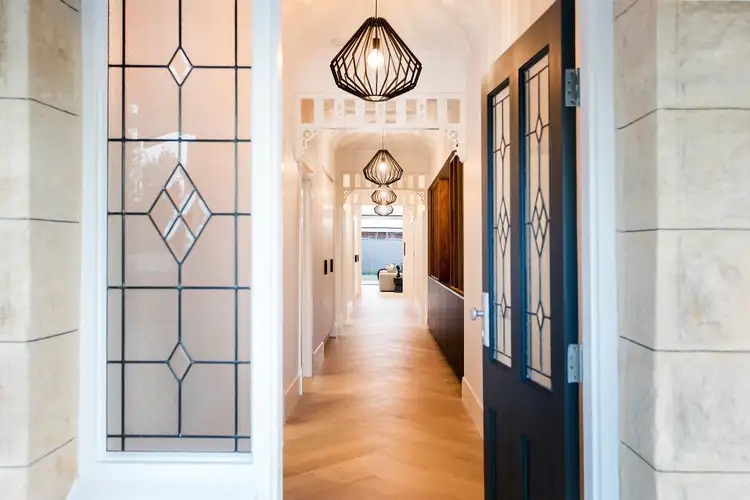
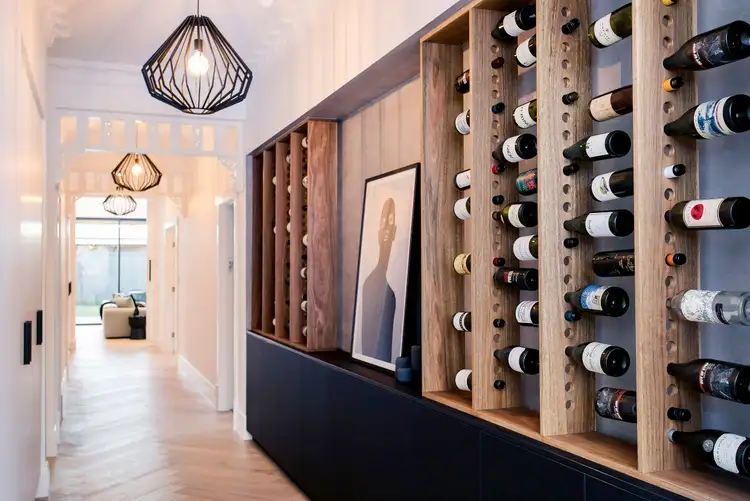
 View more
View more View more
View more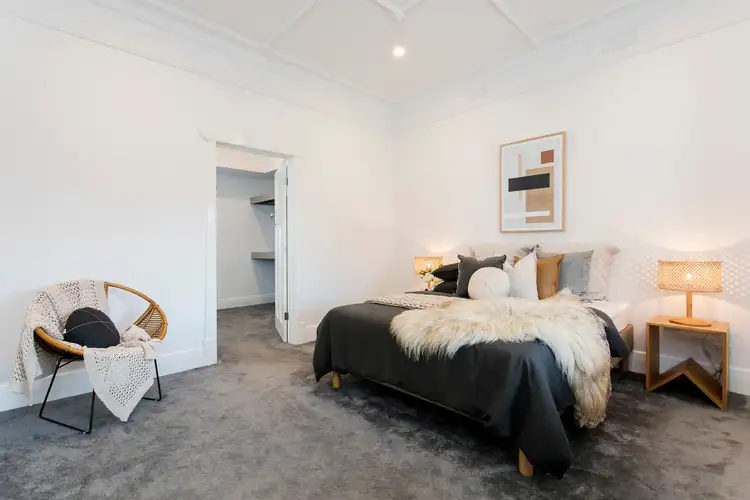 View more
View more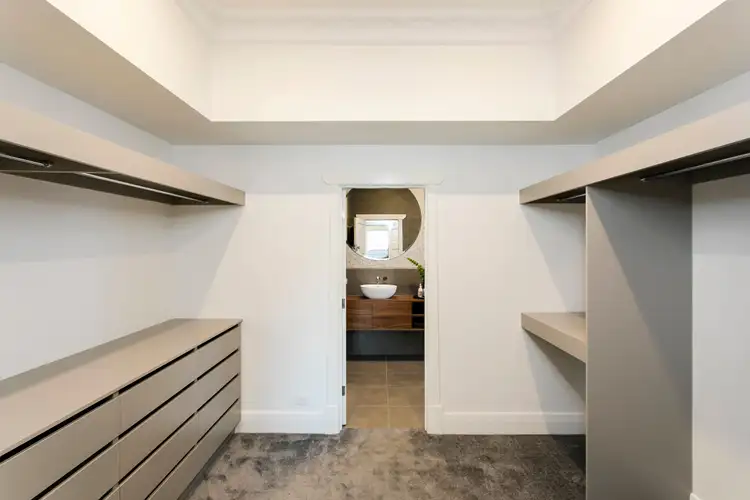 View more
View more
