Right in between Kessels Road, Mains Road and the Pacific Motorway is this potential rich, double-storey with a four-room granny flat downstairs and a three-bedroom modern home upstairs! Simply moments from Westfield Garden City, Market Square and Griffith Uni, its placed in one of the most spectacular positions on a huge 728sqm block. With two carports that house up to six vehicles, it's great for multi-generational households or savvy investors, and with easy access to the Pacific Motorway, it's just 11.7km from Brisbane's CBD making it perfect for professionals, students, or leisure seekers!
- 230m to QSAC
- 1.7km to Westfield Garden City
- 1.7km to Macgregor State High
- 1.8km to Robertson State School
- 1.8km to Market Square
- 2.5km to Queen Elizabeth II Jubilee Hospital
- 2.8km to Griffith University Nathan Campus
- 11.7km to Brisbane CBD
The prominent brick and timber façade has been coupled with easy-care landscaping and two driveways with plenty of parking available in addition to the two secure carports. Ideal for two families or tenants, both levels can be reached via the ground floor.
Downstairs you'll find four multipurpose rooms in varying sizes with low maintenance tiles, all of which could be used as bedrooms or home offices. One of the rooms also boasts plenty of built-in storage cupboards and an air conditioner, with a fifth room with built-in storage and sliding door access to the front perfect as a massive lounge and dining area.
Towards the rear you'll find an air conditioned, original timber kitchen and laundrette with gas stovetop and plenty of cabinetry. It has access out to the sprawling, grassy backyard that's fully fenced for the safety of children and pets, plus the spacious patio for alfresco enjoyment.
By the stairs, there's also a shared bathroom on the ground floor which is in original condition.
Up the timber stairs in the entry foyer you'll be introduced to an open-plan lounge and dining area with ceiling fans, air conditioning and beautiful timber floors. This expansive space flows out from sliding doors to the lengthy balcony for evening entertainment.
Off to one side you'll also find an area with modern glossy cabinetry and a mass of bench space for all your catering needs. Great as a buffet or contemporary bar, it sits next door to the hidden kitchen for discrete catering. The tiled kitchen can be reached through sliding glass doors and has been adorned with ample cabinetry, stone benchtops, and a gas stove.
The three large, timber-floored bedrooms are nestled together, all boasting built-in robes and ceiling fans, the master suit also benefiting from an air conditioner. They all have easy access to the shared bathroom with floor-to-ceiling tiles and a separate water closet.
Additional features include:
- Security screens
- Water tank
- 12 solar panels
- An abundance of additional storage
- Garden sheds
- NBN
Ready for your expansive vision, this potential laden home requires your immediate inspection. Contact Peter Florentzos or Ling Li today before it's sold at auction.
We are committed to the health and safety of our customers and staff, and their families. When entering a premises please adhere to all social distancing (2m2 apart for spaces less that 200m2 and 4m2 apart for spaces more than 200m2) and strict hygiene requirements. Please also ensure that you follow social distancing measures and keep 1.5m away from each other.
All information contained herein is gathered from sources we consider to be reliable. However we can not guarantee or give any warranty about the information provided and interested parties must solely rely on their own enquiries.
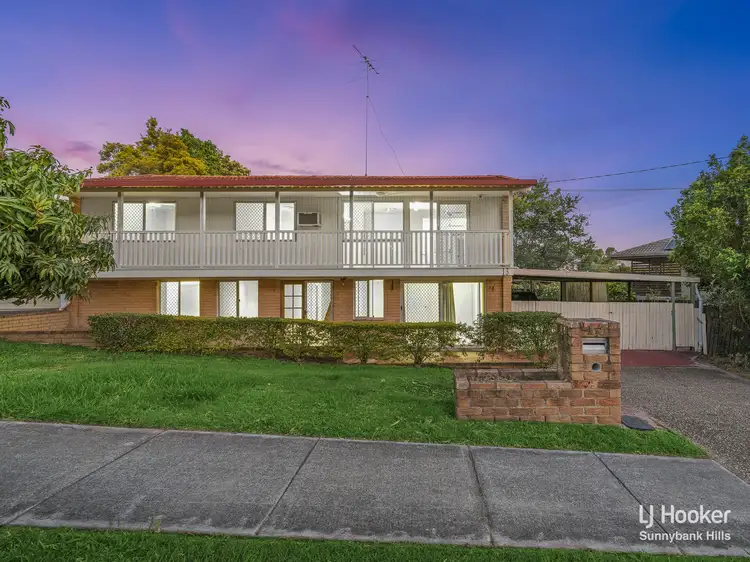
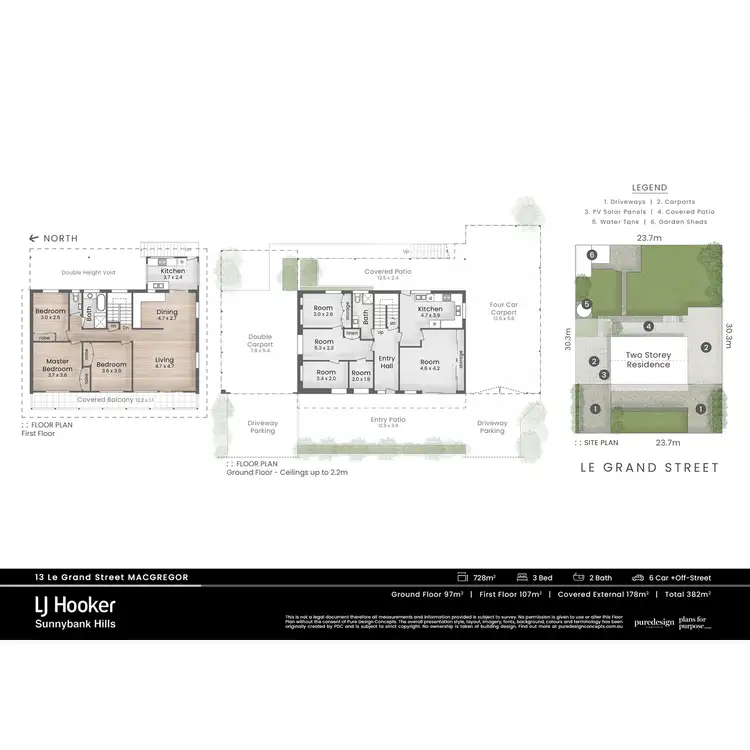
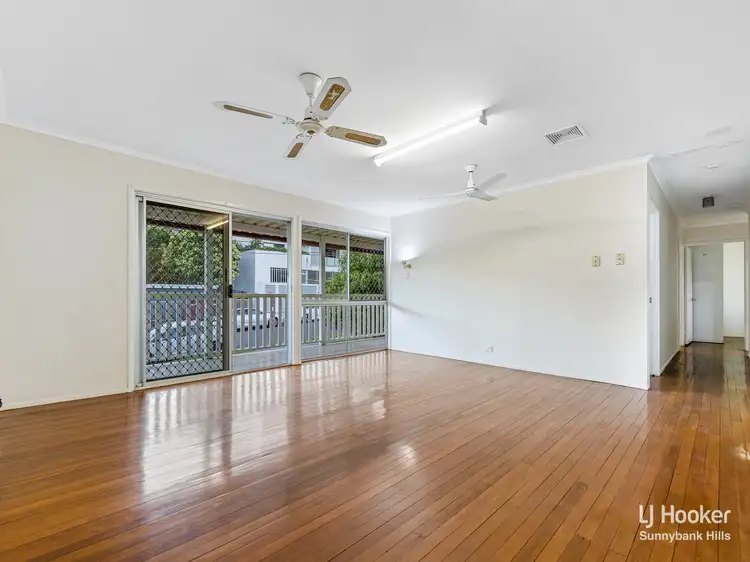
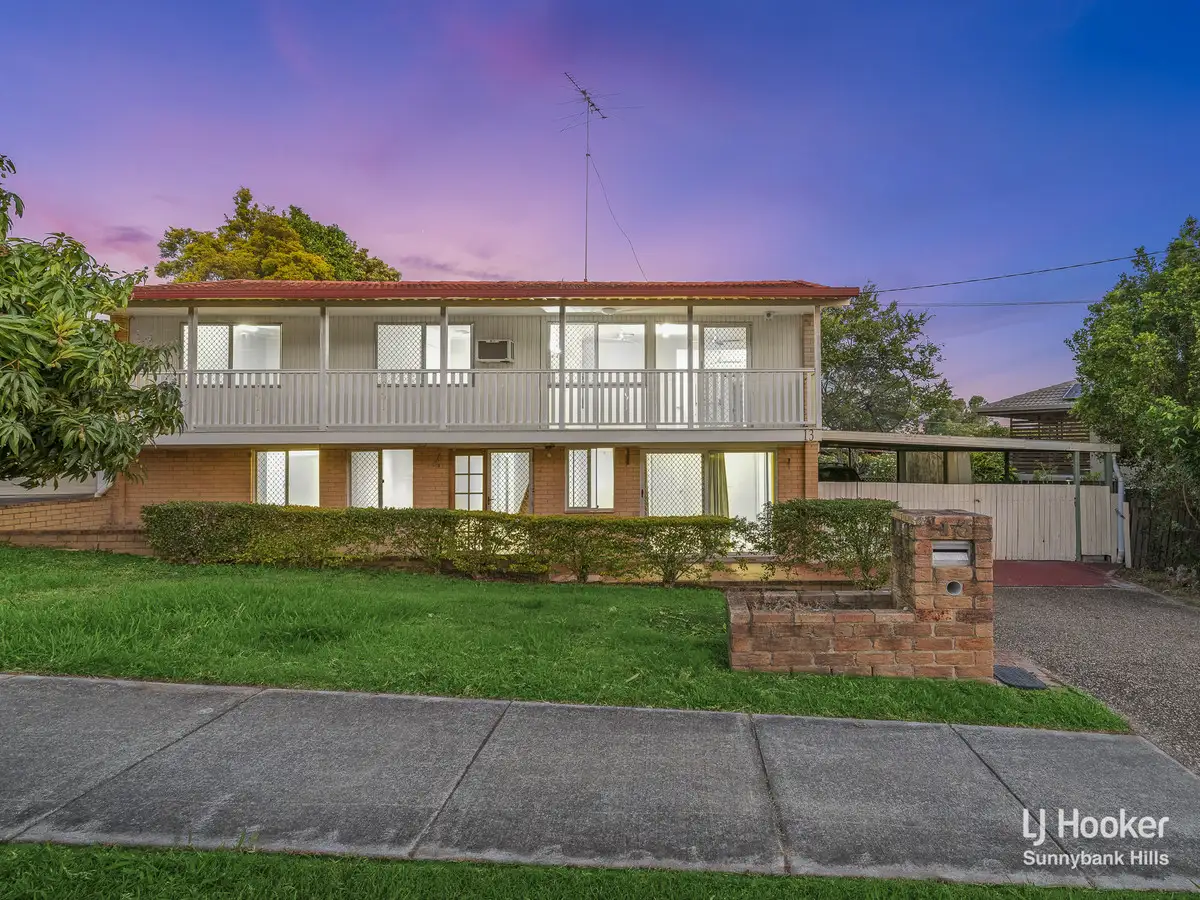


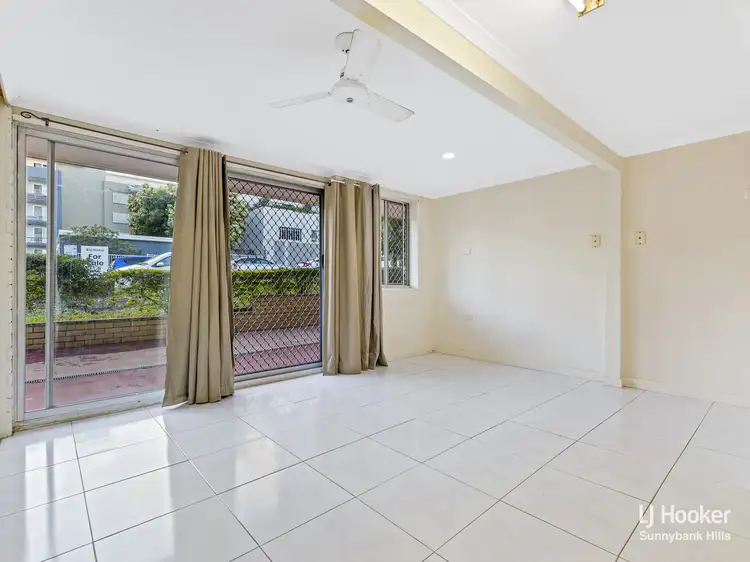
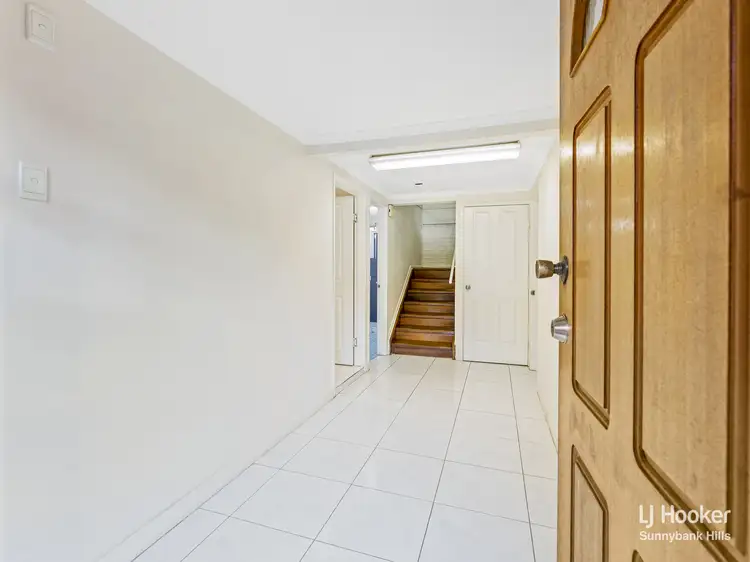
 View more
View more View more
View more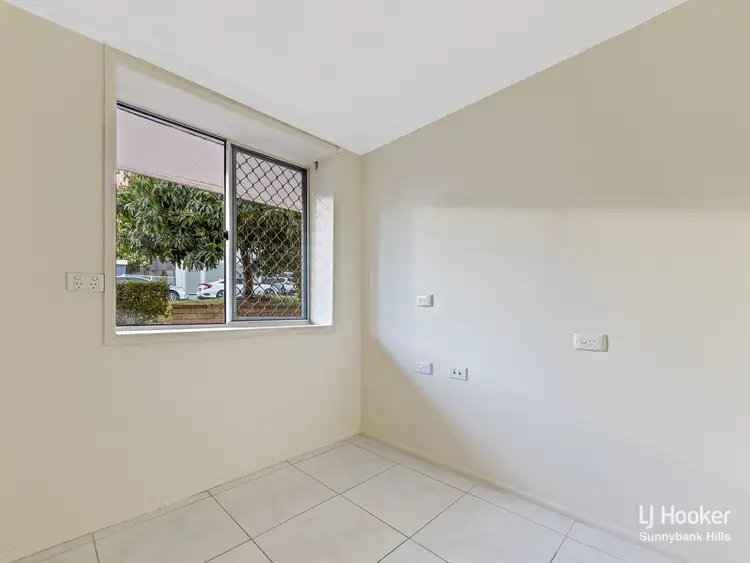 View more
View more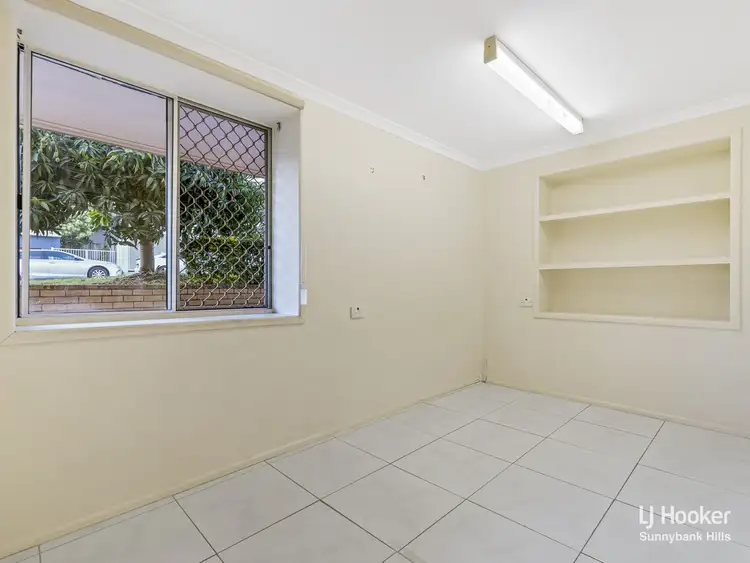 View more
View more
