Discover a home where style meets substance, located north of the city in the heart of Virginia. Built by Dechellis Homes, this architecturally designed stunner combines sophistication with practicality and delivers on all fronts-making it the perfect purchase for a growing family or investor looking for long-term value.
Stepping through the impressive timber entryway, you're welcomed by a home office, ideal as an intimate WFH space or creative nook. As you make your way through, the home, which wraps around a lush central garden, invites you into an expansive open-plan living area.
The kitchen, sleek and stone-topped, features an island bench and integrated appliances, including a dishwasher, fridge and 900 mm gas cooktop & oven, plus a butler's pantry to keep everything tucked away. Dinner party? Sorted. Family breakfast? Simple. This space is ready to handle it all.
A gas fireplace anchors the living area, which flows seamlessly into the alfresco through the stacker doors. Featuring tiled floors, a ceiling fan and downlights, you can fire up the pizza oven or BBQ while overlooking the sparkling pool-it's outdoor entertaining on autopilot.
The master bedroom is its own kind of luxury with his-and-hers walk-in robes, a ceiling fan, a spa-like ensuite with a freestanding bathtub and stone-top double vanity, and plantation shutters for that extra touch of chic. Bedrooms 2, 3, and 4 all come with mirrored built-ins, while the stunning 3-way bathroom, complete with floor-to-ceiling tiles and gold tapware, spruces up the everyday morning routine.
And for guests? There's an extra powder room to keep them comfortable, also with a stone-top, above mount basin.
Need a hideaway for movie night? The separate, well-sized, plush home theatre is your new retreat, with sliding door access to keep things cosy. There's also an additional living space that can be converted into a study, featuring a skylight and linen press for convenience.
Add in an 18kW solar system, a double garage with an auto roller door, and a garden shed for all your tools and pool toys, and you've got a home that ticks all the boxes for modern living.
Located near nature reserves, shopping, schools and activity options for the kids, this home is a 30-minute drive from the city and close to public transport, adding convenience as the final cherry on top.
• Built 2022
• Built by Dechellis Homes
• Open plan living with gas fireplace & stacker doors
• Kitchen with stone bench tops, island bench, butlers pantry, 900mm gas cooktop & oven
• Master bed with ensuite and his & her walk in robes
• Beds 2, 3 & 4 with mirrored built in robes
• Home Theatre with built in joinery
• Second living/study with sky light & linen press
• 3-way bathroom with floor to ceiling tiles & gold fixtures
• Powder room
• Plantation shutters
• Alfresco with pizza oven, ceiling fans & BBQ with rangehood
• Double garage with auto roller door
• Large fibre glass pool
• 18kW solar system
*Approximate
All information provided (including but not limited to the property's land size, floor plan and floor size, building age and general property description) has been obtained from sources deemed reliable, however, we cannot guarantee the information is accurate and we accept no liability for any errors or oversights. Interested parties should make their own enquiries and obtain their own legal advice. Should this property be scheduled for auction, the Vendor's Statement can be inspected at our office for 3 consecutive business days prior to the auction and at the auction for 30 minutes before it starts.
RLA323336
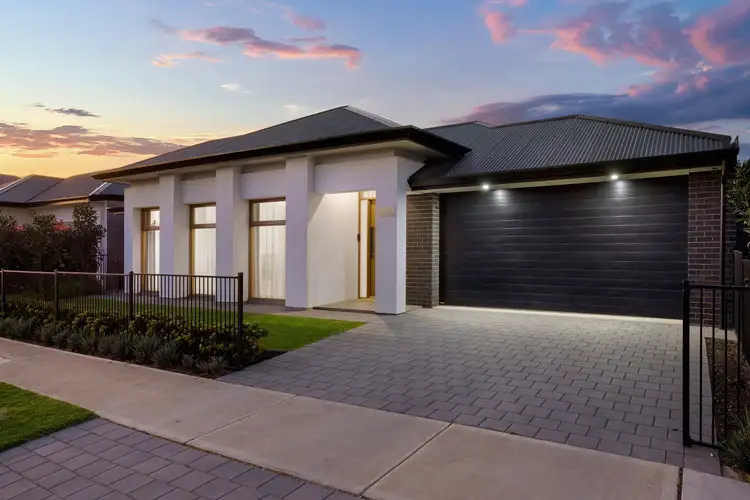

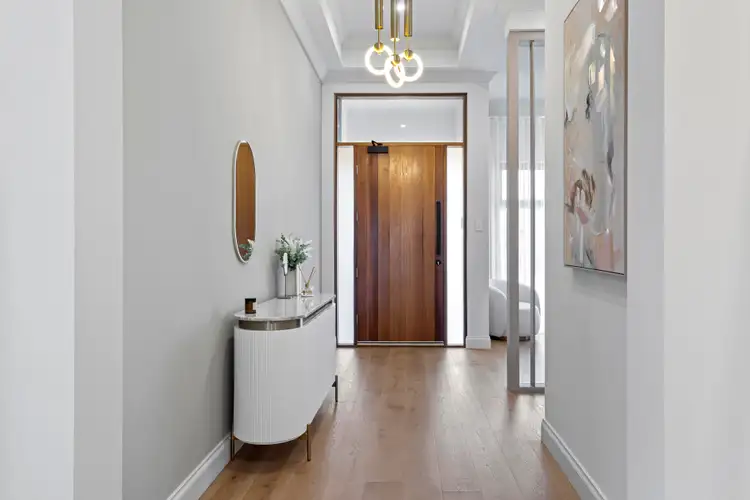
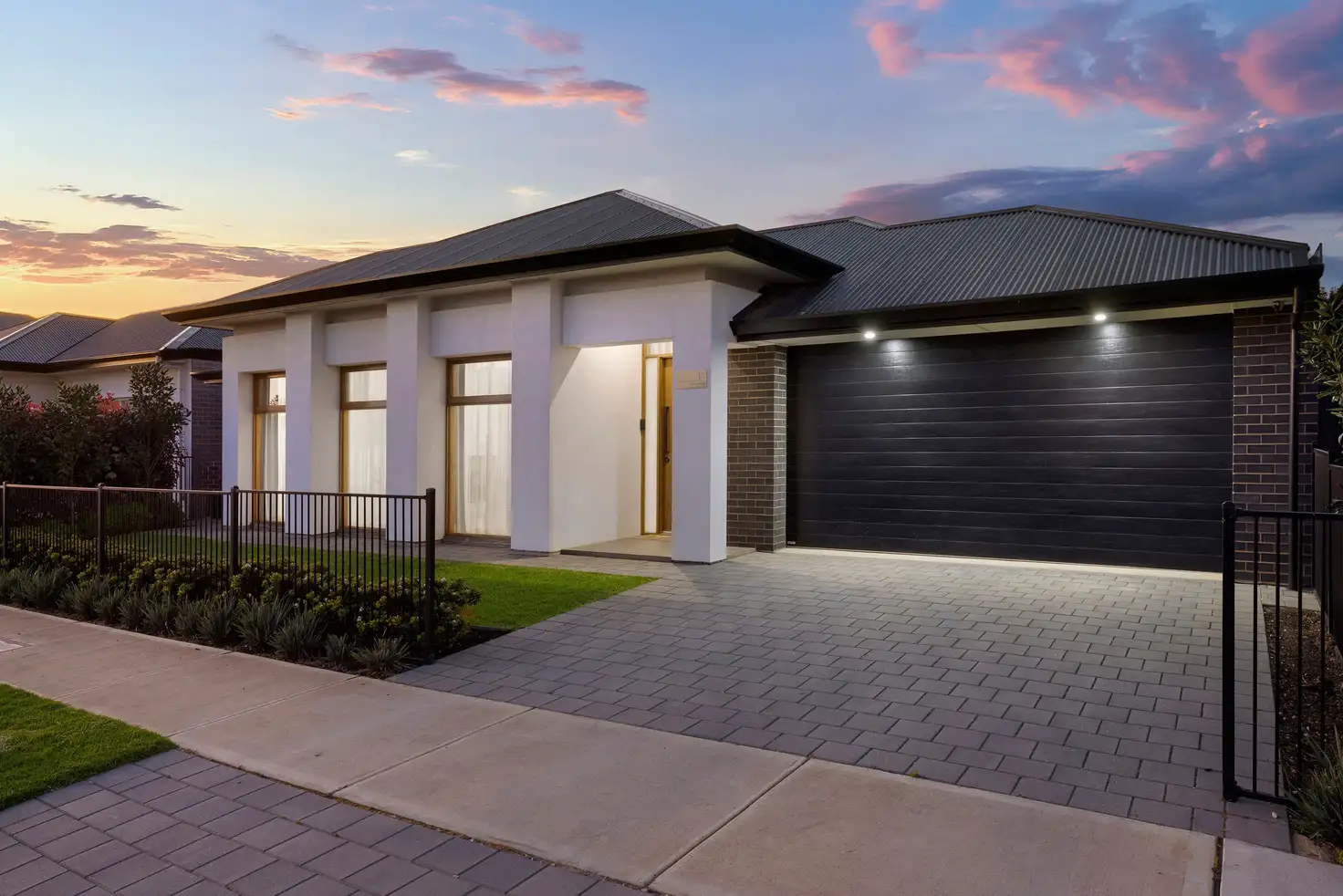


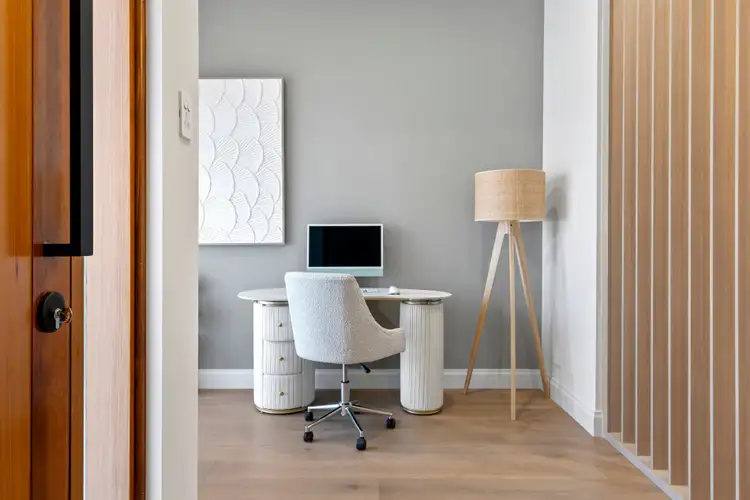
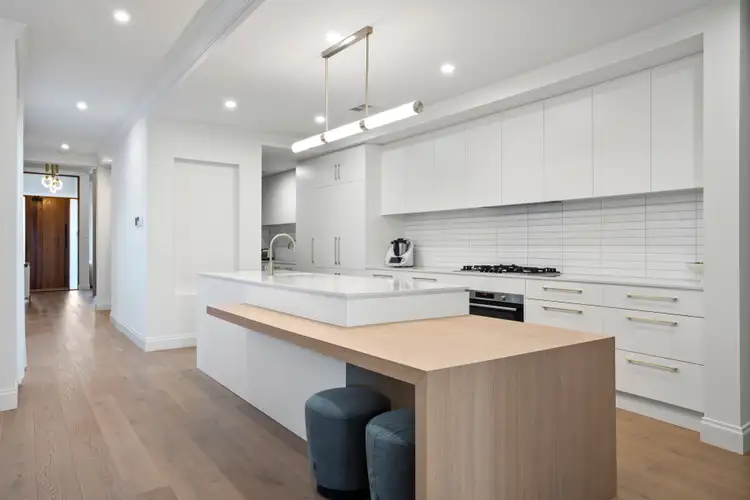
 View more
View more View more
View more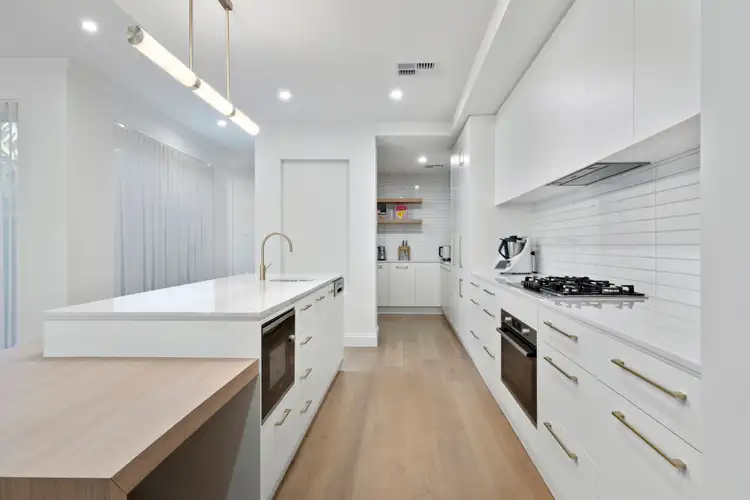 View more
View more View more
View more
