Located in a whisper quiet tree-lined street, so close to the river. The commanding elevation provides just a sense of what is beyond.
This home has been designed for the perfect integration and flow of family life while providing everyone with their own exclusive zone.
Ground Floor:
Double doors reveal a grand entrance with hardwood timber floors and a soaring void, perfectly lit by the huge skylight and vast windows, enhancing the sense of space and welcoming ambiance.
French doors to an elegant sitting room unveil the first clue to the scale. A perfect place for conversation, incorporating a gas log fire with timber mantle. Continue to a formal dining area with direct access to the wine storage room, ensuring you don't miss one bit of the conversation. This zone is sensibly separated but has direct access to the huge open plan living area.
The combined kitchen/dining/living area is where your family will come together every day. Inviting the outside in with views of the pool, it is the perfect layout for easy living.
A set of doors lead to yet another living zone that could be a media room, activities zone or, open to both the living zone and backyard for those great entertaining events.
The kitchen is truly the heart of the home and is complete with all the features you deserve, such as freestanding 900mm Ilve gas cooktop and oven, a second wall oven, Miele dishwasher, banks of drawers and storage. This is further enhanced by a double inset sink and stunning 40mm composite stone bench-tops.
Also located on the ground floor:
• Separate study located at the front of home enjoying an outlook to the gardens
• A master size guest suite with semi-ensuite configuration, perfect for single level living if you desire
• Huge laundry off the kitchen with an abundance of bench space, storage, and light, making chores an ease
• A bathroom with easy access to the yard and pool
• So much storage throughout this level. This home is what organizational dreams are made of
First Floor:
The inviting wrought iron and timber staircase leads you upstairs.
Once arriving at this level, the vast void accentuated by the skylight will take your breath away. It anchors this level, providing the central focal point and allows the bedrooms their own separation.
Your master suite is light-filled and enjoys direct balcony access overlooking the yard. Your fitted wardrobe is literally a room in itself and the ensuite is spacious, complete with double inset marble top vanity, spa, and bidet. With the option of your own mini fridge built into the cabinetry, this is the chill-out and tranquil zone you deserve.
Also located on the first floor:
• 3 more large bedrooms, all with generous walk-in robes, and direct access to balconies
• Fans and LED downlights to all bedrooms
• Fourth bathroom with double vanity and full bath meaning the family can share comfortably
• Separate powder room
• Laundry chute
• Soaring ceilings and light-filled central landing
• SEVEN doors of storage lining the common walkways
Outside:
Step out to your huge backyard and this is the area you will be so proud to entertain family friends with ease.
Luxuriant in proportion, the modern yard includes everything you need such as:
• North facing yard providing the perfect orientation for year-long enjoyment
• Huge pool area with glass balustrading, LED lighting, and a completely contained pump room
• Beautiful screen lighting that is sensational at night!
• Extensive (8 x 5m) entertaining gazebo with stainless steel BBQ/ cooker connected to the mains with fridge and storage area
• Established and retained garden beds and huge grassed area for kids and pets to play freely
Some of the other features this glorious home is comprehensively appointed with:
• Huge approx. 1012sqm landholding providing you so much room to move
• An abundance of storage inside and out
• Quality window treatments including timber louvre blinds
• Feature screens outdoors
• Alarm system
• Ducted reverse cycle ac throughout
• Excellent side access to both boundaries
• Established low maintenance gardens providing a sense of tranquility
• Gated entry
• Two generous double garages with storage. This configuration will meet your every need be it teenage retreat/ workshop/ yoga and gym or the perfect space to run your home business
The Location
Just some of the great lifestyle benefits close by are:
• Premier Schools catchment which is always in demand
• Walk to the river via Bishop Rd Reserve practically at the end of the street
• Short stroll to all the amenities, medical and great caf and food options of the Dalkeith shopping precinct
• Easy access to Claremont Quarter and Stirling Hwy, and of course great proximity to the City and Fremantle
A home of this calibre that provides you flexibility and longevity is rare and means fast action is a must.
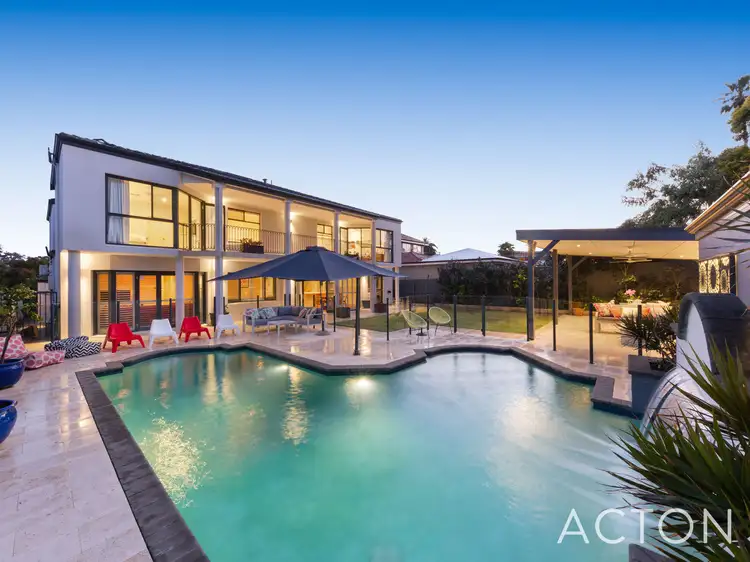
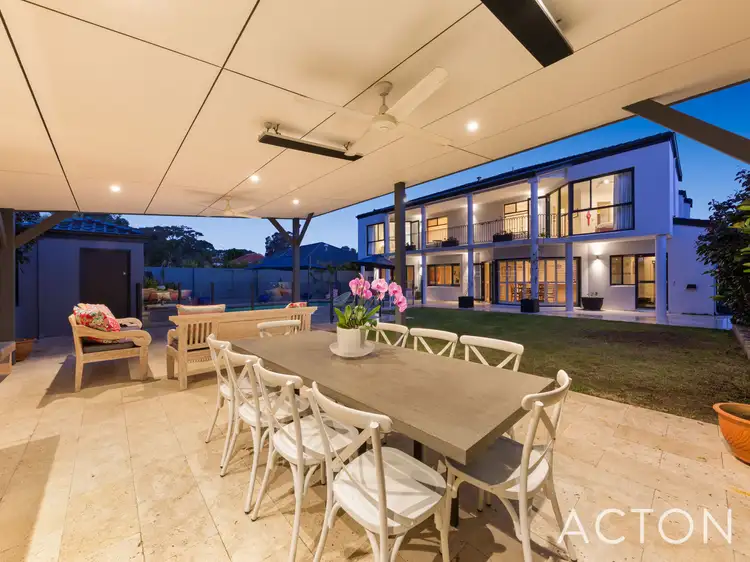
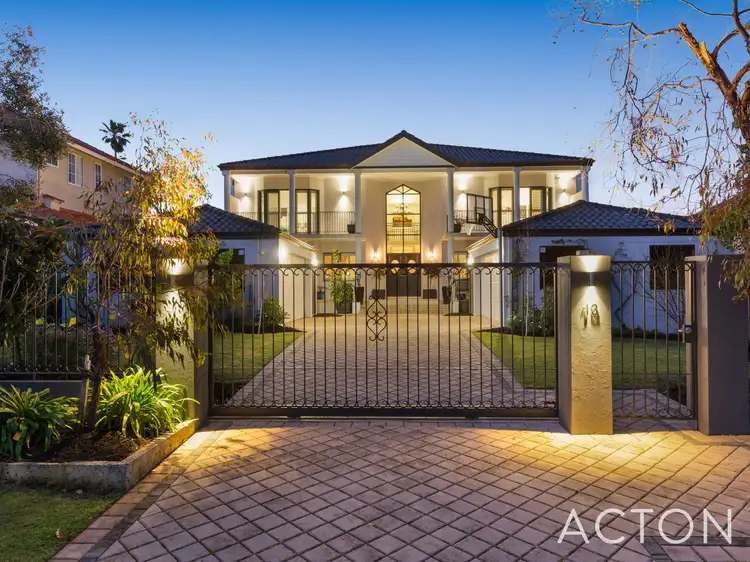
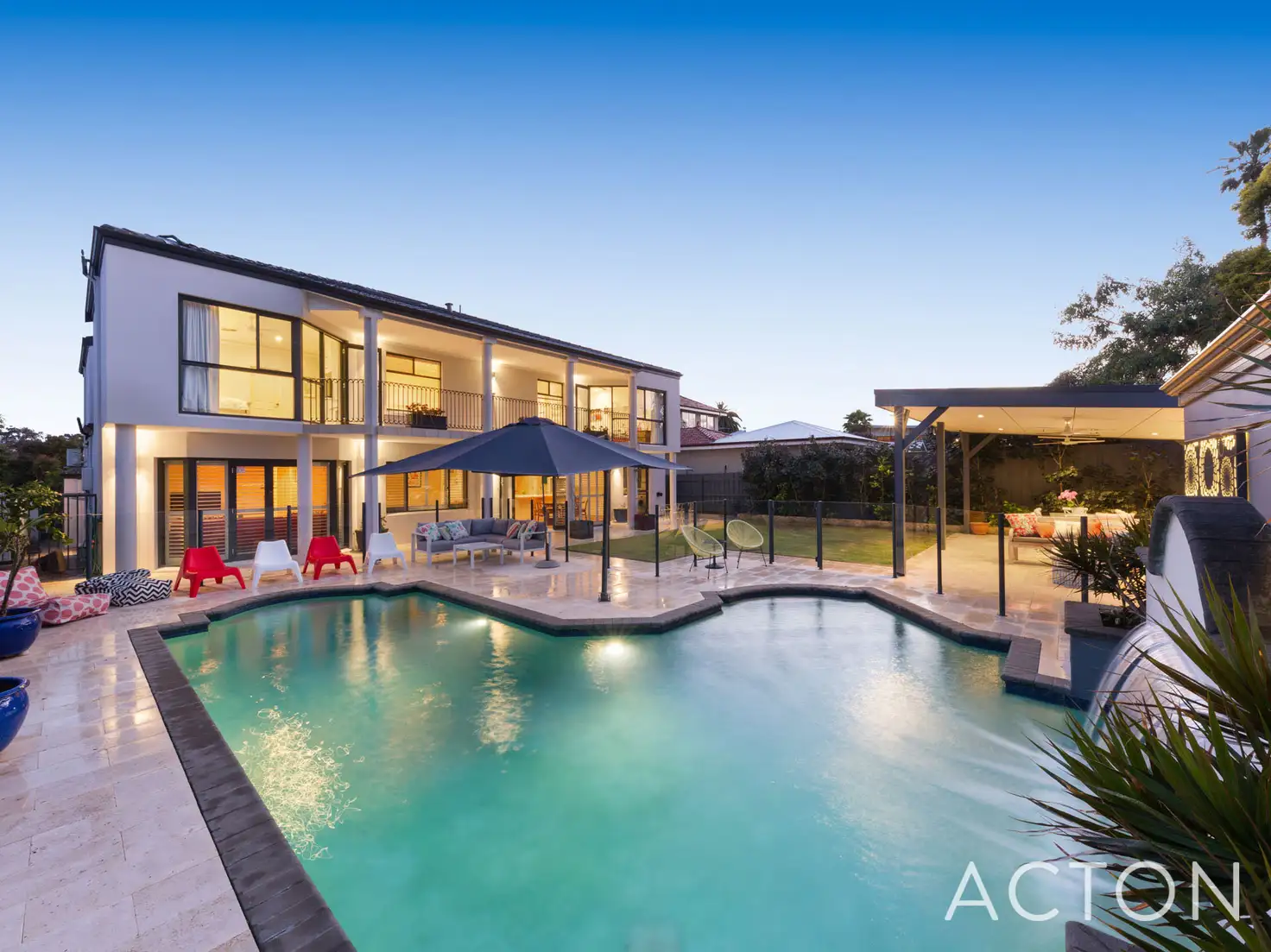


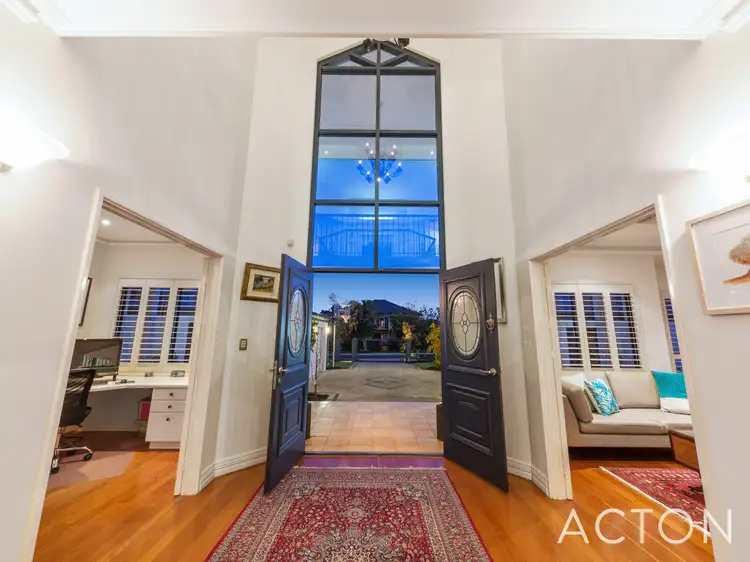
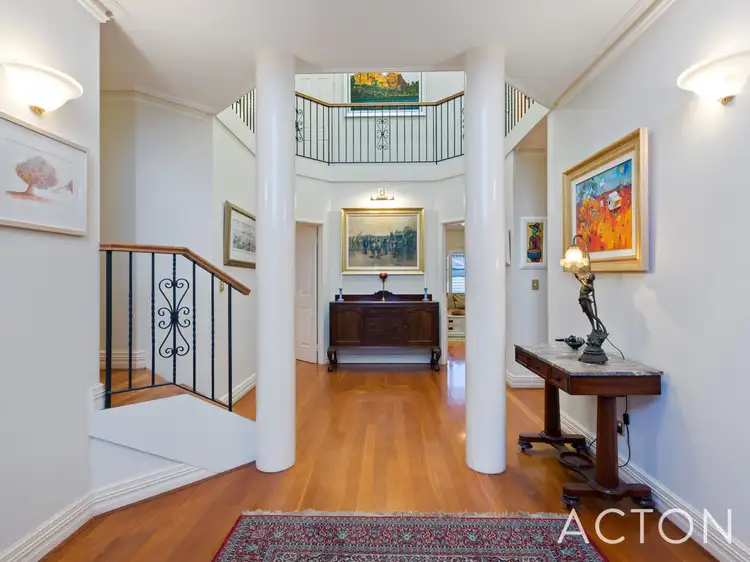
 View more
View more View more
View more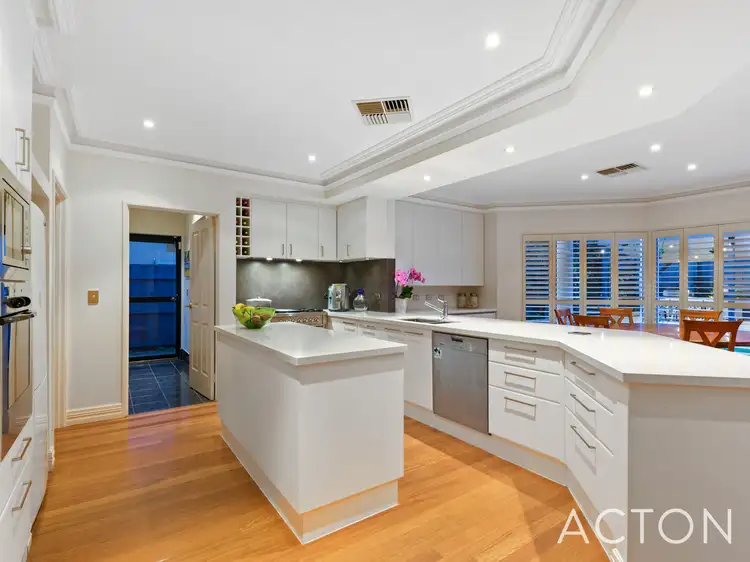 View more
View more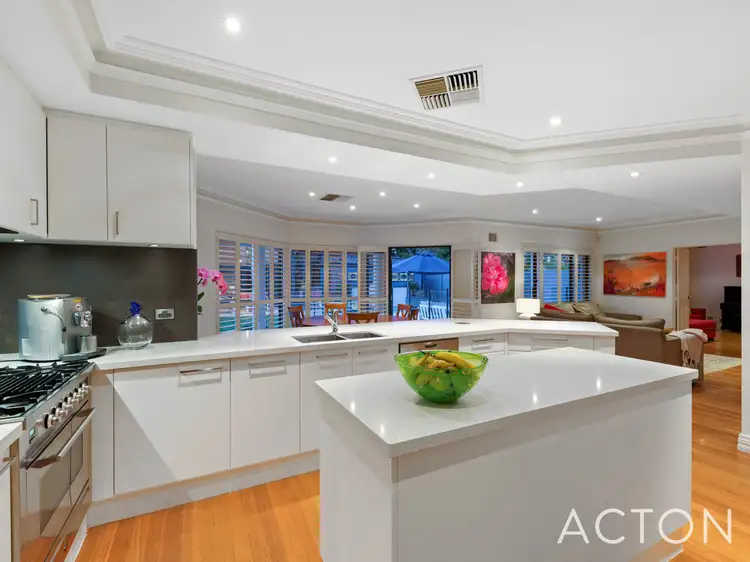 View more
View more
