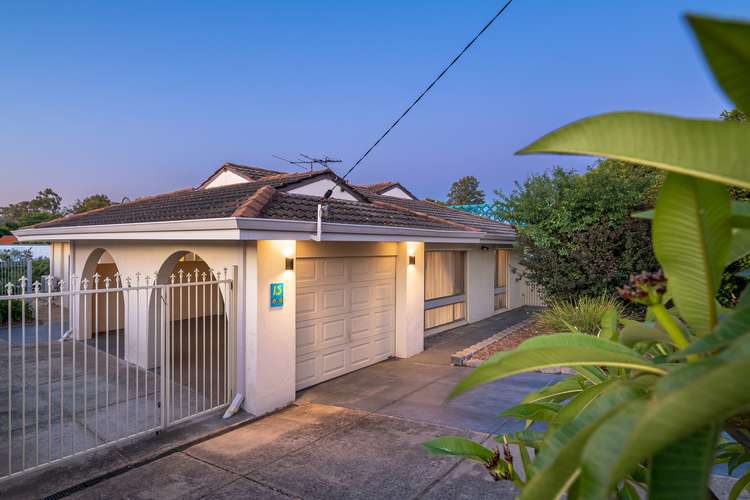$530,000
4 Bed • 1 Bath • 2 Car • 693m²
New



Sold





Sold
13 Leschenaultia Street, Greenwood WA 6024
$530,000
- 4Bed
- 1Bath
- 2 Car
- 693m²
House Sold on Tue 30 Mar, 2021
What's around Leschenaultia Street
House description
“Under Offer, More Properties Required !!”
Beyond a splendid leafy frontage lies this established 4 bedroom, 1 bathroom family home on a spacious 693sqm (approx.) block. Zoned R20/40 and possessing exciting sub-division and development possibilities in a wonderful location that is just waiting for you to take full advantage of it.
The existing residence is as solid as they come and welcomes you inside via a carpeted front lounge room. Sitting adjacent is an open-plan kitchen and dining area where low-maintenance flooring meets double sinks, a dishwasher recess, tiled splashbacks, an integrated range hood, a Simpson gas cooktop, a Fisher and Paykel oven and seamless outdoor access to a huge side entertaining patio with delightful paved courtyards at either end.
Retreat to the serenity of the master bedroom with full length, mirrored built in wardrobe and separate access to a private outdoor area surrounded by the wafting scent of roses and jasmine. The fourth bedroom can easily be converted into a study or home office with its own separate access via a pleasant north-west-facing side alcove and the modern bathroom has been cleverly renovated to include a feature rain shower, a separate bathtub and heat lamps. If staying and extending is on the long-term agenda for you, then the massive sunken backyard area offers plenty of room for a swimming pool or trampoline for the kids – or even a "granny flat" (or tradesman's workshop), if you are that way inclined.
You will absolutely love living here where this outstanding property falls within the optional catchment zones for both the Greenwood and West Greenwood Primary Schools and is firmly entrenched in the intake area for the sought-after Greenwood College, is only footsteps away from lush local parklands and both shopping and family restaurants at the fantastic Greenwood Village complex, is close to both The Greenwood Hotel and the Mitchell freeway and finds itself nestled only minutes away from public transport and the Greenwood & Warwick train stations, sporting and recreational facilities, medical centres, more shopping at both Warwick Grove and Kingsway City and our glorious Western Australian coastline. Secure your future now – in more ways than one!
Features include, but are not limited to:
Split-system air-conditioning to the lounge room and rear master bedroom
Separate sleeping quarters – shut off from the home's living spaces
Carpeted master bedroom with ceiling fan and separate external access
Carpeted 2nd bedroom with built-in robes
Double-sized 3rd bedroom – with carpet also
Tiled 4th bedroom/study with its own separate external access
Fully renovated bathroom
Practical laundry with a separate toilet, broom/storage cupboard and outdoor access to the side patio area
Linen press
Remote-controlled single carport for secure parking
Second secure parking area
New ducted-evaporative air-conditioning with touch-pad controls
Security cameras around perimeter of the property
Electric window security shutters throughout – in virtually every room
Feature ceiling cornices and skirting boards throughout
Security doors and screens
Solar hot-water system
Established gardens
Two backyard garden sheds - one fully powered
Side-access gates at either end of the house
Built in 1973 (approx.)
Water Rates $703.98 Per Annum Approx.
Council rates $1,490.00 Per Annum Approx.
Property features
Air Conditioning
Built-in Robes
Other features
Close to Schools, Close to Shops, Close to TransportLand details
What's around Leschenaultia Street
 View more
View more View more
View more View more
View more View more
View moreContact the real estate agent

Jed & Fran Caeiro
Thought Leaders Real Estate
Send an enquiry

Agency profile
Nearby schools in and around Greenwood, WA
Top reviews by locals of Greenwood, WA 6024
Discover what it's like to live in Greenwood before you inspect or move.
Discussions in Greenwood, WA
Wondering what the latest hot topics are in Greenwood, Western Australia?
Similar Houses for sale in Greenwood, WA 6024
Properties for sale in nearby suburbs
- 4
- 1
- 2
- 693m²
