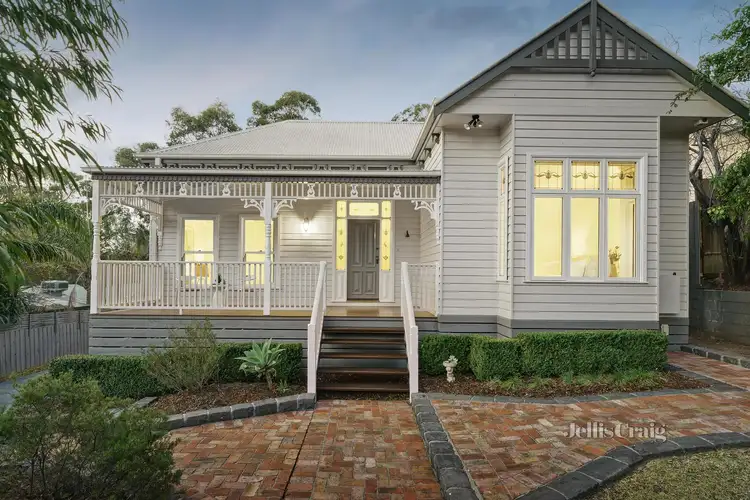Jellis Craig. The timeless style and elegance of this residence is rarely offered in central Eltham. Designed to accommodate a growing family and a home-based business, this period style home features premium materials and thoughtful design throughout. Ideally located within walking distance of shops, public transport, schools, and kindergartens, it combines the convenience of urban living with the serenity of a quiet no-through road, surrounded by nature.
Situated in Melbourne’s Green Wedge, the home embraces sustainability with a 6-star energy rating. Double-glazed windows and bi-fold doors, together with high-grade acoustic insulation, ensure year-round comfort with minimal reliance on ducted heating and cooling. A 2,000-litre rainwater tank supplies the toilets, further reducing environmental impact.
Designed with family functionality in mind, the home offers more than meets the eye. Step inside to 3.1-metre ceilings and an expansive open-plan living and dining area, opening through bi-fold doors to a generous entertainer’s deck. A bay window seat in the dining area provides tranquil garden views, while the adjoining light-filled home office enjoys elevated outlooks from wraparound windows.
At the centre is a spacious designer kitchen, complete with stone breakfast bar, quality Emilia gas cooker, walk-in pantry, and abundant storage—ideal for everyday living and entertaining. A separate lounge with open fireplace offers a quiet retreat for relaxed evenings or intimate gatherings.
Accommodation includes four generous bedrooms, with the master offering a bay window seat, walk-in robe, and stylish ensuite. The remaining bedrooms, all with built-in robes, are serviced by a spa-inspired family bathroom with walk-in rain shower, freestanding bath, dual vanity, and heat-lamp fan.
On the lower level, a flexible rumpus room functions as a fifth bedroom, teen retreat or home business zone, with 3-phase power and separate garage access. Outdoors, the expansive deck overlooks a manicured backyard—perfect for family enjoyment year-round.
Additional features include polished hardwood floors, ducted heating and refrigerated cooling, attic storage with pull-down ladder, remote-control garage with internal access, wall-cassette flyscreen across 4.4m bi-fold doors, laundry drying cupboard, double block-out and screen blinds, under-house storage, and a cubby house.
Positioned just 100 metres from Eltham East Primary School (zoned) and a short walk to Eltham Village’s cafés, restaurants, shops, buses, and train station. Also close to Eltham High School, Catholic Ladies’ College, beautiful parks, and the Diamond Creek Trail.








 View more
View more View more
View more View more
View more View more
View more
