$980,000
4 Bed • 3 Bath • 2 Car • 516m²
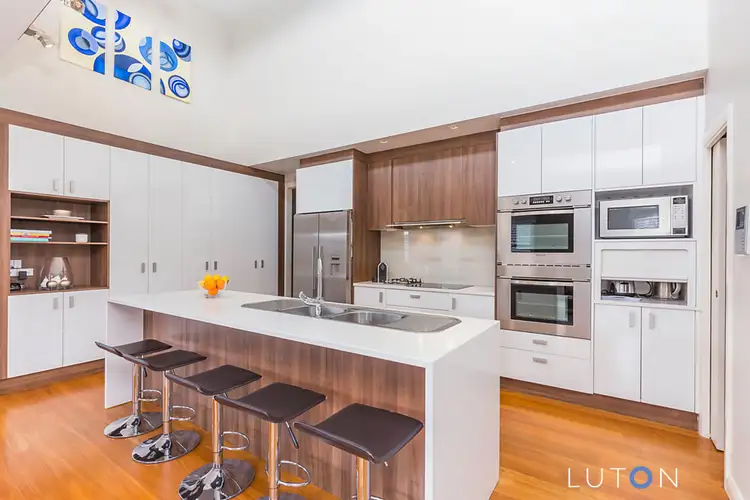
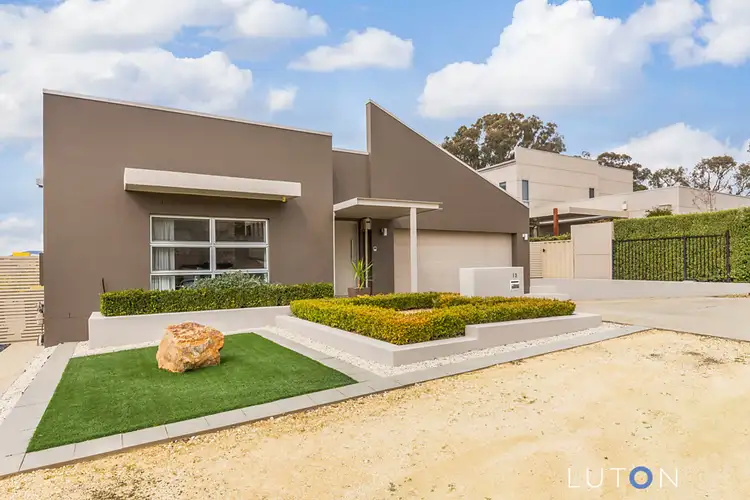
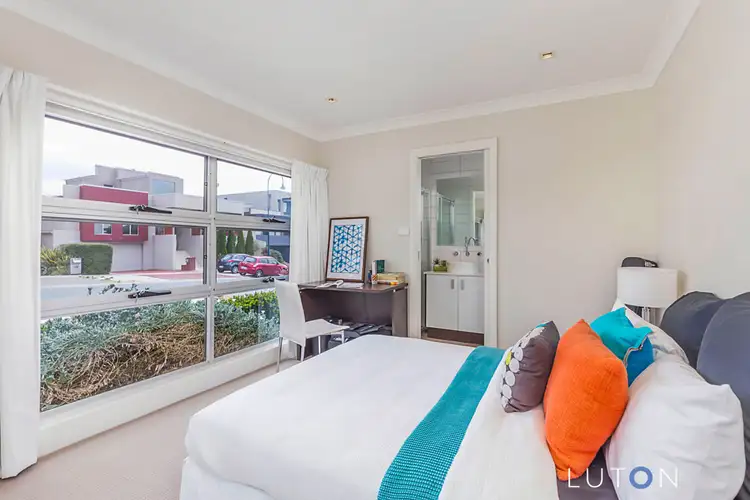
Sold



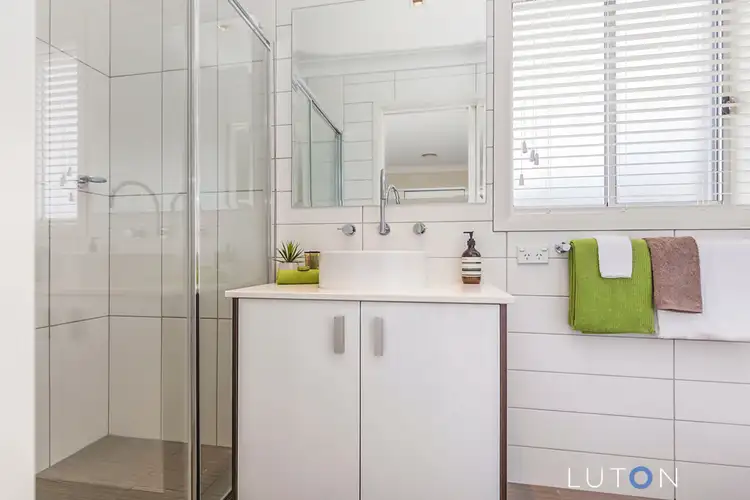
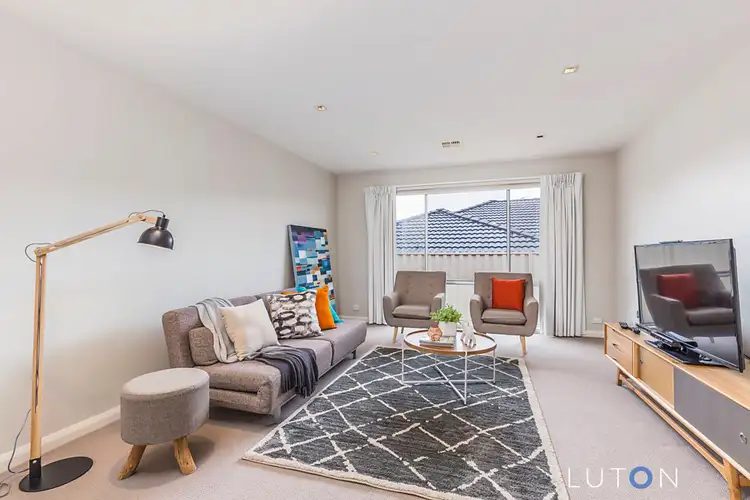
Sold
13 Linke Crescent, Bruce ACT 2617
$980,000
- 4Bed
- 3Bath
- 2 Car
- 516m²
House Sold on Sat 22 Oct, 2016
What's around Linke Crescent
House description
“Supremely Modern Elegance - This is Meticulous Perfection”
Imagine living in decadence forever, in supremely, modern elegance - that home that has been meticulously planned for every detail, that has the highest quality fixtures and fittings, that has been crafted quietly and confidently to a perfectionist's standard, that showcases an eye for mastery and supreme functionality, you are cordially invited to view and experience this showpiece property.
This beautiful home, in-keeping with the overall refined contemporary presentation, is constructed under a skillion roofline and opens from the portico, set in a box-hedge garden, with stone front, walled, water feature, through to the entrance hall designed with scale in mind. The opulent fourth bedroom bathed in plush carpet, sits beautifully at the entrance with an exceptionally crafted ensuite, with over-sized shower, a luscious chocolate theme and crisp white, floor to ceiling tiles. Custom-made, twin, split cloak cupboards, discretely set in the entrance, lead onto the spectacular theatre room separated to the front.
A clever balustrade half-wall, and two warm timber steps invite you through to the beautifully designed high-impact gourmet kitchen, designed under the skillion roofline with an abundance of electric clerestory windows for natural light, and designed around the breath-taking ceiling heights, the modern-contemporary theme is continued in the cabinetry joinery and pot and service drawers, double draining stainless steel sinks, stylish sink mixer, glass mounted splash-back. The feature two-toned island, showcases track lighting and a stunning white, stone benchtop with waterfall edges. Double Kleenmaid pyrolytic wall ovens, an electric 4-burner, ceramic cooktop with single natural gas burner sit proudly with a Kleenmaid rangehood and New Baumatic dishwasher. Integrated with this exquisite kitchen joinery is a walk-in pantry and 6-door wall, built-ins with under shelving cabinetry and ceiling cabinetry, completing the supremely functional and decadent finish in this modern elegant presentation.
In ceiling heights of 2.7m (approx.), the generous open plan family and dining rooms, cleverly positioned adjacent to the kitchen, enjoy access through 3-door stacked sliders to the covered and tiled, outdoor entertainment terrace, with glass ballustrading, connected with a natural gas BBQ bayonet fitting. The tiled terrace opens onto the private rear yard of productive vegetable beds and lovely citrus side-walk.
Two additional bedrooms, separately located behind the open plan kitchen, dining and living rooms, present with built-in mirrored-glass robes, and are serviced beautifully by the main bathroom finished with a deep bath with moulded armrests, featured on the floor, round, counter-top basin, screened shower and glamorous separate powder room with linen joinery and wall-mounted, box shelving.
An elegant and opulent master bedroom sits with access and views to the tiled terrace, features an over-sized, fitted walk in robe, and a master ensuite of impeccable styling. Exceptionally crafted to share, the styling showcases gloss porcelain tiles to the ceiling, beautiful contemporary shower screen, paired basins, and designer tap fittings, add to this high-quality, high-finish presentation.
The family-sized clean-line laundry design with contemporary colour-scheme and two-door sliding joinery, under bench cabinetry and laundry drawer, has external access through a glassed door.
This showpiece property is finished with quality carpet, timber and tiling flooring, Roman, Venetian, Honeycomb and sunscreen roller blinds and custom-made curtain treatments, in-built speakers to the open plan living rooms (ready to be connected), alarm system, ducted electric, reverse cycle air conditioning, ducted vacuuming, fencing and gating, artificial lawns and bedded gardens and separate gated side access for caravan, trailer or additional secure parking. With plasterboard throughout and a lined ceiling, the panel-lift automated double garage has internal access. The ceiling finishes in the living rooms have been meticulously square set showcasing the high standard of the finish of this home.
Every attention to detail has been meticulously considered and mastered in this supremely, modern and elegant presentation property. If you are looking for a life-long home that will last the test of time and bring you and your family eternal joy, you must experience this offering of meticulous perfection.
Features Include:
- 4 Bedrooms (3 with mirrored built-in robes and the master bedroom with fitted walk-in robe)
- 2 opulently fitted and finished ensuite bathrooms and powder room
- Master ensuite spa bath, shower screening, paired basins, twin shaving cabinets, custom-made joinery
- Sumptuous and contemporary colour palette throughout
- Main bathroom with separate bath and separate shower
- Living room
- Theatre room
- Dining room
- High quality gourmet kitchen (stone bench tops, Kleenmaid appliances and Baumatic dishwasher)
- Contemporary family laundry with benching and custom-made joinery
- Covered and tiled outdoor entertainment terrace with glass ballustrading
- Electric ducted reverse cycle air conditioning (2 zones)
- Inslab heating to bathroom, laundry and both ensuites
- Alarm system and Crimsafe sliding screens
- NBN installed
- External sensor lighting
- In-built speakers to the open plan living rooms (ready to be connected)
- Ceiling heights - Kitchen 4.8m, Front of home 2.4m, living and bedrooms 2.75m, garaging 2.8m (all approximate)
- Colorbond roofing
- Walled, stone front entrance water feature
- Newly painted cement render
- Newly painted inside (majority of the home)
- Colorbond gating fencing
- Gas instant hot water
- Established lemon and cumquat trees, artificial lawns, bedding and vegie planter
Built: 2006
EER: 5
Land: 516m2 (approx.)
Residence: 208.57m2 (approx.)
Garage: 43.63m2 (approx.)
Patio Terrace: 35.51m2 (approx.)
UV: $441,000 (approx.)
Land Rates: $2,600pa (approx.)
Land details
What's around Linke Crescent
 View more
View more View more
View more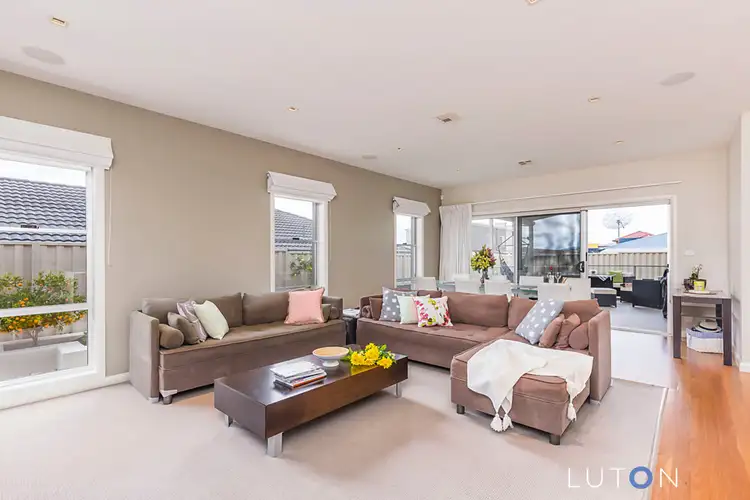 View more
View more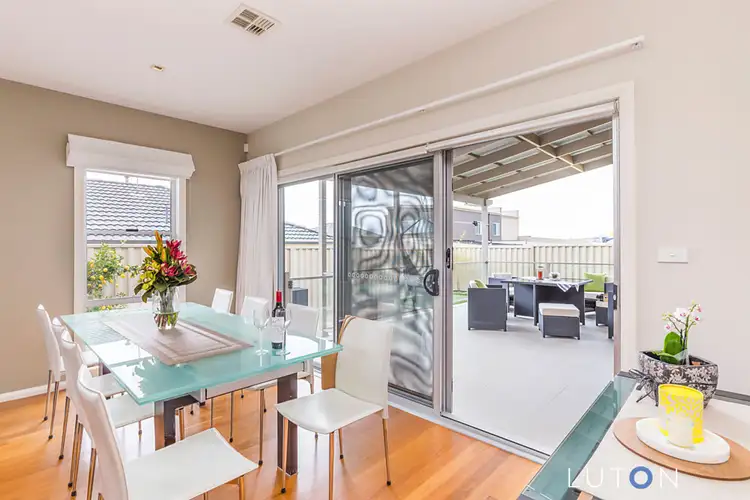 View more
View more
