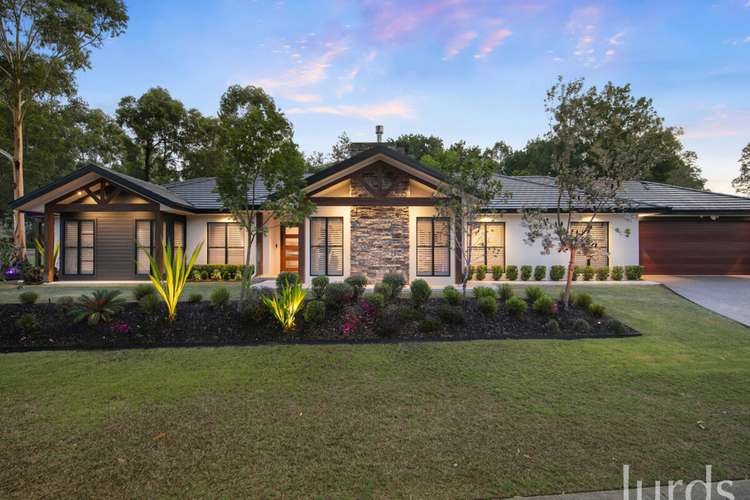VENDOR WANTS TO MEET THE MARKET!
4 Bed • 2 Bath • 2 Car • 731m²
New








13 Liquid Amber Close, Pokolbin NSW 2320
VENDOR WANTS TO MEET THE MARKET!
- 4Bed
- 2Bath
- 2 Car
- 731m²
House for sale60 days on Homely
Home loan calculator
The monthly estimated repayment is calculated based on:
Listed display price: the price that the agent(s) want displayed on their listed property. If a range, the lowest value will be ultised
Suburb median listed price: the middle value of listed prices for all listings currently for sale in that same suburb
National median listed price: the middle value of listed prices for all listings currently for sale nationally
Note: The median price is just a guide and may not reflect the value of this property.
What's around Liquid Amber Close

House description
“LUXE MODERN LIVING – HUNTER VALLEY WINE COUNTRY”
A unique opportunity to own this near new modern masterpiece of luxury, elegance, advanced technology, and security. This bespoke architectural-designed and built home by award winning Yarrum Designer Homes offers four bedrooms, a dedicated office for remote work, two exquisite full tile bathrooms and a spacious double garage. Set among some of the Hunter Valley's most impressive homes, this beautiful property is perfectly located in the exclusive 'Vintage' golf course and situated within the gated Jacarandas precinct. Perfectly positioned to take advantage of the world-class restaurants, amazing cellar doors and spectacular outdoor concert venues attracting world class artists, and just fifty minutes (60km) from Newcastle and two hours (175km) from Sydney, makes this property easily accessible for those that need to travel or a weekend retreat.
Meticulously maintained and presented throughout, the strong architectural features and structured landscaping choices give this home a commanding and impressive street-presence at any time of the day. From dusk onwards the cleverly designed outdoor lighting solution allows for the inclusion of colour making a tasteful yet bold statement. Internally the use of recessed led downlighting throughout ensures its allure persists into the night. A modern palette and attention to detail by the fastidious owners has been carefully curated on the exterior surfaces including the paths and driveway, complimented by the natural timber detail and stonework aligns this property perfectly to the flora and fauna of the natural surroundings.
Internally the property boasts beautiful polished concrete tiles, brilliant natural light and a luxurious contemporary European styling that sets a sophisticated tone. The focal point culminates in a captivating matte black kitchen, crafted with premium materials and custom cabinetry. This space exudes an air of opulence and sophistication further refined by the custom blackbutt table extension to the island. Recently upgraded with a gourmet culinary space to impress the most fastidious chef or entertainer, the selected designer appliances include a high-end Miele coffee machine, warming drawer, steam combi cooking and speed oven, most of which are brand new and unused since installation. Black accents and luxurious tapware, a butler's pantry and dreamy storage further contribute for an elevated cooking experience.
The kitchen seamlessly transitions into the expansive lounge area, anchored by a modern gas-log fireplace and audio-visual experience, creating a sanctuary of warmth and relaxation. Here, one can revel in the intimacy of the glow of the fire during winter months or immerse in an audio-visual experience by utilising the Dolby Atmos prewired structure cabling and height speakers. Multi room audiophile sound to both the garage and patio can be controlled from the media room, which offers another more private dedicated sound experience completing the integrated audio-visual system that envelops the entire home.
Enhance and extend your entertaining experience into the adjoining alfresco space, protected by a combination of sophisticated motorised zip track and somfy blinds ensure privacy, security, and comfort away from insects. The built in SPA further offers an ambience and serene escape into a Bali themed outdoor setting.
A sanctuary of peace and luxury, the expansive master bedroom featuring dark VJ panelling, exquisite lighting details, indulgent walk-in-robe and a palatial ensuite with dual showers and underfloor heating is nestled away for utmost privacy.
The residence also boasts three additional spacious bedrooms, each with built-in robes with custom mirror doors, a main bathroom with a deep-soak tub and underfloor heating, and a generous laundry ensuring every conceivable need is met with function and grace. A designated work-from-home space, overlooking the leafy streetscape and conveniently located near the entrance to the home, caters to professional engagements with ease and privacy.
The property's intelligent design extends to its exterior, with garden lighting, a multi-zone irrigation system and a home security system operable via smartphone or tablet, ensuring peace of mind.
The double garage has been designed as the quintessential retreat for motoring enthusiasts featuring a stunning sealed flake epoxy floor, LED workshop panel lighting, and wired provision for a large wall mounted TV installation, perfect for creative endeavours, mechanical pursuits, personal gym or an ultimate mancave retreat. This is further complemented by additional hardstand space at the rear for versatile use to include golf buggy parking.
Inspection by private appointment.
Property features
Air Conditioning
Alarm System
Built-in Robes
Dishwasher
Outdoor Entertaining
Outside Spa
Land details
What's around Liquid Amber Close

Inspection times
 View more
View more View more
View more View more
View more View more
View moreContact the real estate agent

Cain Beckett
Jurd's Real Estate
Send an enquiry

Nearby schools in and around Pokolbin, NSW
Top reviews by locals of Pokolbin, NSW 2320
Discover what it's like to live in Pokolbin before you inspect or move.
Discussions in Pokolbin, NSW
Wondering what the latest hot topics are in Pokolbin, New South Wales?
Similar Houses for sale in Pokolbin, NSW 2320
Properties for sale in nearby suburbs

- 4
- 2
- 2
- 731m²