Price Undisclosed
3 Bed • 2 Bath • 2 Car • 822m²
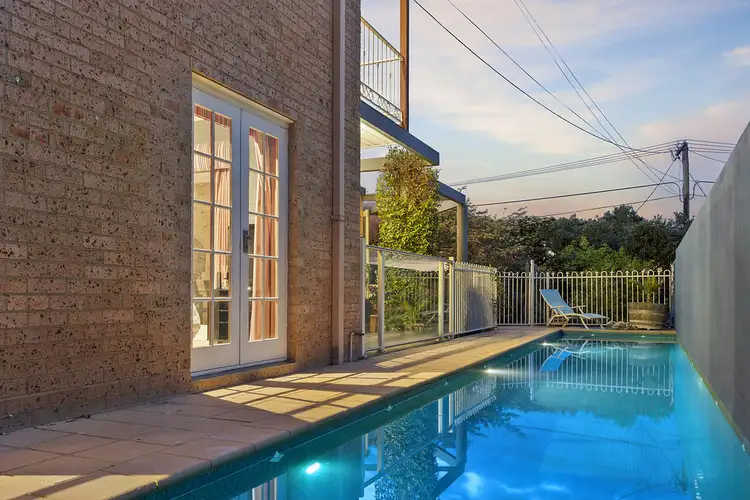

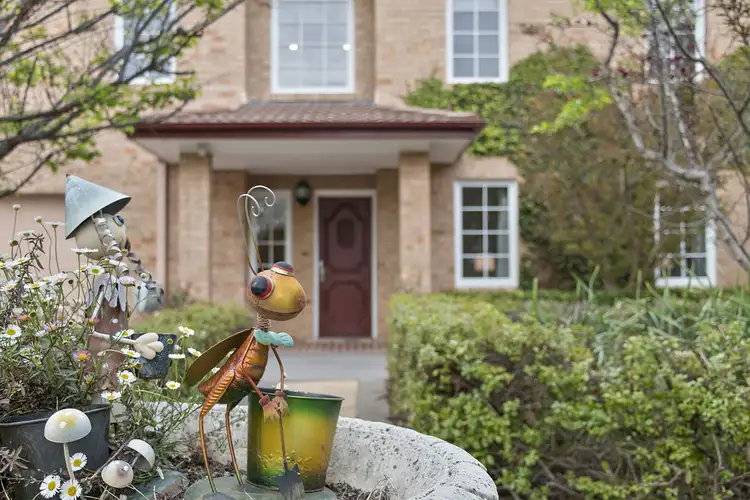
+22
Sold
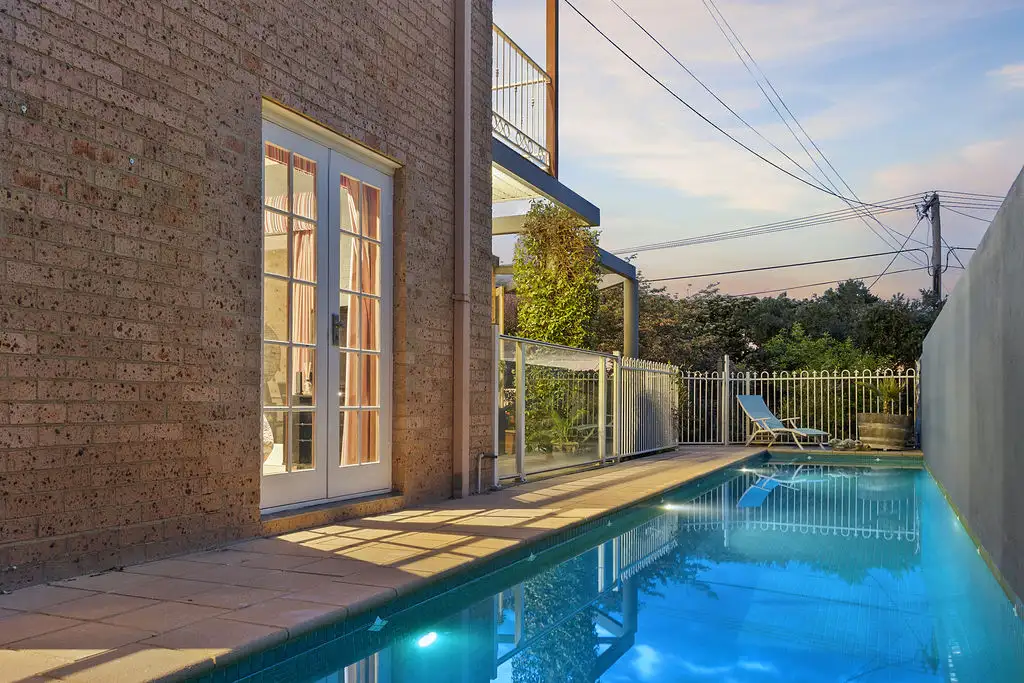


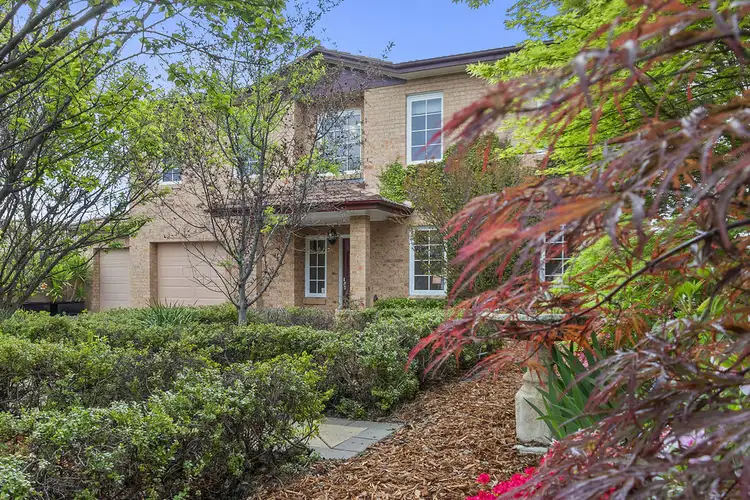
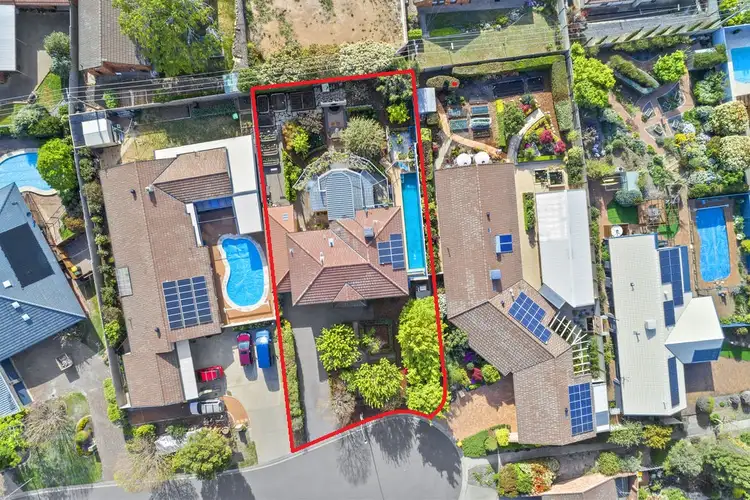
+20
Sold
13 Lochee Place, Stirling ACT 2611
Copy address
Price Undisclosed
- 3Bed
- 2Bath
- 2 Car
- 822m²
House Sold on Mon 9 Dec, 2019
What's around Lochee Place
House description
“The Pinnacle of Elegance on Lochee”
Property features
Building details
Area: 1885.931712m²
Energy Rating: 1.5
Land details
Area: 822m²
What's around Lochee Place
 View more
View more View more
View more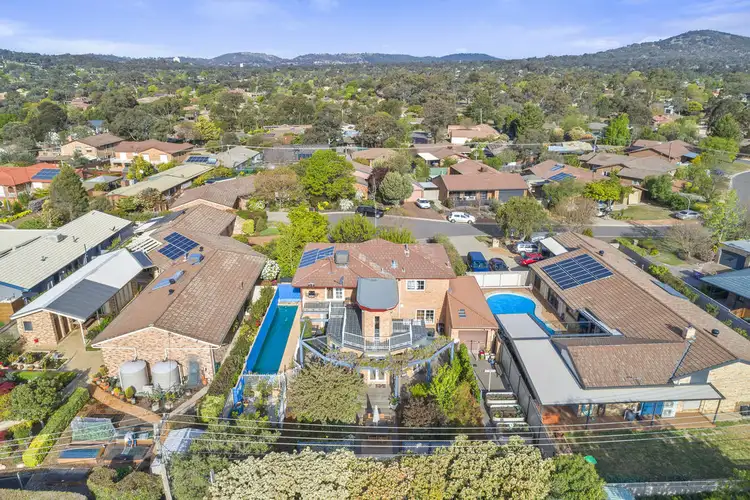 View more
View more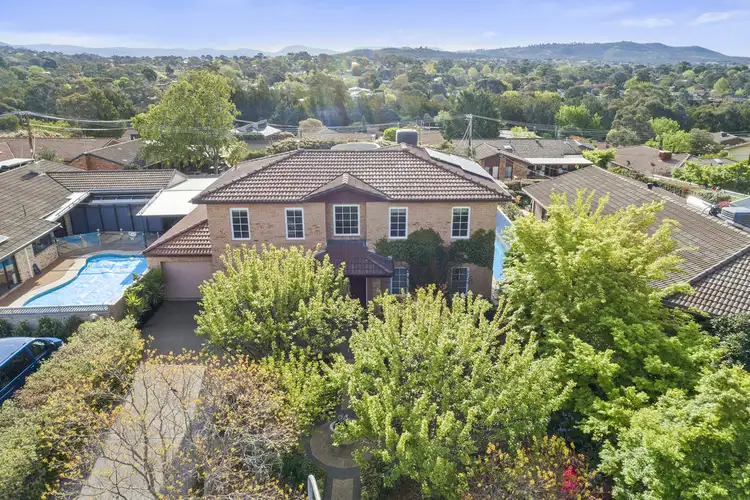 View more
View moreContact the real estate agent

Jane Kusetic
LJ Hooker Woden and Weston
0Not yet rated
Send an enquiry
This property has been sold
But you can still contact the agent13 Lochee Place, Stirling ACT 2611
Nearby schools in and around Stirling, ACT
Top reviews by locals of Stirling, ACT 2611
Discover what it's like to live in Stirling before you inspect or move.
Discussions in Stirling, ACT
Wondering what the latest hot topics are in Stirling, Australian Capital Territory?
Similar Houses for sale in Stirling, ACT 2611
Properties for sale in nearby suburbs
Report Listing
