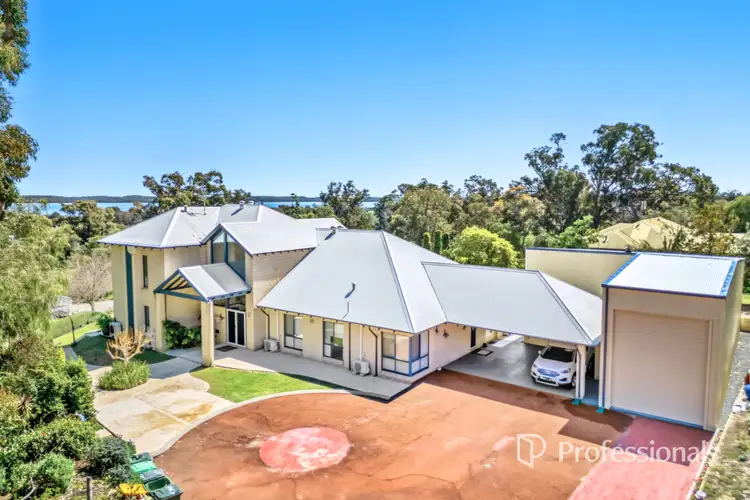Welcome to 13 Lofthouse Drive in Australind Waters Estate - a peaceful sanctuary set on an impressive 4,499m² block surrounded by native bushland, offering sweeping estuary views and a lifestyle designed for comfort, space, and relaxation.
This spacious two-storey home is thoughtfully designed for modern family living.
Step inside to a warm and inviting open plan living, kitchen, and dining area, featuring rich hardwood timber flooring and elegant plantation shutters. The kitchen boasts granite benchtops, quality appliances, and a convenient servery window that opens to the enclosed alfresco area - perfect for entertaining all year round while overlooking the heated pool.
Whether you're swimming laps, doing rehabilitation exercises, hosting family and friends, or enjoying quiet mornings, the alfresco space and heated pool provide an ideal setting for every season.
Upstairs, the king-sized master suite is a true retreat, complete with a walk-in robe, dressing room, and stylish ensuite. A versatile activity area offers extra space for relaxation or play. Downstairs, two generously sized bedrooms share access to a modern bathroom, with a powder room conveniently located for guests or grandkids.
Comfort is guaranteed throughout with four split-system air-conditioners, ceiling fans, and classic plantation shutters. Clever storage solutions - including ceiling storage and an under-stair storage room - keep everything organized and tidy.
Outside, this property truly shines. A double carport provides daily convenience, with a large 6m x 9m powered workshop and an expansive 19m x 11m shed with 4.8m clearance, a cozy wood fire, and 152m² of flexible space - perfect for hobbies, storage, or turning your passions into projects. There's ample secure parking for a large boat, caravan, or extra vehicles.
The gardens are fully reticulated and fed by a newly installed bore, ensuring easy maintenance and vibrant greenery all year round. Sustainability is also part of the package, featuring a 10.45 kW solar panel system and an 18kWh battery, which provide energy efficiency and peace of mind. Security cameras add an extra layer of safety for your family and property.
Property Highlights:
• Large 4,499m² block with stunning estuary and bushland views
• Two-storey, three-bedroom, two-bathroom home with three toilets
• King-sized master suite with a walk-in robe and ensuite
• Open plan living, dining, and kitchen with hardwood timber floors
• Kitchen with granite benchtops and servery window to alfresco
• Enclosed heated pool for year-round enjoyment
• Upstairs activity area for extra living space or quiet retreat
• Four split-system air conditioners and ceiling fans throughout
• Ducted Vacuum System, an easy, faster, and healthier way to clean the home
• Plantation shutters and clever storage, including ceiling and under-stair
• Powered 6m x 9m workshop and expansive 19m x 11m shed with wood fire
• Double carport plus secure parking for boat, caravan, and additional vehicles
• 10.45 kW solar system with 18kWh battery storage
• Security cameras, fully reticulated gardens, and a new bore installed
• Concrete entrance and separate side access, which leads down to the backyard
• Retaining Walls
Additional Information:
• Built: 1999
• Land Size: 4,499m²
• Land Rates: approx. $2,620.86 p/yr
• Water Rates: approx. $650 p/yr
• Zoned SP.RES - Special Residential
This isn't just a home - it's your opportunity to embrace the ultimate Leschenault lifestyle. With stunning views, ample space for all your passions, and a tranquil setting you'll never want to leave, this is where your next chapter begins. Just minutes from Australind and Treendale Shopping Centre, enjoy the best of both worlds.
Don't miss out - contact Brad or Nicole Jones TODAY to arrange your personal viewing!
Disclaimer: We have, in preparing this document, used our best endeavours to ensure the information contained is true and accurate, but we accept no responsibility and disclaim all liability concerning any errors, omissions, inaccuracies, or misstatements. Interested parties should do their due diligence to verify the information contained in this material. Licensee: Design & Developments Australia Pty Ltd ABN 44090766144








 View more
View more View more
View more View more
View more View more
View more
