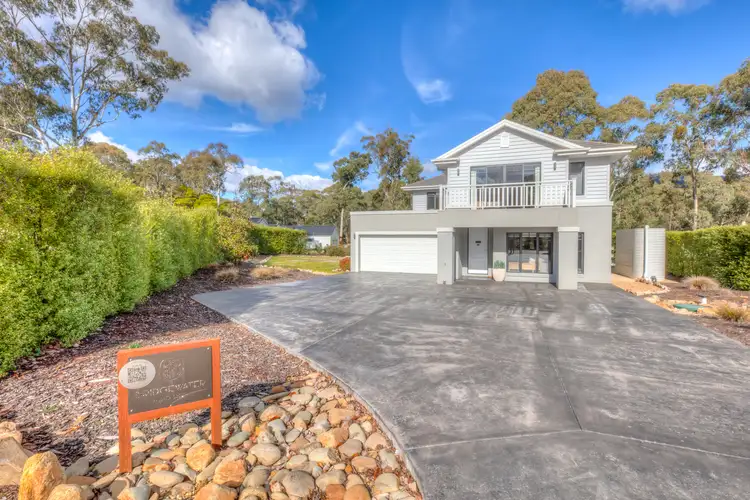Set on a rare and fully landscaped half acre (2,000m2) parcel of land with absolute Ovens River frontage, this dream five bedroom, five bathroom residence represents a unique opportunity to own a home that perfectly blends refined design, functional living, and natural beauty. Expertly curated by award winning Melbourne designer Katie Sargent, the home is offered fully furnished and ready for immediate enjoyment - every detail has been carefully considered, and no expense spared.
From the moment you enter, you are welcomed by a series of breathtakingly elegant spaces, filled with natural light, layered textures, and thoughtful finishes. The interiors feature a carefully selected mix of bespoke furniture, striking artworks, vintage pieces, and premium fixtures. Each room has been designed to evoke comfort and sophistication, with views and spaces that connect harmoniously with the surrounding landscape.
At the heart of the home lies the stunning open plan kitchen, dining and living area. The chef's kitchen includes a large island bench, butler's pantry, and premium appliances. The adjoining dining room, with seating for 10 and expansive windows, connects beautifully to the outdoors, while the living room features a cosy wood fireplace and elegant lighting - perfect for relaxed evenings or entertaining guests.
Along with the large open plan living area at the rear of the home, that connects seamlessly with your undercover alfresco space, the ground floor also includes a king sized master bedroom with ensuite, second casual lounge space, powder room, laundry, and a clever activation of the double garage into a fully equipped private gym and chill out zone, featuring commercial grade spin bikes, yoga and boxing equipment, and a second lounge area with a large TV - ideal for post ride wind downs or quiet retreats.
Upstairs, a light filled retreat area and study nook lead to four of the five beautifully appointed bedrooms. Each bedroom has its own private ensuite and walk in robe, all styled with luxurious bedding and their own personality. The upstairs master suite includes a large walk in robe, private outdoor sitting area that enjoys a Northerly outlook across Brights Golf Course, and a spacious ensuite with a deep bathtub and walk in shower.
Outdoors, the lifestyle continues. Enjoy a dip in the sun soaked pool, gather with friends around the magnificent firepit, or entertain in the covered alfresco area. Do as much or as little as you want!
The expansive property rolls down to the river's edge, offering peaceful views and a private connection to nature that's truly rare. Riverside locations with frontage that is as peaceful and private as on offer here, just simply do not exist elsewhere, making this one of only a handful of irreplaceable properties that Bright has within its town boundaries.
Easy access at the end of Lowen drive straight on to the Murray to Mountain Trail, with fabulous bushwalking access on the other side of Back Porepunkah Rd, making this location as convenient as it is serene.
Whether you're seeking a luxurious full time residence or a sophisticated holiday escape, 13 Lowen Drive offers a unique blend of privacy, position, and prestige. Homes of this calibre, with absolute river frontage, high end interiors, and a fully furnished, turnkey finish, are incredibly hard to acquire.
So much more than just a home, this sale represents an opportunity to own a piece of Bright's most exclusive riverside lifestyle.








 View more
View more View more
View more View more
View more View more
View more
