A resplendent transformation delivers this stunning four-bedroom family home designed to take full advantage of the north-east aspect and showcase captivating ocean and suburb views. Intelligent integration of smart technology combines with elegant interiors and luxury finishes to deliver the epitome of stylish contemporary living.
Designed with a focus on lifestyle, you'll be immediately impressed with the light and space afforded by wide hallways, immense rooms and the extensive use of glass throughout this stunning home. A Hamptons style kitchen features stone benchtops inspired by the classic Italian Carrara marble, a well-equipped butler's pantry and an oversized island bench perfectly positioned for views of the pool and beyond to the ocean. Light streams into the vast mezzanine level enhanced by soaring ceilings, and a second living area with a wall of built-in cabinetry affords access to two of four bedrooms and a study all serviced by a stunning main bathroom. A highlight of the top floor is the master suite with room for a lounge to soak up the ocean views and private hallway leading to an enviable walk-in wardrobe and oversized ensuite boasting the most luxurious finishes. A guest bedroom with ensuite is thoughtfully positioned on the opposite side of the top floor and enjoys lofty suburb views.
Aesthetically stunning and enjoying a blue-chip address, this home presents an enviable quality of life. Here you'll relish in the luxury and comfort offered by this astonishing home while enjoying the convenience of being so close to iconic Newcastle beaches, upscale cafe and restaurant precincts and several well-regarded schools. From this friendly community, you can choose to dine by the ocean at Merewether Surfhouse, play a round of golf at the Merewether Golf Course, or take a short drive to all the entertainment along the Newcastle Harbour. The location and design of this property is of a calibre that places it in the higher echelon of urban living.
- This stunning rebuild delivering four spacious bedrooms including an impressive master suite, two expansive living areas and multiple alfresco areas including a pool
- A vast master suite featuring ocean views from an expanse of windows with remote operated block-out and sheer curtains, ceiling fan, and private hallway leading to a well-appointed walk-in wardrobe and oversized ensuite
- All bathrooms feature under floor heating, downstairs is a main bathroom with freestanding bath and a powder room, upstairs hosts a guest ensuite and enormous master ensuite with double shower, freestanding bath and imported double vanity and cabinetry
- Gourmet kitchen features a fully equipped butler's pantry including integrated coffee machine, built-in under counter vacuum, sensor operated tap, 5 burner gas cooktop, 900mm wide oven, VinoVault tall wine fridge and under bench bar fridge
- Three comfortable alfresco spaces: a wide front porch, mezzanine level balcony and a timber deck overlooking the pool
- Oversized laundry with built-in cabinetry and access to the outside including pet door
- Smart bulbs and smart locks for connectivity and heat coated glass with ducted and zoned air conditioning for comfort throughout
-Extended garage for two cars with room for additional storage plus under house storage
- Schools within 2km include Merewether High, Newcastle High, St Francis Xavier's College, Hamilton South Public and The Junction Public
- 1.4km to Junction Fair Shopping Centre, 1.6km to Merewether Golf Club, 2.1km to Merewether Beach
Outgoings:
Council Rates: $2,720 approx. per annum
Water Rates: $807.96 approx. per annum
***Health & Safety Measures are in Place for Open Homes & All Private Inspections
***All inspection attendees will have to answer a health and safety survey to qualify for the inspection of the property
Disclaimer:
All information contained herein is gathered from sources we deem reliable. However, we cannot guarantee its accuracy and act as a messenger only in passing on the details. Interested parties should rely on their own enquiries. Some of our properties are marketed from time to time without price guide at the vendors request. This website may have filtered the property into a price bracket for website functionality purposes. Any personal information given to us during the course of the campaign will be kept on our database for follow up and to market other services and opportunities unless instructed in writing.
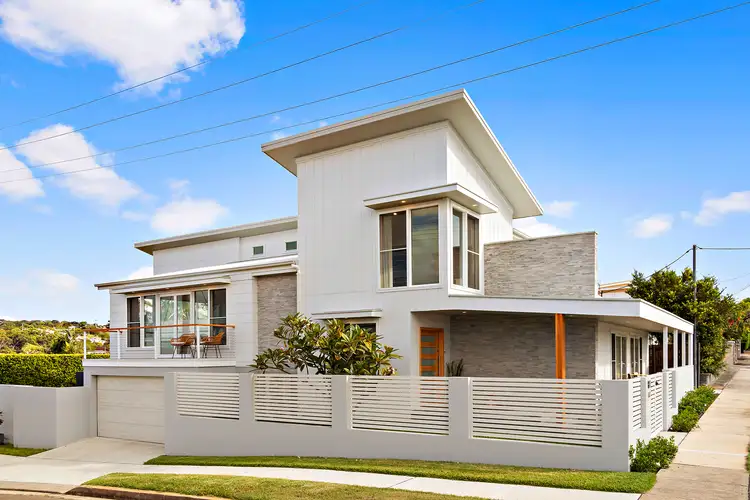
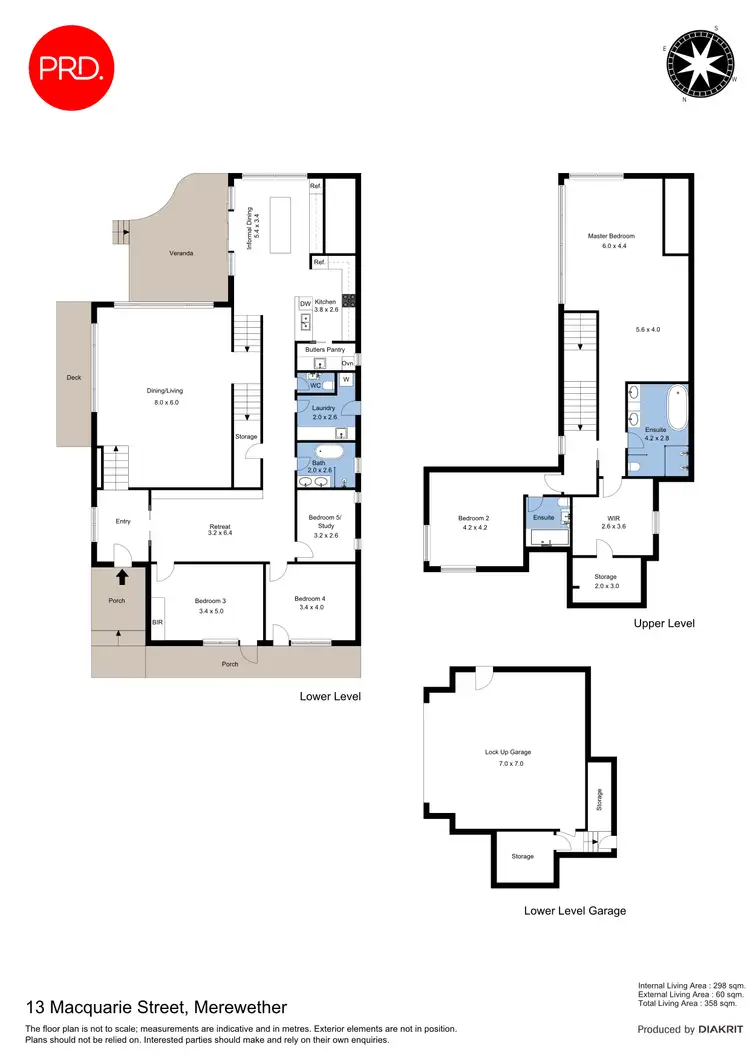
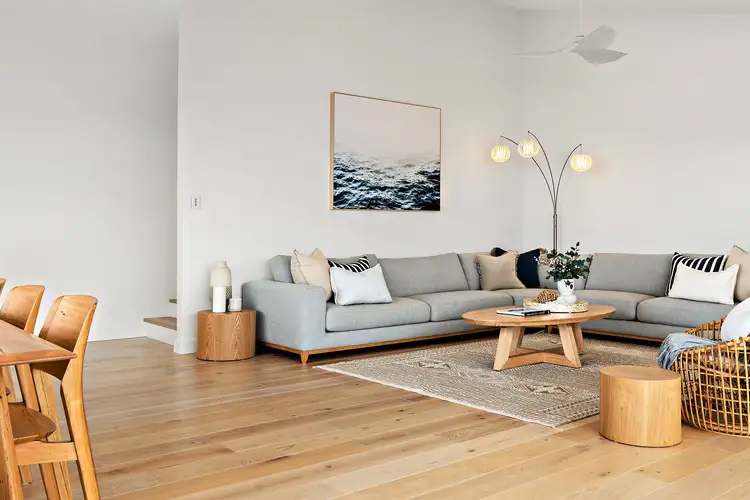
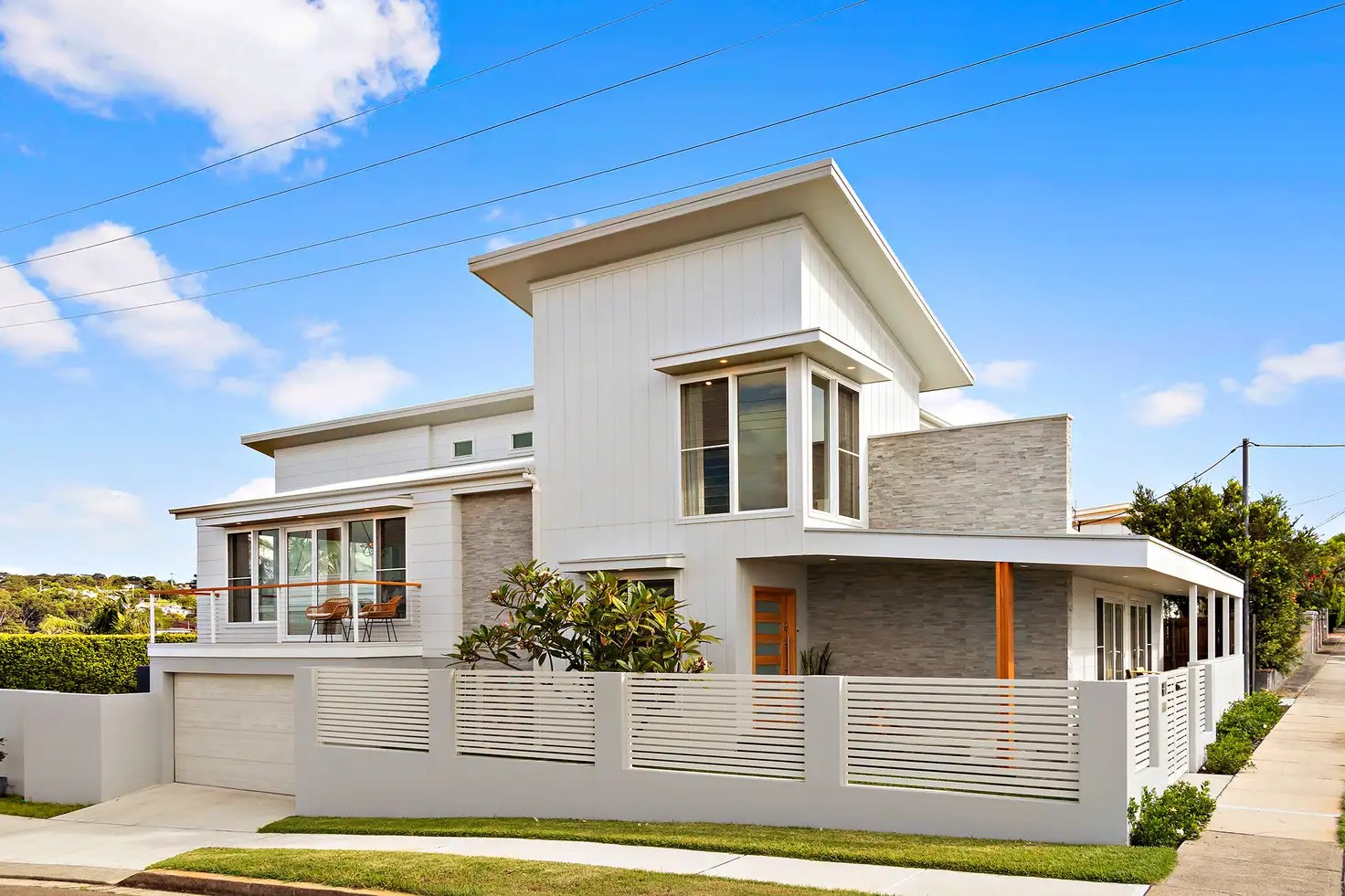




 View more
View more View more
View more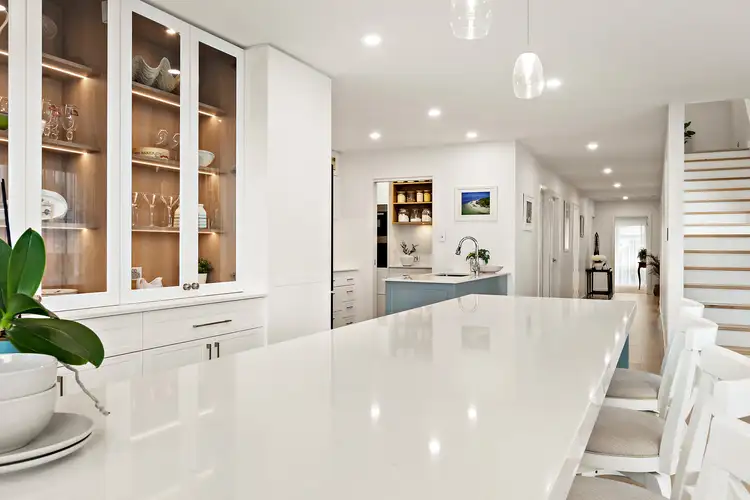 View more
View more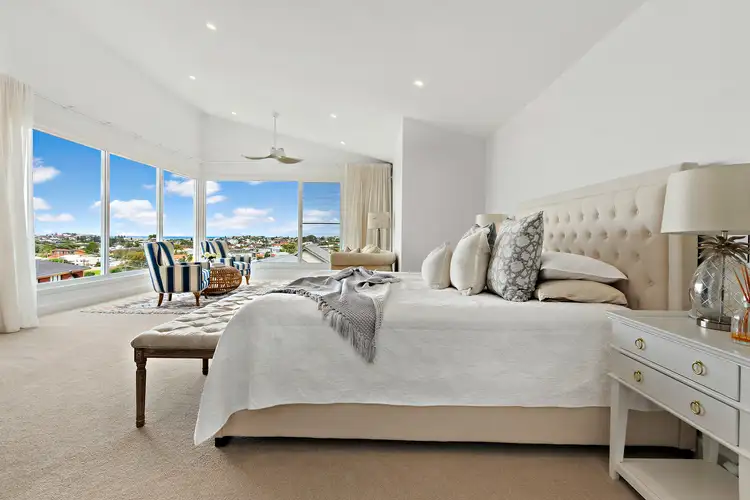 View more
View more
