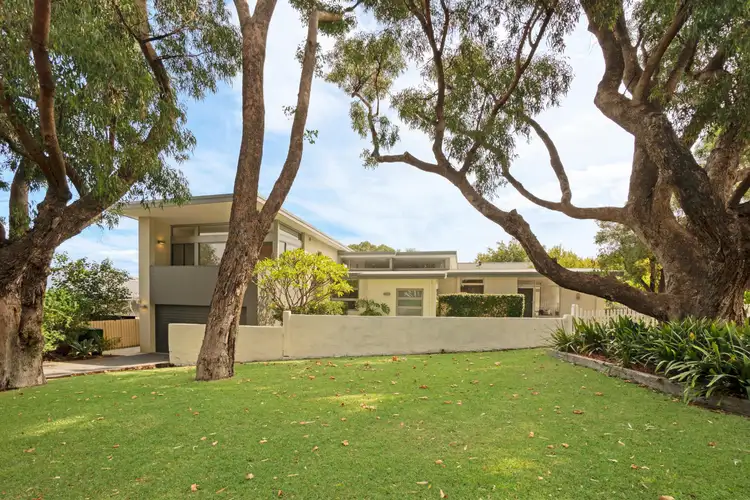With a distinctively mid-century style, this original 1960's home has been elevated by award winning architect Don Taylor into a stunning contemporary home that leaves nothing to be desired.
Located in one of Wembley Downs most coveted streets, this fully renovated and extended home embraces the natural surrounds to capture the northern light, summer breezes and sublime tranquility.
The open plan living area offers a striking split-level design that opens out effortlessly to the outdoors to offer the best of Perth's contemporary indoor/outdoor lifestyle. Combining the perfect harmony of zoned living with integrated areas to bring the family together for entertaining and relaxing, this cleverly designed home if perfect for today's style of living.
The superbly appointed kitchen with quality Miele appliances, fully integrated fridge and large stone topped breakfast bar makes the kitchen not only a superbly practical space but also an impressive element in the home.
The parents wing is a haven of privacy and serenity. The large master bedroom's wall of sliding doors opens out to a large balcony with superb vistas of the surrounding trees. Built in timber wardrobe cabinetry and resort style en-suite further enhance the luxury of this space. An additional room in this wing offers a versatile area that could be used as a study, nursery or 4th bedroom.
The original front of the home, with clean lines and a true mid-century aesthetic, provides a large lounge perfect for those quieter moments or for the kids to 'hang-out' in. The children's bedrooms are well sized, and the main bathroom is pure luxury.
With a Wembley Downs location second to none, this home is for those who appreciate architectural brilliance and mid-century aesthetic without compromising on space, functionality and style.
FEATURES YOU WILL LOVE:
- 674sqm of prime Wembley Downs land
- Mid-century fully renovated and extended home
- Large split-level designed kitchen/dining/family
- Superb kitchen with Miele oven, combi oven, cooktop, rangehood and dishwasher. Fully integrated fridge, large pantry, stone benchtops and gorgeous feature wood cabinetry
- Deluxe parents wing with own balcony, luxury en-suite, built in TV and wardrobe
- Main bathroom with large free-standing bath, double hand basin, heated towel rails and rain head shower
- Bifold doors off family living opens out to private alfresco and grassed yard
- Smart wired with C-bus lighting system
- SONOS sound system with in-built speakers inside and out
- Under floor heating in bathrooms and family living
- Wine cellar
- Polished floorboards
- Zoned ducted air-conditioning throughout
- Large laundry with Robin Hood ironing centre
- Double lock up garage with remote control roller door and shoppers entrance
- Additional carport with large storage room
- Bore reticulated gardens and lawn
- Located in the Wembley Downs Primary School and Churchlands Senior High School catchments
WEMBLEY DOWNS LIFE:
- Located just one suburb from the sparkling waters of the Indian Ocean, Wembley Downs is a leafy, vibrant suburb that is a fantastic place to raise a family.
- Offering much sought-after public schooling it is also within close proximity to the prestigious Anglican boys' school of Hale School.
- An abundance of parks, local tennis courts, Bold Park Swimming Centre and the Wembley Golf Course makes the suburb ideal for those that like to be active.
- The re-built Downs Shopping Centre includes Lawley's bakery, an IGA as well as a pharmacy, newsagency, liquor store and medical centres close by.
- Only a 15-minute drive to the Perth CBD, Wembley Downs offers residents the convenience of a central location without the congestion of inner-city living.
THINGS TO KNOW:
- Local authority - City of Stirling
- Zoned - R20 (Low Density Residential)
- Shire Rates - $2,704 per annum
- Water Rates - $1,579 per annum








 View more
View more View more
View more View more
View more View more
View more

