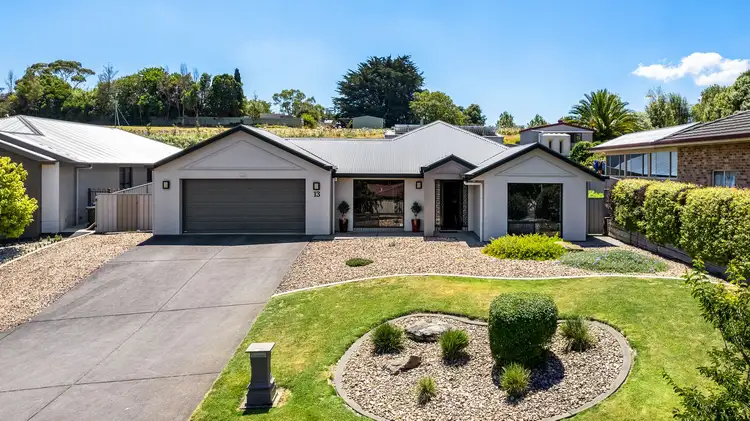Ray White Mount Gambier is pleased to present 13 Marlow Court, Mount Gambier, for sale. The immaculate home is perfection inside and out with an incredible entertainer's oasis. The house is close to Saint Martin's Lutheran College and the Max Young Memorial Park. It sits on the high side of a private cul-de-sac street that is a dream for families.
The front yard is beautifully landscaped with feature garden beds and a sophisticated driveway entrance that leads to a double garage under the main roof. An elegant portico leads into a tiled foyer. It accesses a front-facing double bedroom that benefits from soft carpets, neutral decor and a built-in robe. The family bathroom is located adjacent for convenience. It is neutrally decorated and tiled. It offers a separate bath and shower, a vanity with storage, a large window that lets in lots of natural light, and a separate toilet.
A large laundry with a huge linen press and under-trough storage sits behind. It offers fantastic functionality with access directly outside.
A formal, front-facing lounge room sits on the opposite side of the entry. It is accessed from the centre of the house via bi-fold doors that open onto a spacious and bright dining and kitchen space. The lounge offers ultimate comfort and is styled to perfection with large windows, a feature wall and luxury carpets.
The dining space directly overlooks a statement pergola and benefits from modern lighting and tiling and direct access into the garage.
The design of the kitchen is perfection, incorporating a breakfast bar with beautiful worktops, white cabinetry and drawers and a huge amount of storage that includes a pantry. A wall-mounted oven with microwave space above sits adjacent to the electric cooktop surrounded by a tiled splashback. The sink sits conveniently above a dishwasher and looks over the dining space and pergola.
A family room sits to the rear of the kitchen, offering a second carpeted space to relax and enjoy a film, football, tennis, or perhaps create a play area for the children.
The second bedroom and master bedroom are accessed from the kitchen/diner. The main bedroom sits at the rear with windows overlooking the beautiful back garden. It benefits from an enormous walk-in robe to one side and a luxury ensuite to the other. The ensuite is neutrally decorated with modern tiling. It offers a frameless glass shower recess, double basin with lots of storage, heat lamps and a toilet. The room is spacious with a gorgeous mocha feature wall, pendant lighting and more luxurious carpet. The second bedroom is also carpeted and offers 2 large built-in robes.
Additional linen press spaces sit just outside the bedrooms ensuring the home is equipped with plenty of storage.
Entry to the pergola is via glass sliding doors from the dining room, where alfresco entertaining is always on the agenda. The pergola is a striking feature of the home. It benefits from a pitched timber roof with transparent panels, patio blinds and paved flooring. There is a wall heater for keeping cosy on those cooler nights, a water feature and power that includes a media space for enjoying the weekend sport outdoors. It opens onto a fabulous fire pit/potbelly stove area with a gorgeous fence line that is both private and functional. Planter pots and hedges line the fully enclosed, paved garden that flows through to the rear shed. This substantial 6x9 metre, concreted shed with side access has secure entry and a roller door with 2.9m clearance for a caravan. It is perfect for accommodating recreational vehicles or could be converted to a workshop or man cave. Additional outdoor features include pop up sprinklers, 3 phase electricity and an incredible 16 solar panels to make the most of that gorgeous Limestone Coast sunshine.
This property is an absolute delight, complete with modern downlights, ducted heating and cooling, and elegant, neutral décor throughout. This listing is sure to impress, so contact Leearna and the team of award-winning professionals at Ray White Mount Gambier today to book your viewing. RLA 291953
Additional Property Information:
Age/ Built: 2006
Land Size: 865 sqm
Council Rates: Approx. $1233 per year








 View more
View more View more
View more View more
View more View more
View more
