Price Undisclosed
3 Bed • 3 Bath • 2 Car • 2023m²
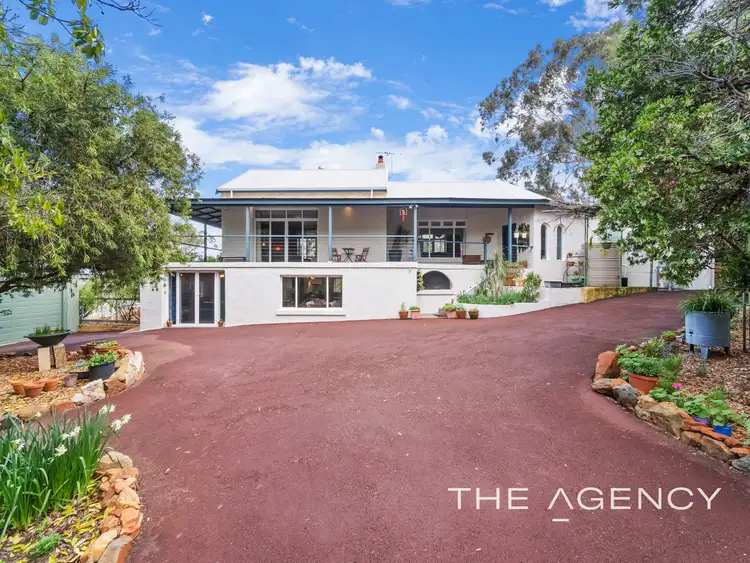
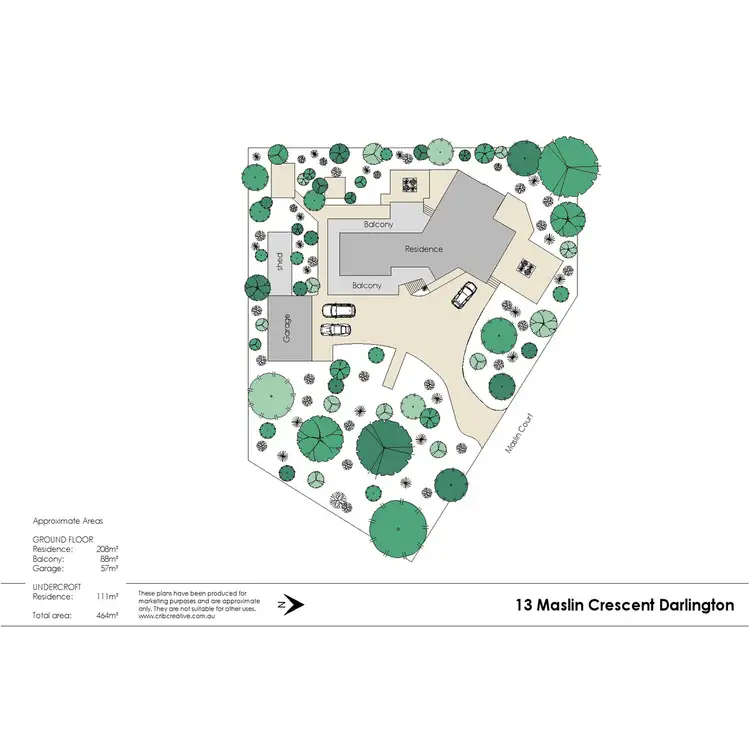
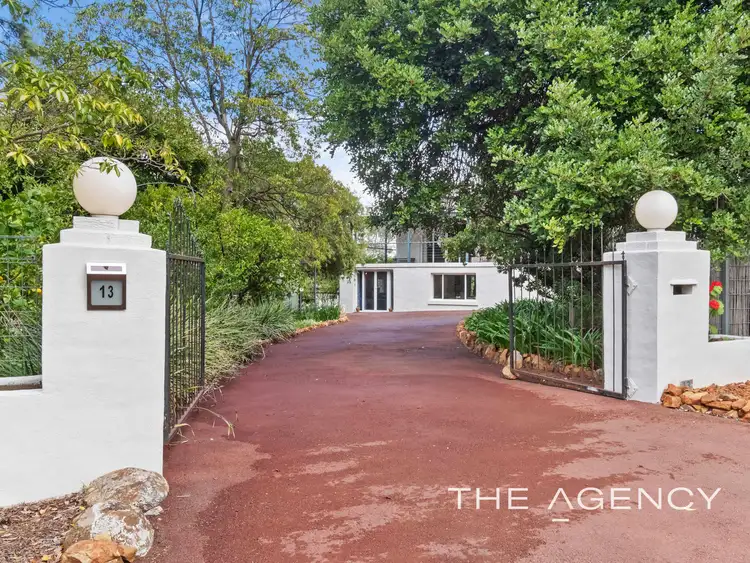
+28
Sold
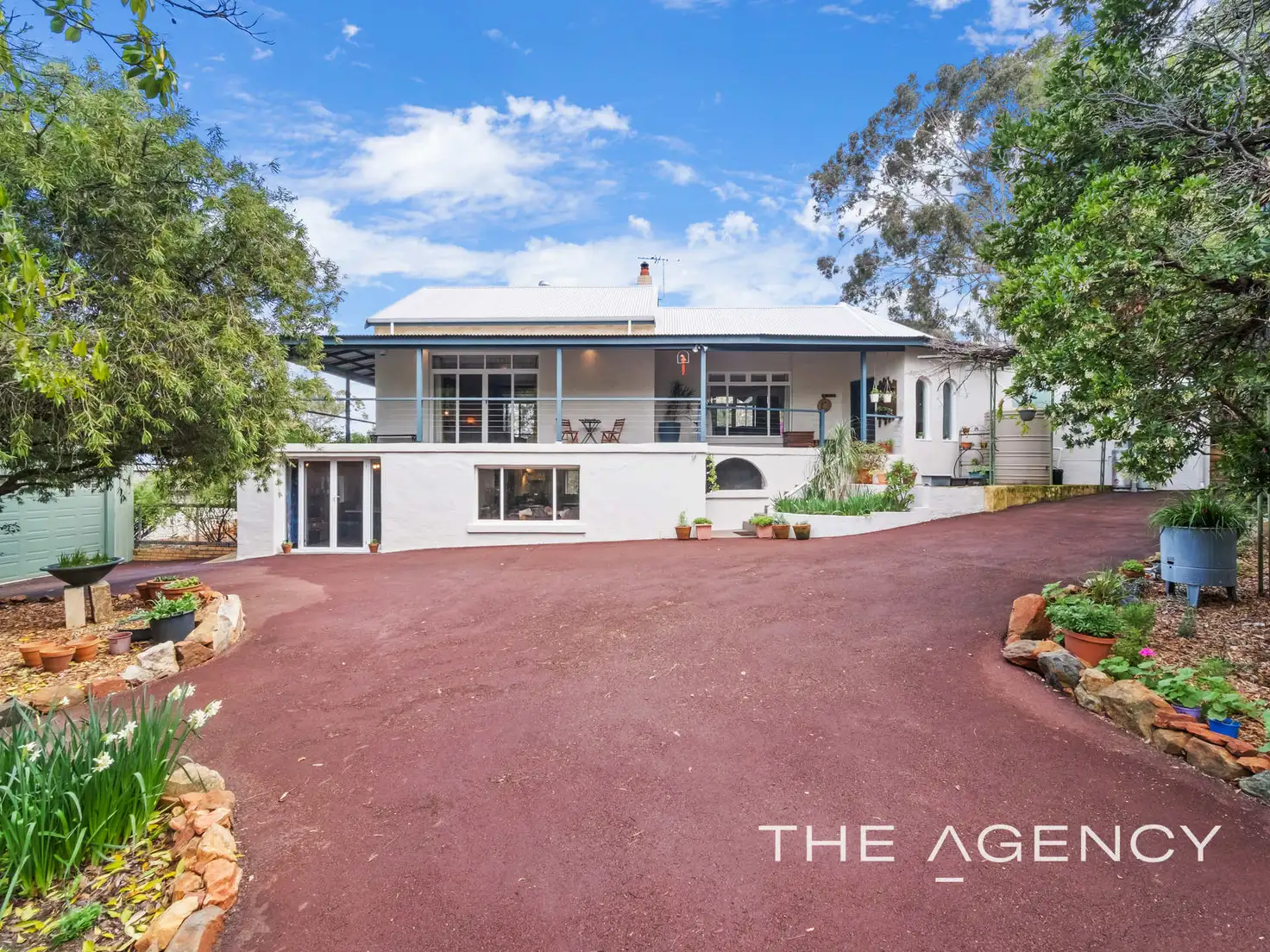


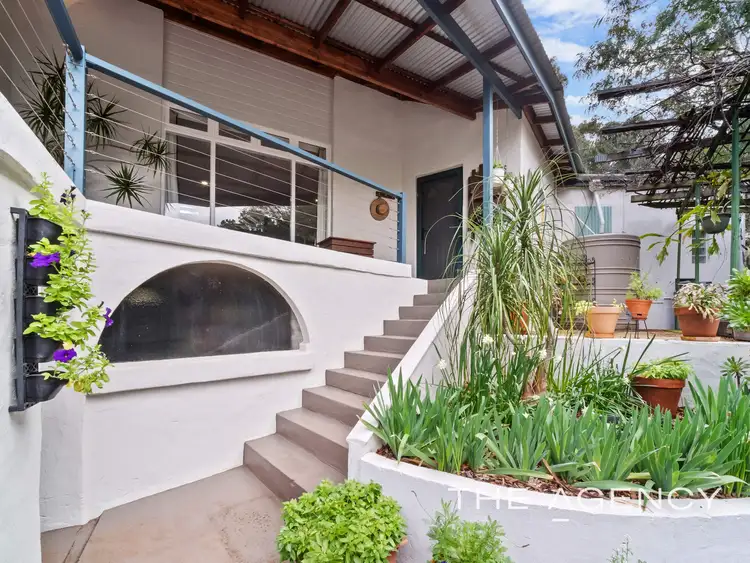
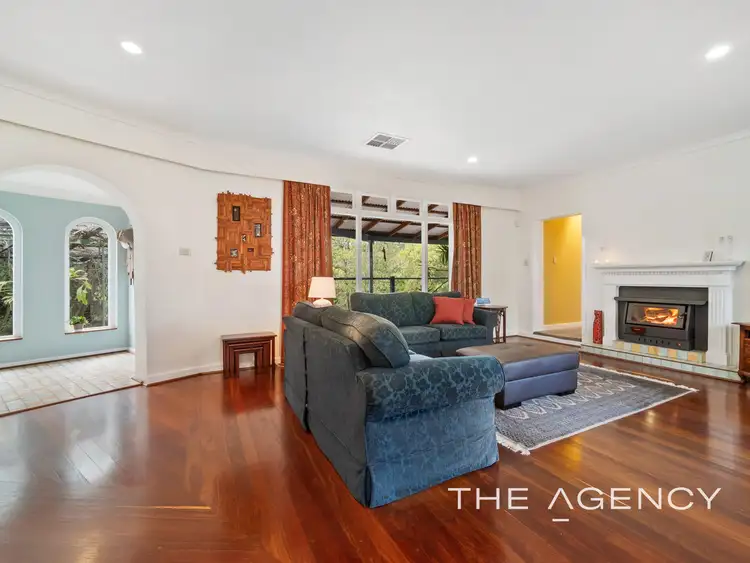
+26
Sold
13 Maslin Crescent, Darlington WA 6070
Copy address
Price Undisclosed
- 3Bed
- 3Bath
- 2 Car
- 2023m²
House Sold on Tue 1 Oct, 2019
What's around Maslin Crescent
House description
“Timeless Appeal”
Property features
Land details
Area: 2023m²
Interactive media & resources
What's around Maslin Crescent
 View more
View more View more
View more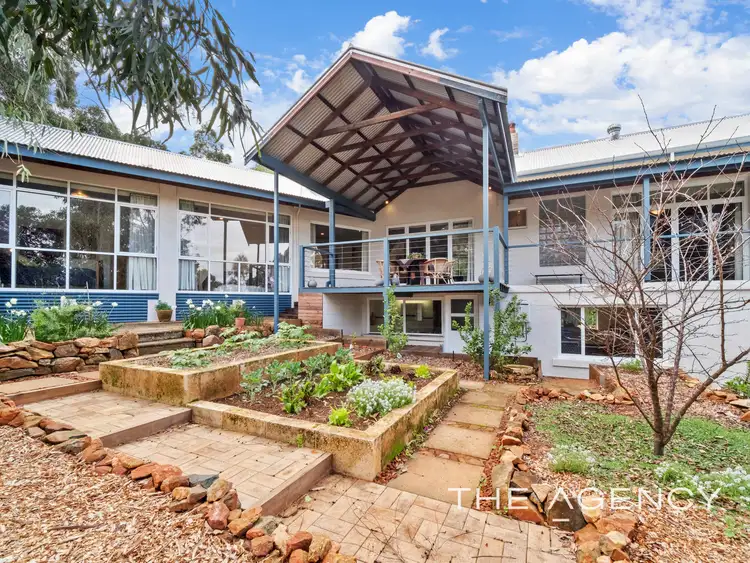 View more
View more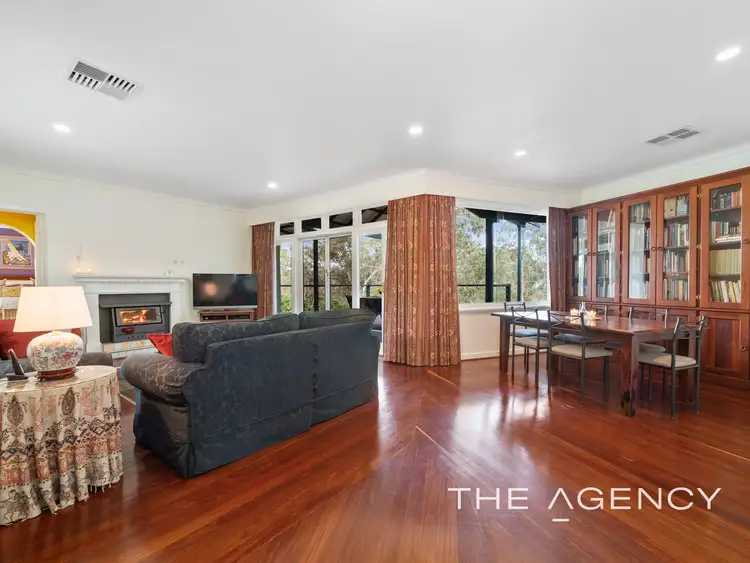 View more
View moreContact the real estate agent

Patrick Harper
The Agency - Perth
0Not yet rated
Send an enquiry
This property has been sold
But you can still contact the agent13 Maslin Crescent, Darlington WA 6070
Nearby schools in and around Darlington, WA
Top reviews by locals of Darlington, WA 6070
Discover what it's like to live in Darlington before you inspect or move.
Discussions in Darlington, WA
Wondering what the latest hot topics are in Darlington, Western Australia?
Similar Houses for sale in Darlington, WA 6070
Properties for sale in nearby suburbs
Report Listing
