Set in a prime location in a quiet cul de sac and close to parks, appealing to those looking for a home with an abundance of space, this double storey family home with 4/5 bedrooms, 3 bathrooms has a functional floor plan offering multiple living areas and a balcony to enjoy the sunset.
Enter through the double front doors and make your way to the large open plan family, kitchen and meals area all overlooking the low maintenance rear garden.
At the hub of the home is the well equipped entertainer's kitchen with a 5 burner gas hob, under bench oven, dishwasher, double stainless steel sink, stone benchtop, breakfast bar and has plenty of bench space and storage all within easy access to the formal dining room, games room and alfresco area. Its positioning allows you to enjoy your guest's company while entertaining.
A sunken games room/lounge leads to a gabled undercover alfresco area with gardens on either side.
At the top of the curved staircase is another lounge area/parents retreat with a wrap around balcony where one can enjoy tree top views, glimpses of the city and be in awe of the sunsets with a glass or two.
On the upper floor is the master bedroom with floor to ceiling windows allowing plenty of natural light and a view of the treetops. A walk in robe and built in robe takes care of storage needs.
The ensuite with a classic colour palate has floor to ceiling tiling, a bath, separate shower, WC and double vanity basin, stone benchtops and plenty of storage under the vanity basins with plenty of natural light coming through the corner window.
Another spacious bedroom off the lounge area/parent retreat is carpeted, has a ceiling fan and built in robe and can be used as a study away from the hustle and bustle.
On the ground floor are two good sized bedrooms; carpeted with built in robes and ceiling fans as well as a study/5th bedroom and family bathroom.
The family bathroom once again has a tasteful colour palate is close to the lower floor bedrooms and study. The bathroom has a shower, separate bath, vanity with storage underneath, stone bench top and floor to ceiling tiling. The WC is in between the bathroom and laundry.
The dining room and games room offer separation and flexibility whilst the central open plan kitchen and family area bring the family together and connect with the large alfresco and garden making entertaining a breeze. The large garden can be used for an array of sports with enough room to play cricket, bounce on a trampoline, kick a few goals, shoot a few hoops and even add a swimming pool.
Offering all year round comfort, the home includes ducted reverse cycle air-conditioning on the upper floor, reticulated grounds, large remote double garage with shoppers entry. Hybrid luxury vinyl timber look flooring in the open plan kitchen/family area, games room and dining room keeps maintenance to a minimum.
This property is perfectly presented throughout allowing the new owner to add their personal touch. The home presents a functional floor plan throughout for easy entertaining, multiple living and entertaining spaces, generous sized rooms and spaces to relax as well as being suitable for multi generational living.
If you're looking for a home that represents style and practicality, versatile living, entertaining and recreational areas and providing a superb opportunity to reside in a family-friendly suburb brimming with amenities - you have found it.
Winthrop is desired by families looking for location, convenience and close to good schools and infrastructure. Within the highly sought-after Melville High School catchment with its specialist aviation, graphic design and media programmes, this home is also close to Winthrop Primary School, independent primary and high schools and Murdoch University, with easy access to Fremantle, the freeway and Perth Airport making it perfect for families.
Features include but are not limited to:-
• Large open plan kitchen, family and meals area
• Formal dining room
• Kitchen with stainless steel appliances, stone benchtop, breakfast bar and walk in pantry
• Upstairs retreat with balcony and study/bedroom
• L shaped balcony with glass balustrading
• Master suite is carpeted with both WIR and BIR and ceiling fan
• Ensuite bathroom with double vanity basins, touch screen mirrors and stone benchtops
• Bedrooms with ceiling fans
• Games Room
• Study with ceiling fan
• Bathrooms with floor to ceiling tiling
• Large covered alfresco area with gabled roof
• Laundry with under bench and wall cabinetry and walk in linen
• Ducted R/C A/C on upper floor
• Double lock up garage with rear access and shoppers entry
• Extra parking on driveway for boat/caravan
• Gas hot-water system
• Bore reticulated gardens with space for a pool in the rear garden
• Side access
• Shed
• 887m2 block
Local Amenities:-
• Walk to Leach Highway/Melville Shopping Area, Robert Smith Park, Robert Street Park and Piney Lakes Reserve, public transport
• Short distance to Winthrop Primary School, Murdoch University, Kennedy Baptist College, All Saints College, Kardinya Shopping Centre
• Easy access to Murdoch Train Station, Westfield Booragoon Shopping Centre, Fiona Stanley Hospital, St John of God Hospital Murdoch, Fremantle, freeway, Perth CBD, Perth airport, Swan River and the beach

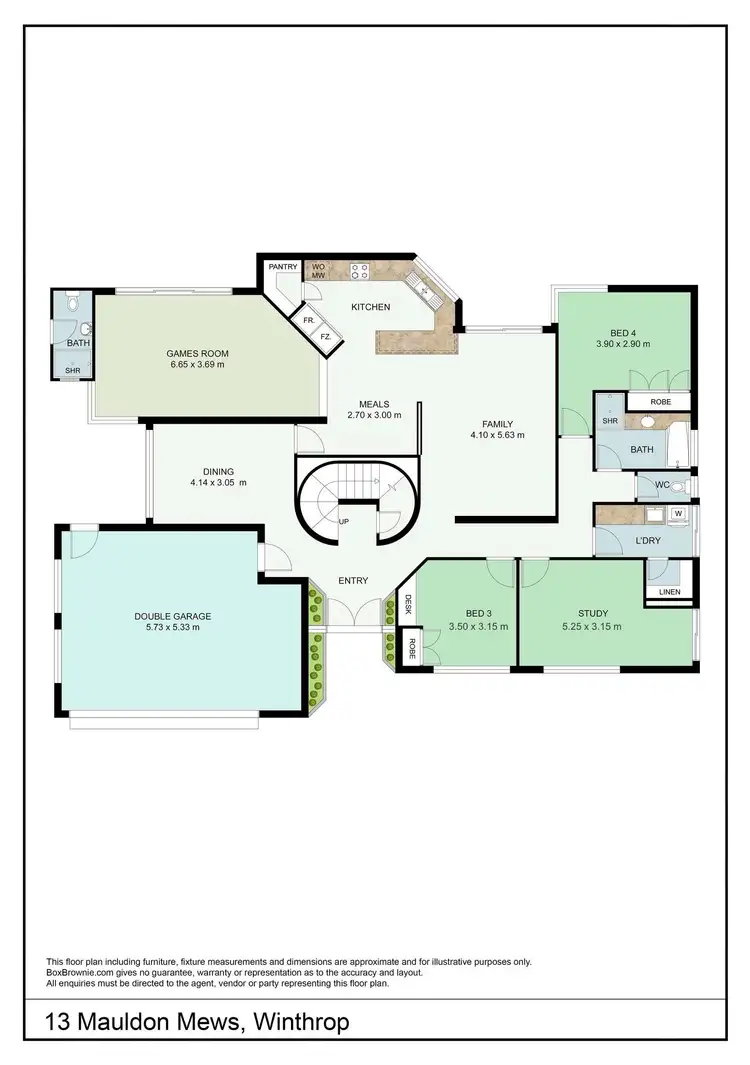
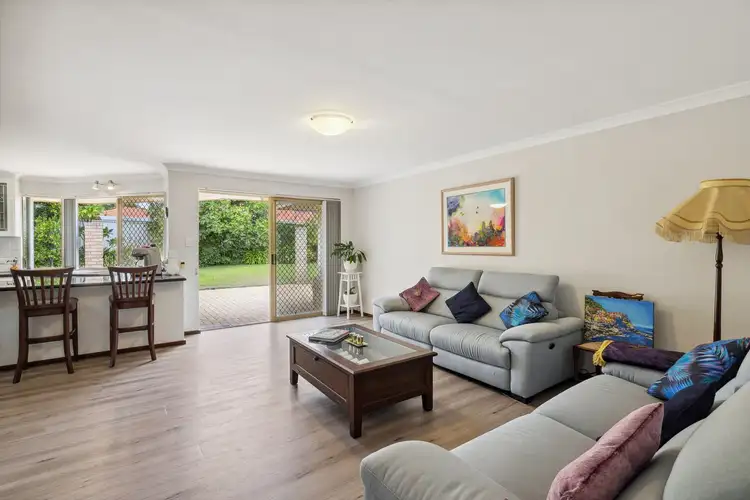
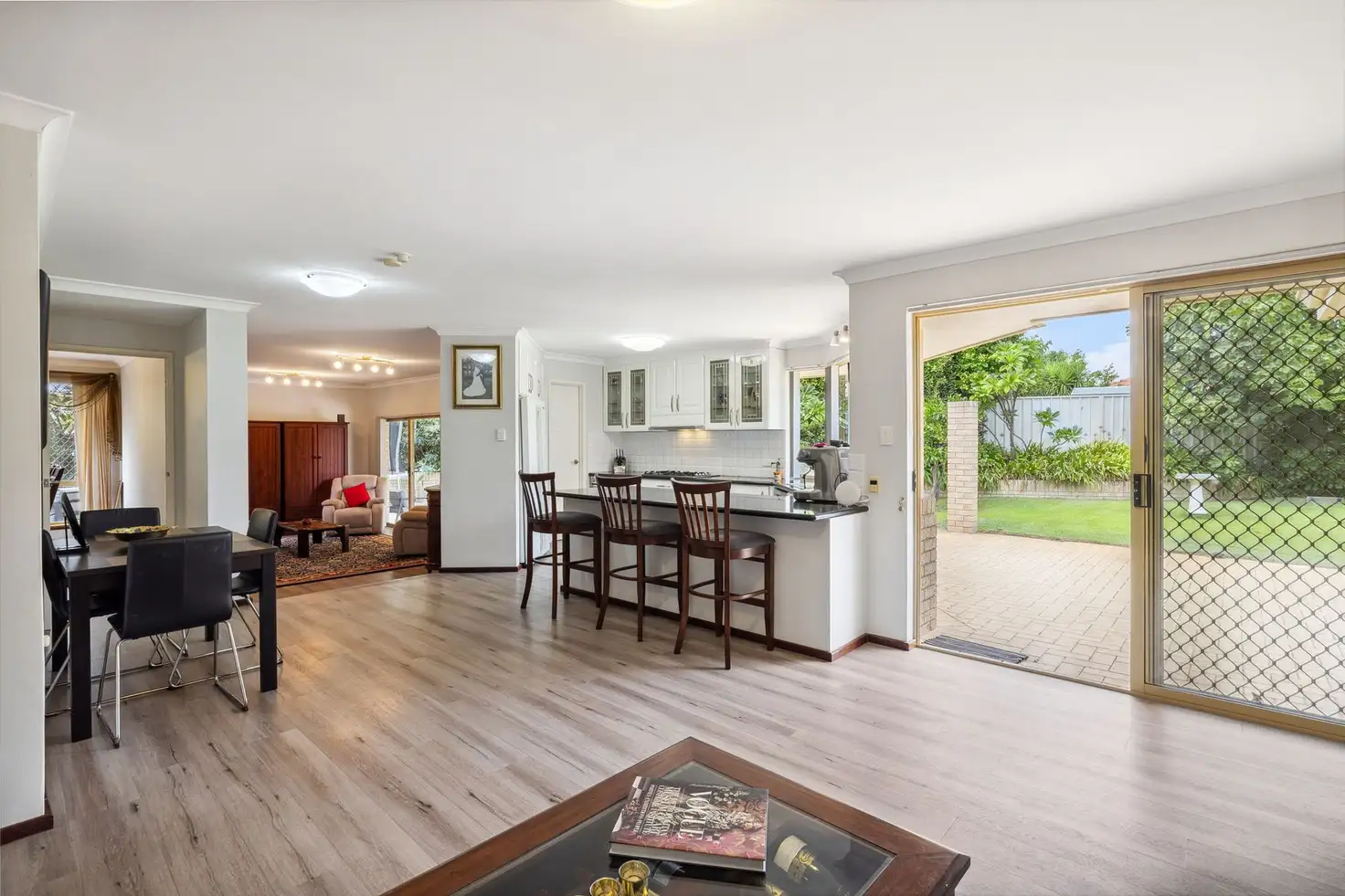


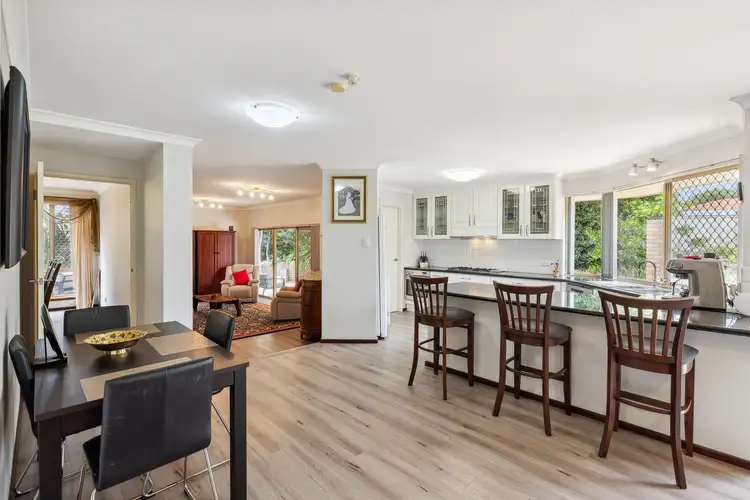
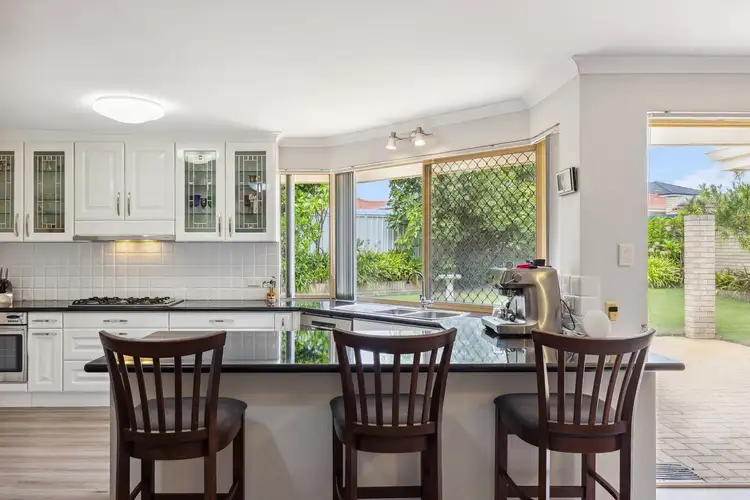
 View more
View more View more
View more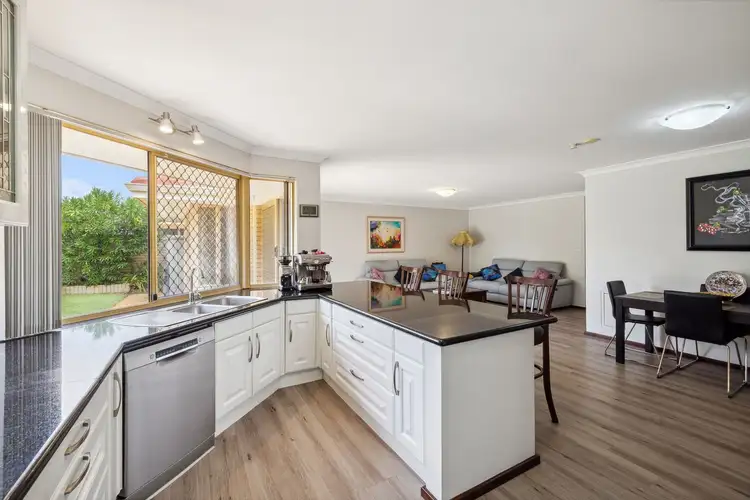 View more
View more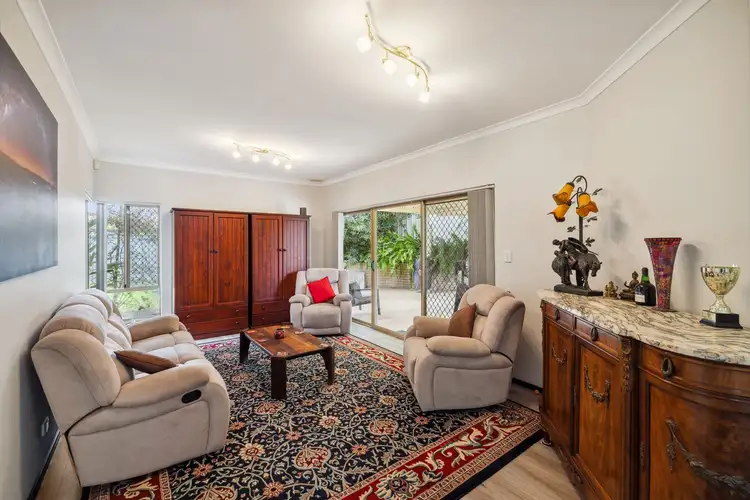 View more
View more
