What a fabulous find in the established, leafy and ideally located Woden Valley suburb of Chifley, a great spot, within walking distance to the local Town Centre precinct, the popular Chifley Shops, the walking trails up and around Mt Taylor plus easy access to the City and Tuggeranong Valley.
Number 13 McDonald Street is hidden behind a tastefully rendered faade, has been renovated and updated throughout, is immaculately presented and is poised on a generous, level land holding of 845m2(approx.)
Characterised by a well-planned, family friendly floor plan designed with versatility, functionality and comfort in mind. The heart of the home offers a light filled, open plan living area with bamboo flooring, a spacious modern kitchen and access to a great second living area, ideal as a rumpus room, home office, teenagers retreat or a great place to mingle with family and friends over a BBQ lunch/dinner.
On the southern wing of the home, a large segregated master bedroom with ensuite and many built in robes, offers access to a study, nursery or small bedroom. Also located on this wing are Bedrooms 3 & 4 both with built in robes with direct access to the main bathroom.
To the northern wing, Bedroom 2 features its own renovated ensuite, built in robes and opens onto a large outdoor entertaining deck area and backyard. In addition, a renovated laundry and internal access from the large double garage are located here.
The home has been recently painted throughout, new carpets laid, has the benefit of solar electricity and year round comfort with ducted gas heating and evaporative cooling.
The rear of the home offers a level back yard and features a beaut outdoor covered entertaining area, single carport, large garden shed, childrens playroom, dog run, water tank and side gated access to park a boat, trailer or car.
Number 13 McDonald Street is the perfect family retreat and an inspection is HIGHLY RECOMMENDED as this will not last.
HIGHLIGHTS
-4/5 bedroom extended family home ideal for the growing family
-Renovated and updated throughout
-Formal entry on arrival
-Living area: 195m2
-Generous size kitchen with stone bench tops and dishwasher
-Ducted heating and cooling
-Segregated master bedroom with ensuite
-Study, nursery, small bedroom
-New carpets and recently painted throughout
-Wall insulation
-Bamboo flooring
-Large open plan living area & multi Alfresco dining areas
-Separate multipurpose room with feature fire place and bi-fold doors that open onto deck area
-2 ensuites and 1 bathroom
-Back to grid solar electricity (10kw)
-Covered deck area
-Single carport used as an additional entertaining area
-Childrens play room ( converted from a large shed)
-Large garden shed/storage, tool and potting sheds
-Secure parking for a boat, trailer or car at side of home
-Easy care gardens with dog run
-2000 litre water tank (approx.)
-Double attached garage with panel lift auto door and internal access
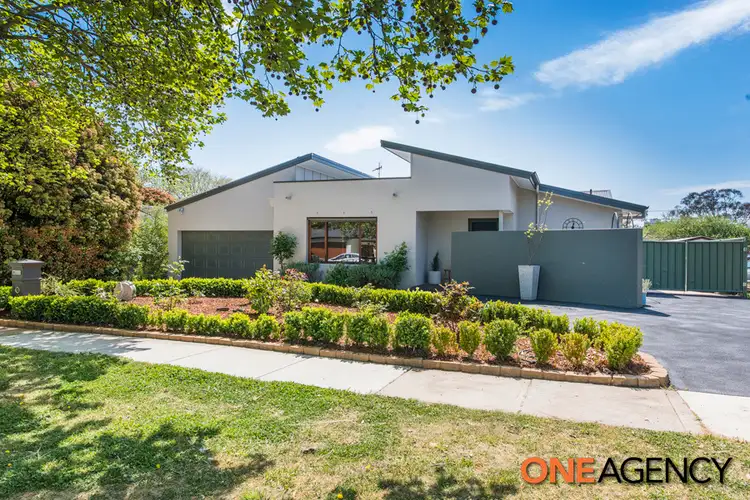
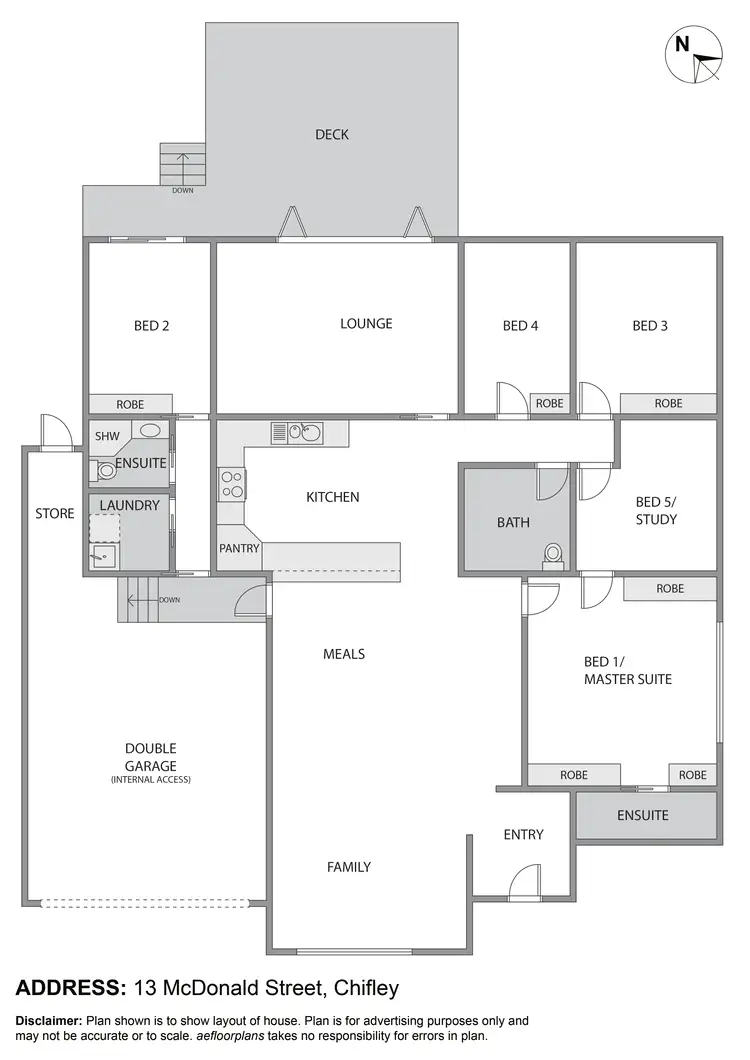
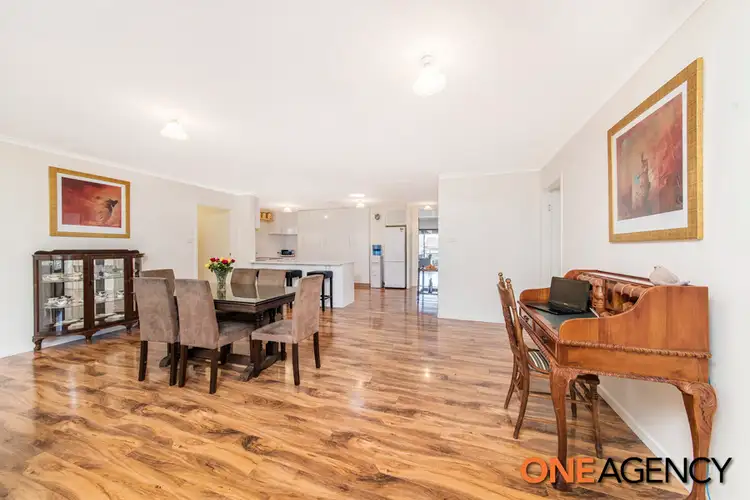
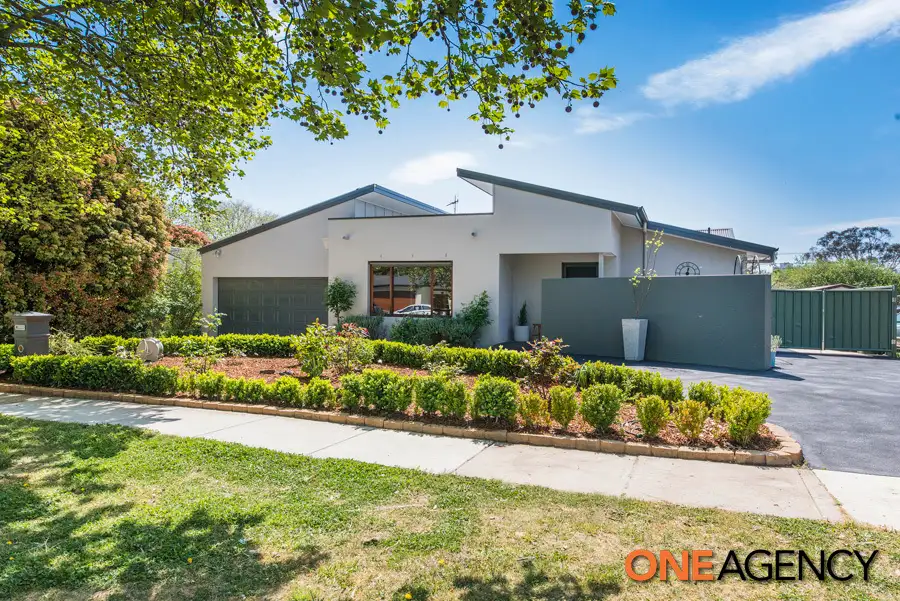


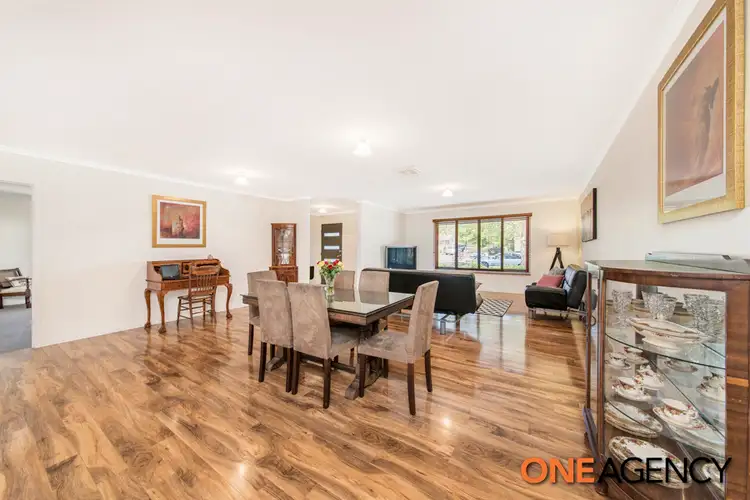
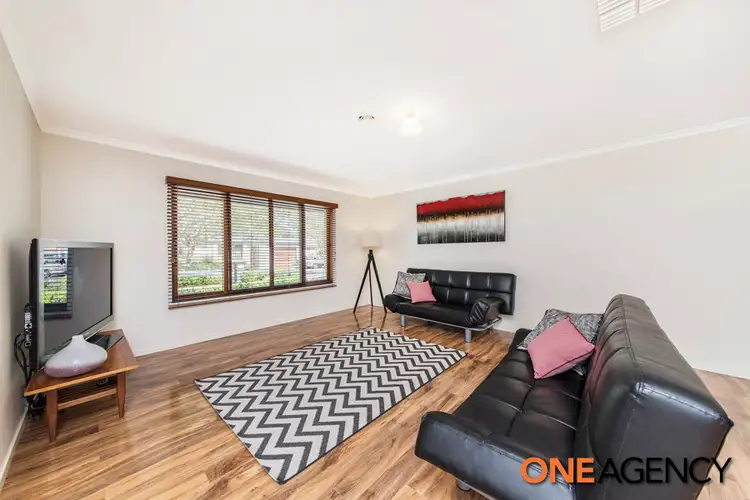
 View more
View more View more
View more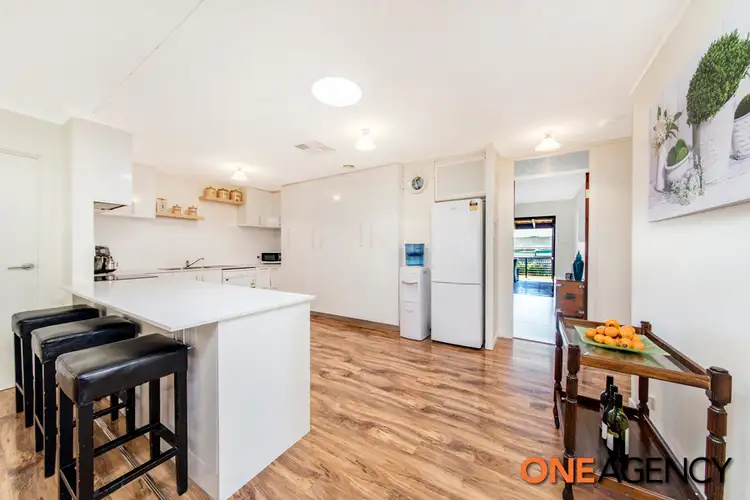 View more
View more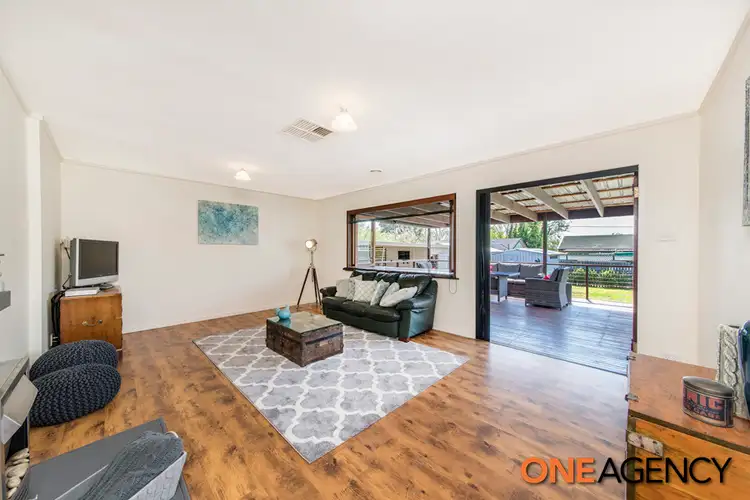 View more
View more
