Nestled on an expansive 1594m² block, 13 Meghan Crescent offers a breathtaking blend of serene sea views, rolling cane fields, and lush treetop vistas.
This stunning two-story brick family home, perched on the high side of the street, captures refreshing breezes and a sense of tranquillity, making it the perfect sanctuary for families seeking space, comfort, and natural beauty.
As you approach, a picturesque "teardrop" bitumen driveway, framed by a meticulously landscaped garden centrepiece, welcomes you home. The block (1594m2 feels much larger because it's like a baseball field - the front and driveway maximise the narrower frontage and the extra ground expands from the front through to the back yard.
The double garage, equipped with automatic doors and tiled flooring, provides ample space for vehicles and storage, seamlessly connecting to a generously sized laundry.
Step onto the private downstairs front porch, an idyllic spot to unwind amidst peaceful greenery, or explore the sustainable forest garden-thoughtfully designed by Landcare with winding paths that invite calm and reflection. For those curious about its transformation, check out the photos from 2022 to see how this once-lawned block evolved into a green oasis.
You can see that if some of the gardens were removed - there is plenty of room for extra sheds or parking caravan & boat. The garden growth is young and would be a relatively easy job to re-lawn if that was your preference.
Inside, the home exudes warmth and functionality. An internal staircase with a security gate leads to the upper level, where gleaming timber floorboards set an inviting tone. The spacious office (which was originally designed to be a 3rd bedroom on the top floor), complete with a sliding door to the front verandah, is perfect for remote work or quiet study.
The heart of the home is the expansive galley-style kitchen, boasting a stainless steel oven, 900cm glass cooktop, abundant floor-to-ceiling cabinetry, and a breakfast bar. Overlooking the leafy backyard, the kitchen flows effortlessly into the adjoining dining area, which opens to an external staircase for easy backyard access.
The open-plan lounge, bathed in natural light, offers sea views of Bargara through its large windows and double sliding doors to the front verandah-an ideal space for morning coffees or evening relaxation.
The master bedroom, generously proportioned with a built-in wardrobe and verandah access, is a serene retreat, complemented by a second upstairs bedroom with a double sliding wardrobe. A renovated upstairs bathroom impresses with its oversized shower, sleek vanity, floor-to-ceiling white tiles, and modern fixtures.
Downstairs, versatility abounds. A second living area, perfect as a games room or media haven, caters to family entertainment. Two additional bedrooms-both spacious, with epoxy flooring and fans-offer flexibility for guests, teens, or hobbies. The downstairs bathroom, complete with a shower, toilet, and vanity, ensures convenience for all.
Outside, a brick entertaining area with a built-in BBQ bench beckons for gatherings, with ample space for a fire pit, pool, or your own creative vision on this vast block.
Practical features include town water, a septic system, and proximity to Bargara (5 minutes), Bundaberg's CBD (15 minutes), and top amenities like Bundaberg Christian College, Woolworths, Aldi, and Kalkie's new shopping centres.
This solid, thoughtfully designed home offers dual living spaces, abundant outdoor potential, and a head start with its stunning gardens.
Don't miss your chance to own this exceptional property-contact Cheryle Rayson at 0414 88 2575 to arrange an inspection or learn more!
**Agency Advertising Disclaimer: Raine & Horne Bundaberg have been provided with and have made every effort to verify the correct details of the above information, however, the agent, vendor, nor illustrator cannot provide any guarantee or be held responsible for any omission, undertakings, wrongful inclusion, mis-description or typing errors in this marketing material. All interested parties should enquire and are responsible for their own independent evaluation to determine if the information is accurate. Any information intended to be relied on should be independently verified and the necessary due diligence be conducted.
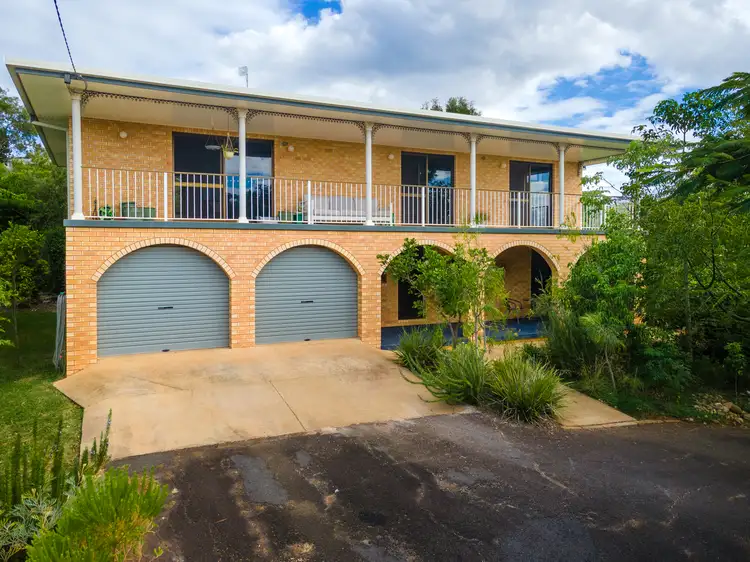

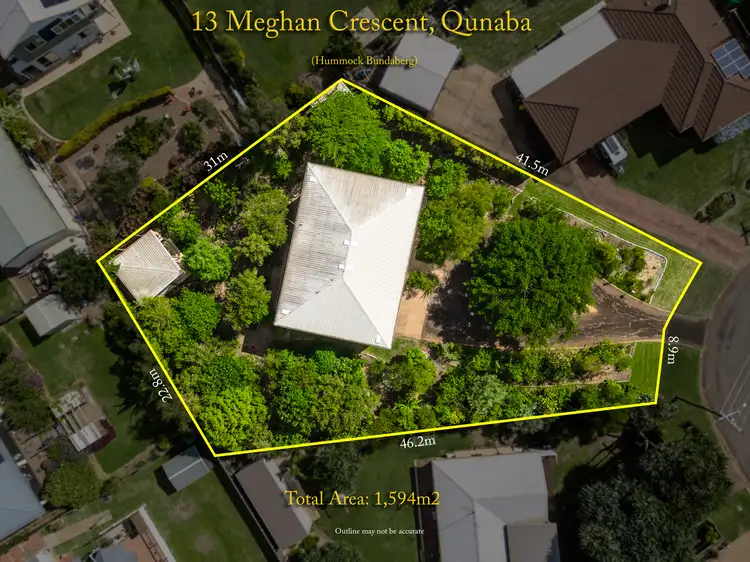
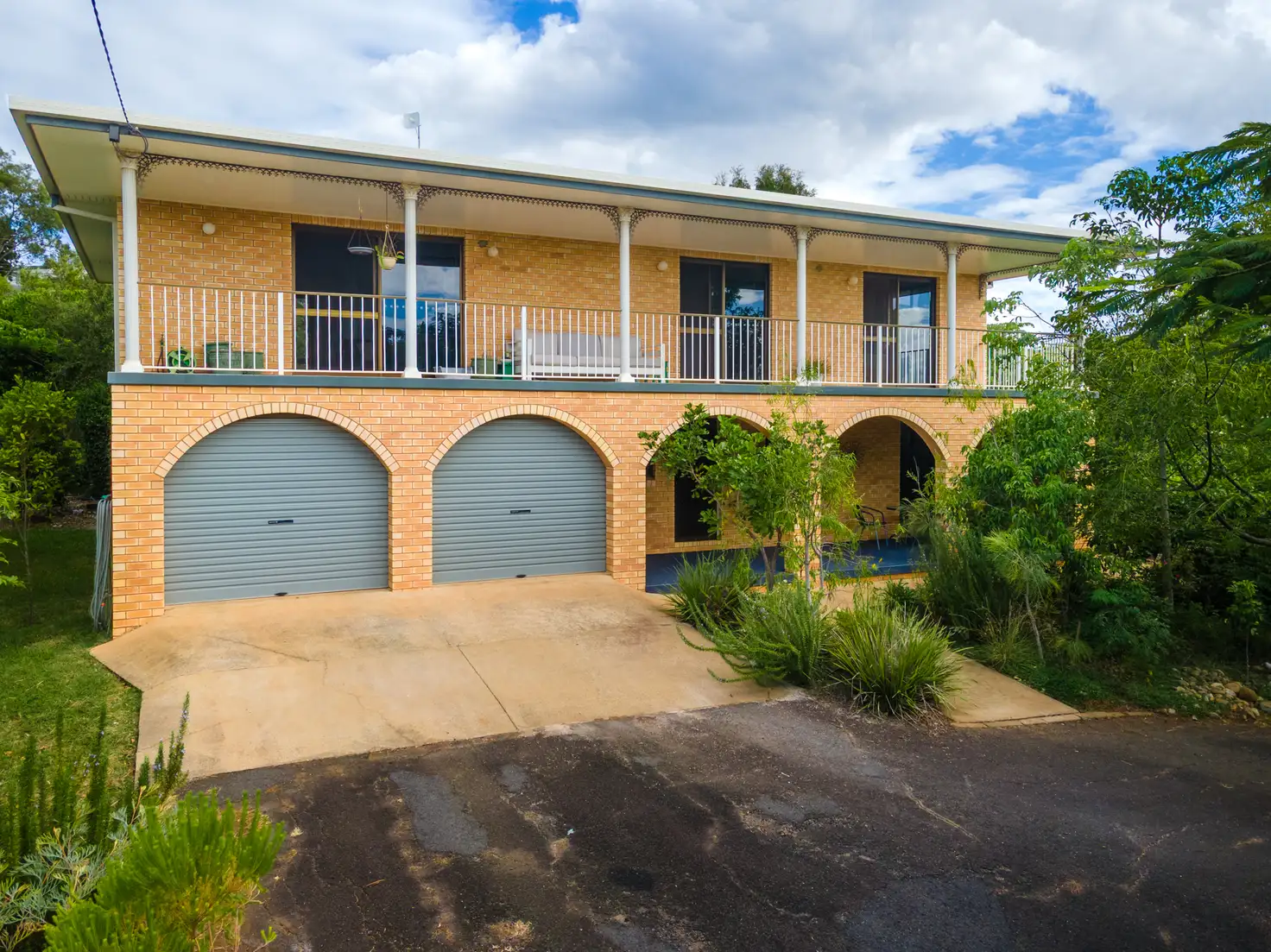


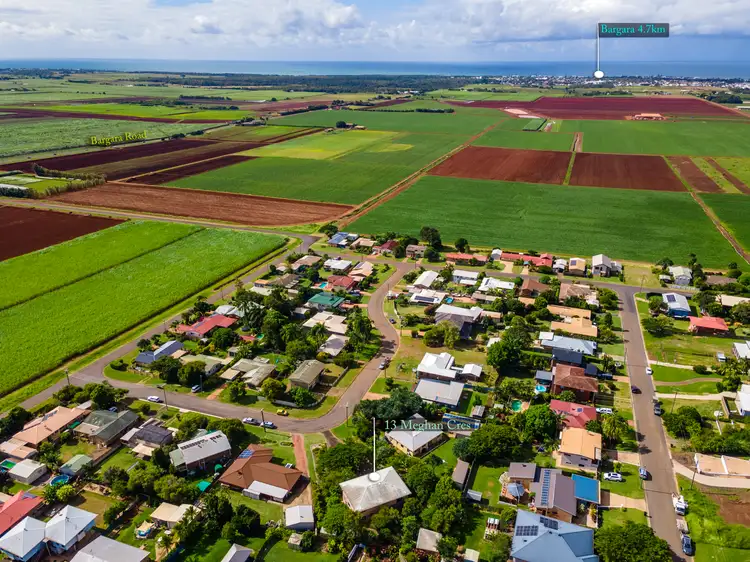
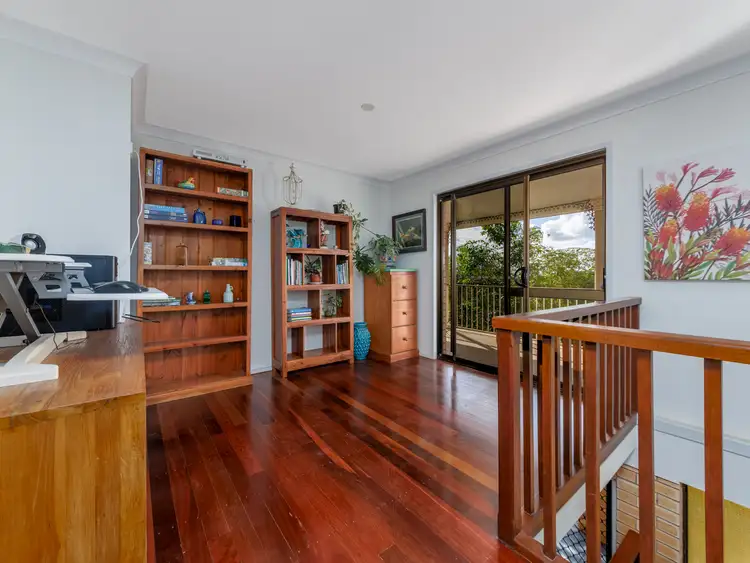
 View more
View more View more
View more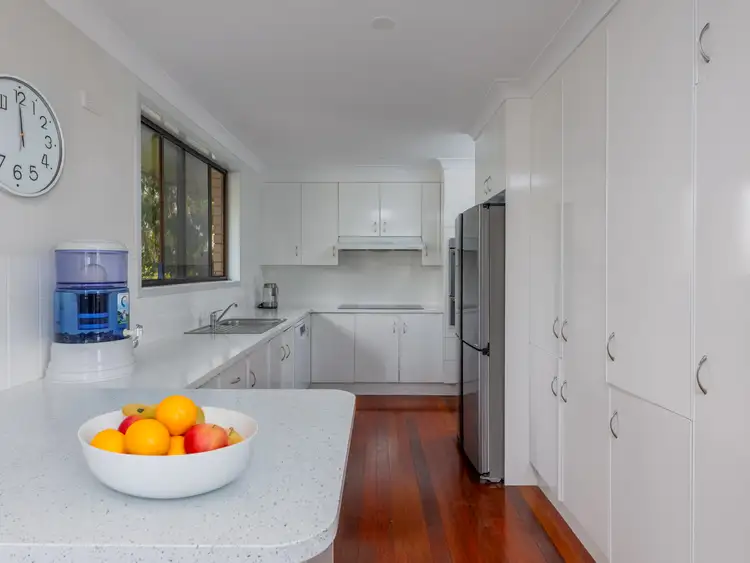 View more
View more View more
View more
