Subtly perched above leafy Miller Street, this C1920 bungalow impresses from the very start and only gets better from there on a family-conscious 822m² parcel that took a 2019 rear extension in its stride.
That open-plan addition - and its partnering, crowd-pleasing alfresco pavilion - creates bold contrast to a beautifully preserved and improved original section headlined by those universally adored character features.
The result is a 4-bedroom home that's perfected the art of family living, all year round, across every stage of life, just a pause from Prospect Road's cosmopolitan gems. Welcome to 'Orvieto'.
Open the door to:
- A flexible 4-bedroom floor plan that exhales into an open-plan dream at its light-filled rear
- A starring Farquhar kitchen with waterfalling Quantum Quartz island/breakfast bar, butler's pantry, dual-drawer dishwasher, Smeg 900mm freestanding oven, integrated wine storage and more
- Slick, fully-tiled wet areas, including a mudroom/laundry and a huge family bathroom with oversized tub, dual vanity and walk-in shower
- A mix of Baltic pine and Engineered Oak flooring
- Soaring ceilings from front to back
- The year-round comfort of ducted reverse cycle a/c and feature gas fireplace
- Loads of storage and custom study nook
- A supremely practical parcel with ample off-street parking, large lawned areas and room for a pool (STCC)
- A summer-ready alfresco pavilion with ceiling fan, down lighting and plumbed gas BBQ provisions
- Large shed with mains power and a secondary toolshed
Close the door on:
⁃ Long drives for dinner or coffee; Prospect Road's eclectic eats, bars and boutiques are a short wander away
⁃ Parking Tetris wars; dual bays ensures there's room for a family fleet
⁃ Weekend lost to the garden; this is a deceptively low-maintenance plot despite its scale
⁃ Constant upgrades; it's all been done for you
⁃ Long city commutes; the CBD waits just a 10-minute beeline down Prospect Road
Prospect has earned its reputation as one of Adelaide's most forward-thinking pockets, where heritage streetscapes meet bold new architecture and culture is lived daily along a buzzing high street that's evolving by the day. Close to schools, transport, supermarkets, cinema and progressive restaurants, why would you want to be anywhere else.
CT Reference - 5584/997
Council - City of Prospect
Zone - EN - Established Neighbourhood
Council Rates - $2,478.58 per year
SA Water Rates - $992.96 per year
Emergency Services Levy - $201.65 per year
Land Size - 822m² approx.
Year Built - 1920
Total Build area - 272m² approx.
All information or material provided has been obtained from third party sources and, as such, we cannot guarantee that the information or material is accurate. Ouwens Casserly Real Estate Pty Ltd accepts no liability for any errors or omissions (including, but not limited to, a property's floor plans and land size, building condition or age). Interested potential purchasers should make their own enquiries and obtain their own professional advice. Ouwens Casserly Real Estate Pty Ltd partners with third party providers including Realestate.com.au (REA) and Before You Buy Australia Pty Ltd (BYB). If you elect to use the BYB website and service, you are dealing directly with BYB. Ouwens Casserly Real Estate Pty Ltd does not receive any financial benefit from BYB in respect of the service provided. Ouwens Casserly Real Estate Pty Ltd accepts no liability for any errors or omissions in respect of the service provided by BYB. Interested potential purchasers should make their own enquiries as they see fit.
RLA 275403
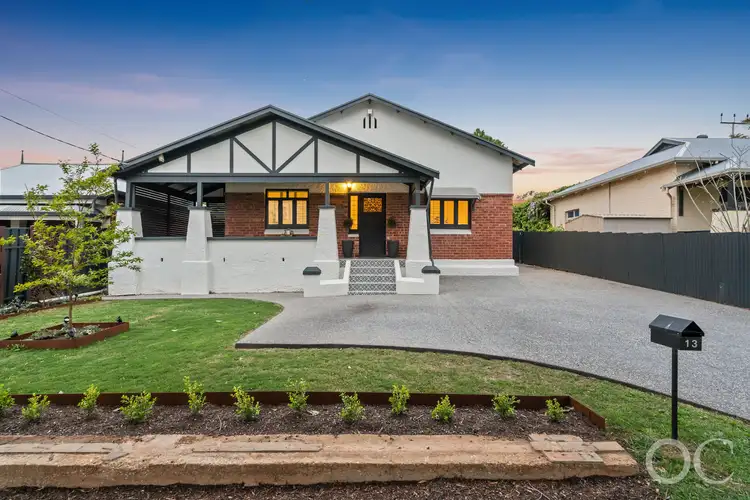
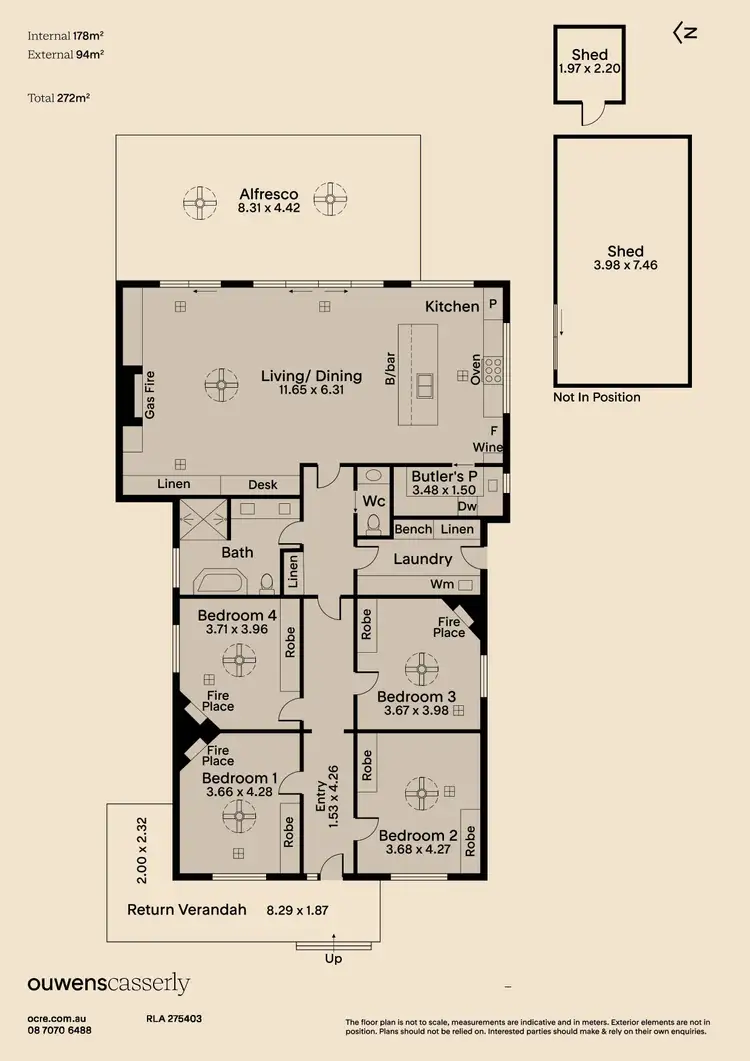
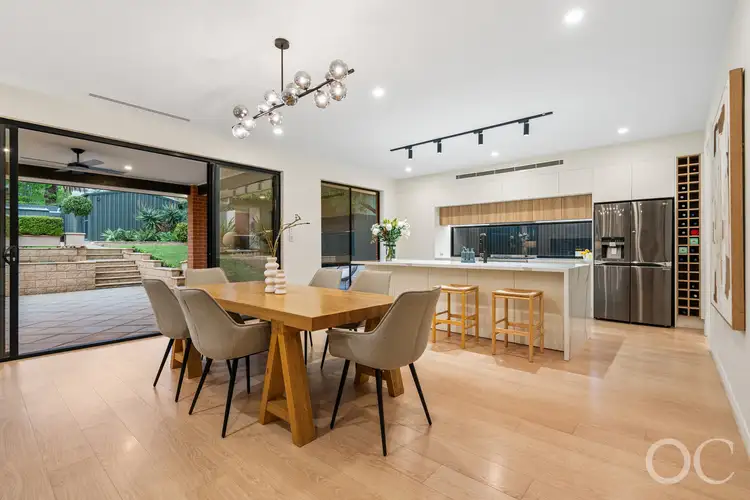
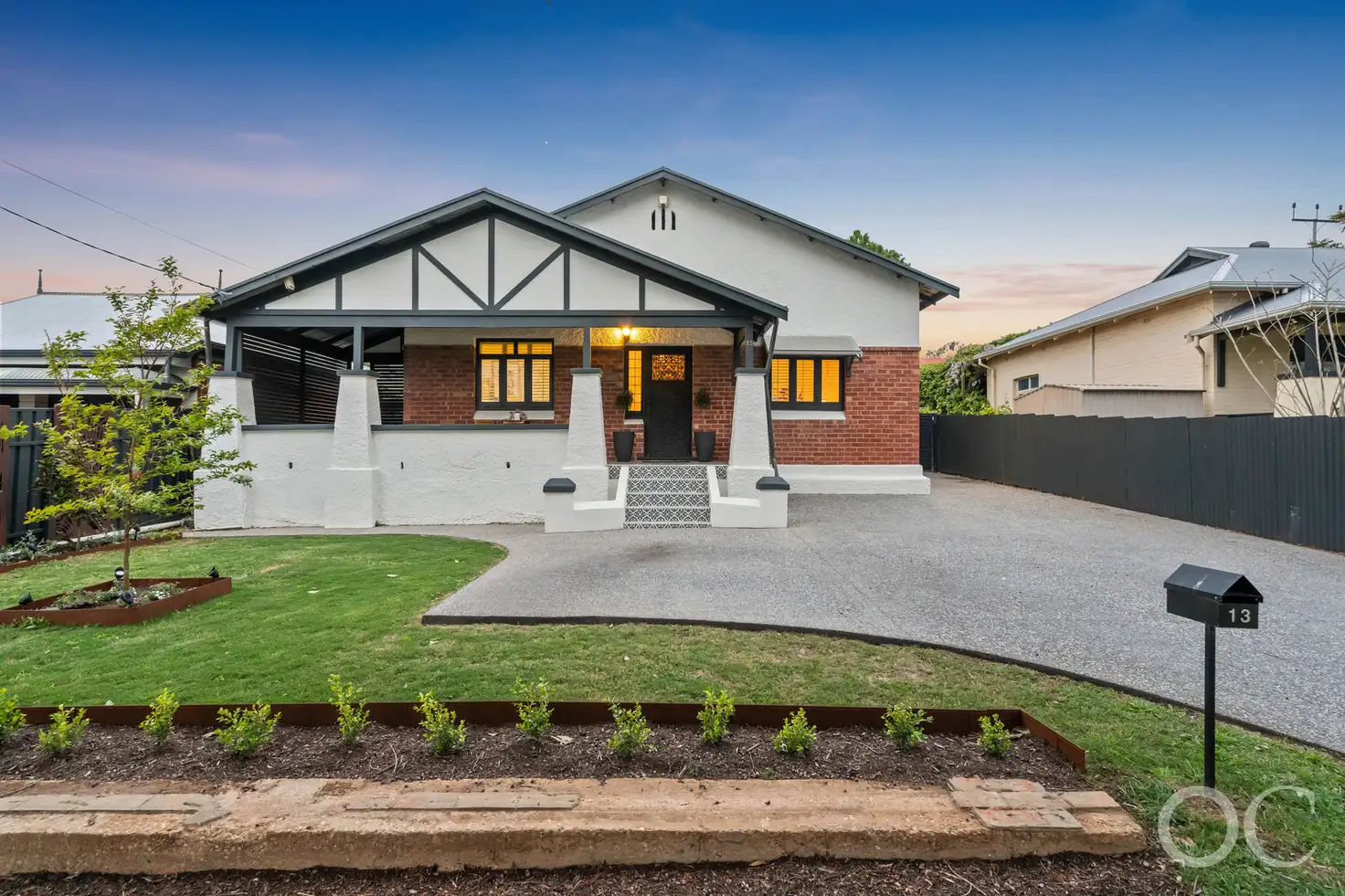


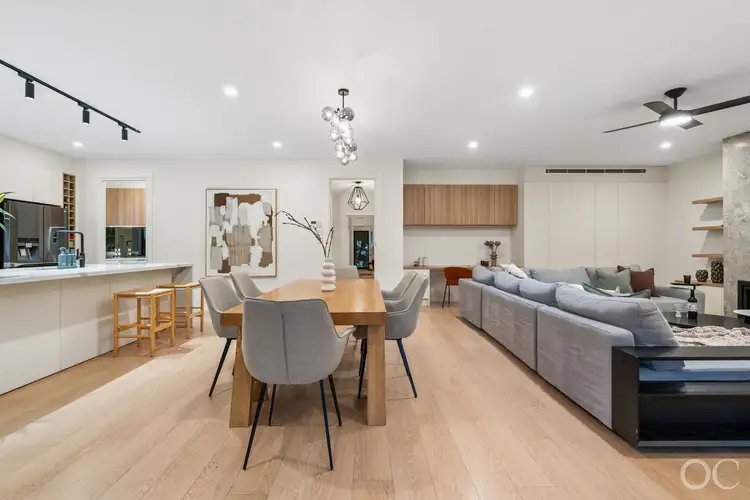
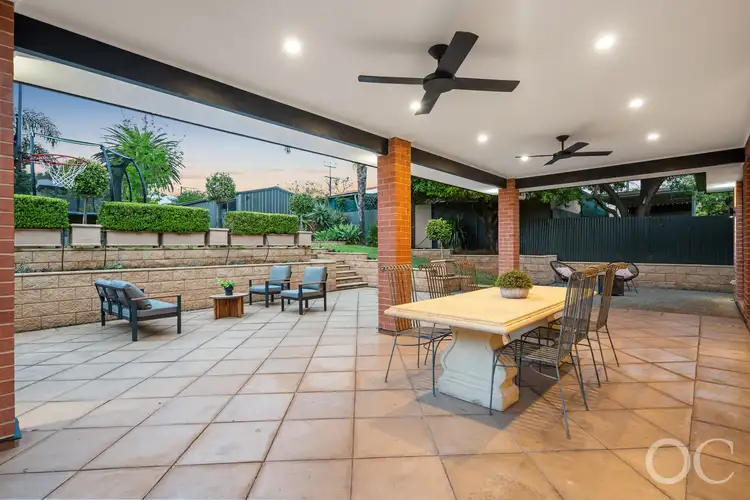
 View more
View more View more
View more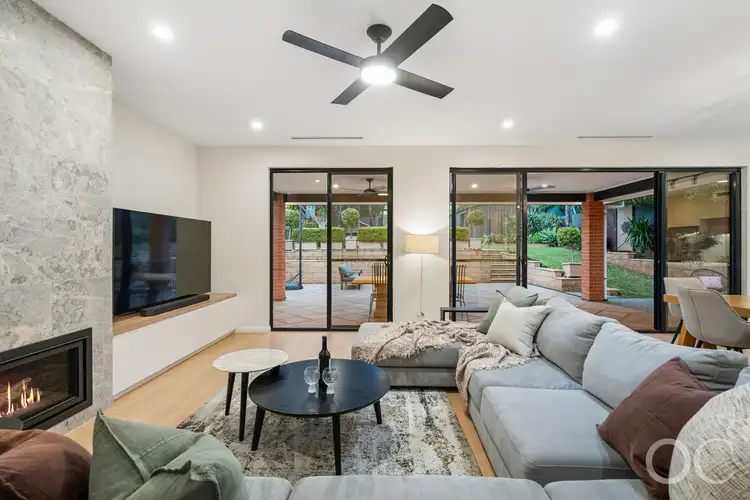 View more
View more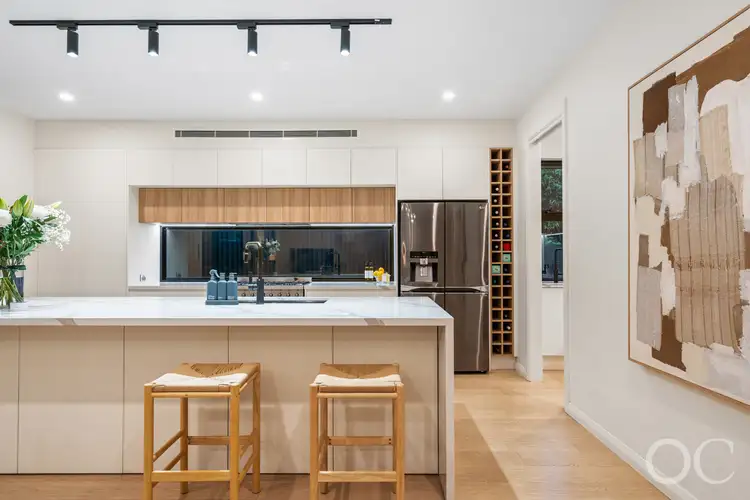 View more
View more
