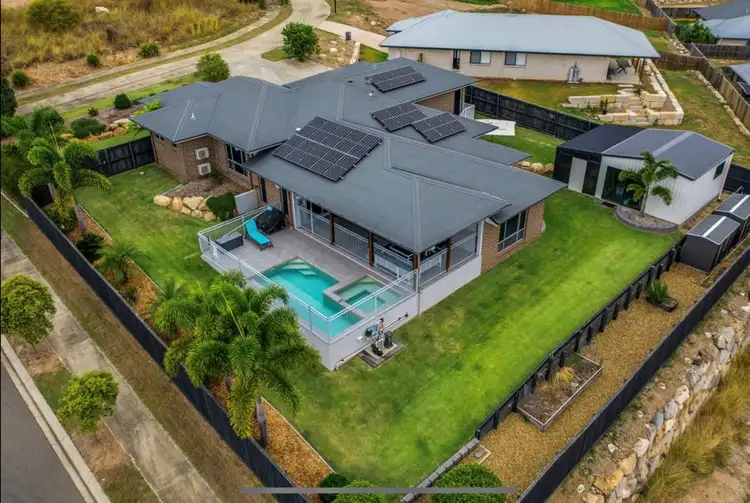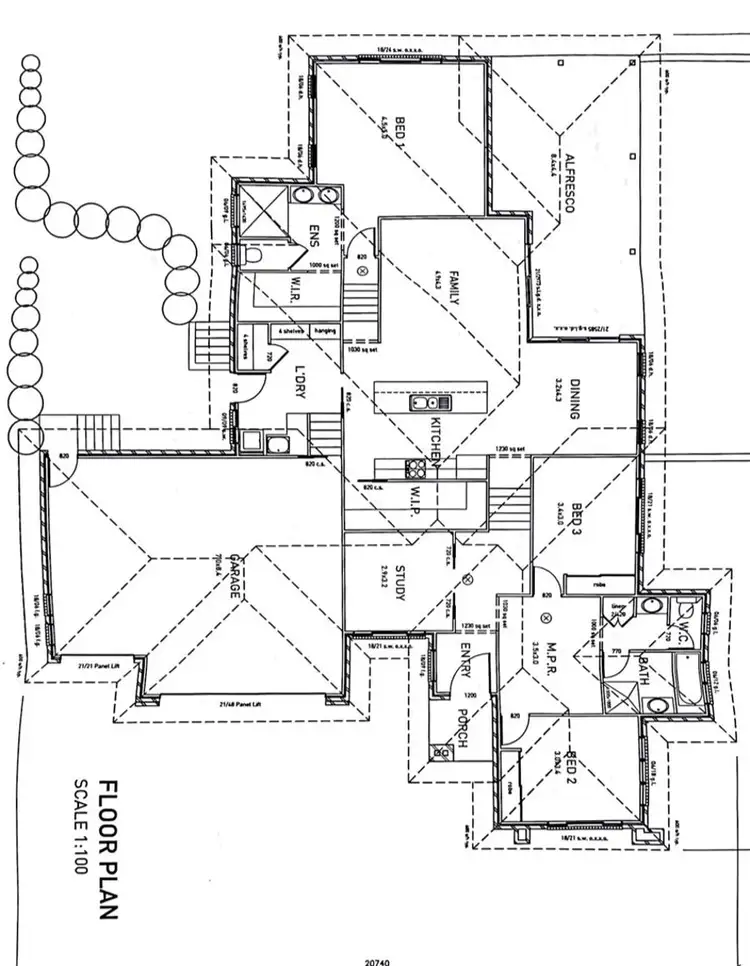* Cleverly built over three levels in 2016 with 9ft high ceilings and perfectly designed to complement the gently sloping 1,190m2 block and located in a newer estate at the end of a private no-through driveway off a quiet cul-de-sac
* Spacious open plan lounge, dining and kitchen take centre stage in the middle level of the home with tiled flooring, ceiling fans and blinds; triple glass sliding corner doors open onto the outdoor entertainment area as an extension of the incredible living space
* Contemporary kitchen with stainless steel appliances including two Bosch electric wall ovens, rangehood and dishwasher, induction ceramic cooktop; built-in rubbish bin drawers, plumbing behind fridge space an abundance of Caesarstone bench tops and cupboards including soft-close drawers, island bench with breakfast bar and a massive walk-in pantry with shelving, drawers and bench space
* Massive king-sized master bedroom is only a few steps down from the middle living area and incorporates split system air-conditioning, ceiling fan, carpet, curtains, a huge walk-in wardrobe with aeration shelving and drawers and an ensuite with shower, double-sink vanity unit, wall-mounted and mirror fronted cosmetics cabinets and toilet with separate door
* Entry to the home is at ground level through a welcoming foyer leading to a tiled family room with ceiling fan
* Three additional bedrooms on this first level, two have split system air-conditioning and built-in wardrobes and all include ceiling fans, carpet and curtains. One of these bedrooms has been designed as a night-shift room with the addition of pull-down complete block-out blinds
* Main bathroom on the first level includes a shower, bathtub and vanity unit; separate toilet with additional vanity unit outside; built-in linen cupboard
* Utility room with laundry tub and plenty of bench space and cupboards including a built-in linen cupboard, shelving and clothes hanging space; short staircase leads up to the internal access to the garage
* Triple lock-up garage with two extra-long and high oversized bays with remote panel-lift doors plus an additional single bay with remote-panel lift door; external pedestrian access door to the back yard; additional concrete parking bay adjacent to the driveway to park the boat and trailer
* Undercover outdoor entertainment area with tiled flooring, pull-down shade blinds and overlooking a glorious inground concrete salt-water swimming pool and spa with underwater illumination lighting; beautiful bushland views and sunsets across the estate
* 7 x 6 metre shed with lights, power and ceiling fan and an adjoining 7 x 3m steel framed shade house which could easily be converted to an additional shed; vehicle side access can be accessed by applying to Gladstone Regional Council for a second driveway off the adjoining Lilyvale Esplanade; two lawn locker sheds; beautifully landscaped lawns and gardens
* 6.5kW Grid Connect Solar Power; AliView Security Screens; NBN network cabling throughout the house
* Located in popular Riverstone Rise Estate which, on completion will comprise of 2,900 homes, a childcare centre, a retail hub, a medical centre, a primary school and river facilities to complement he 4.2km river frontage and 128ha of open space - http://www.riverstonerise.com.au/about-riverstone-rise
* A short drive to Boyne Island and Tannum Sands town centres and beautiful beaches and only 10 minutes' drive to Gladstone city centre








 View more
View more View more
View more View more
View more View more
View more
