$861,000
4 Bed • 2 Bath • 4 Car • 450m²
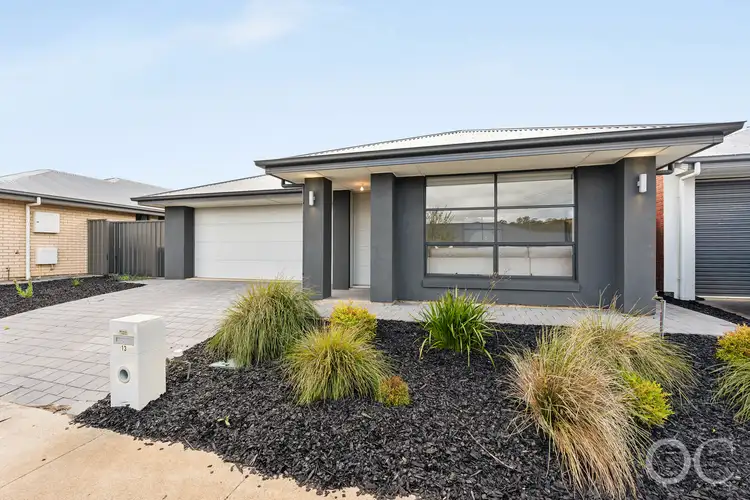
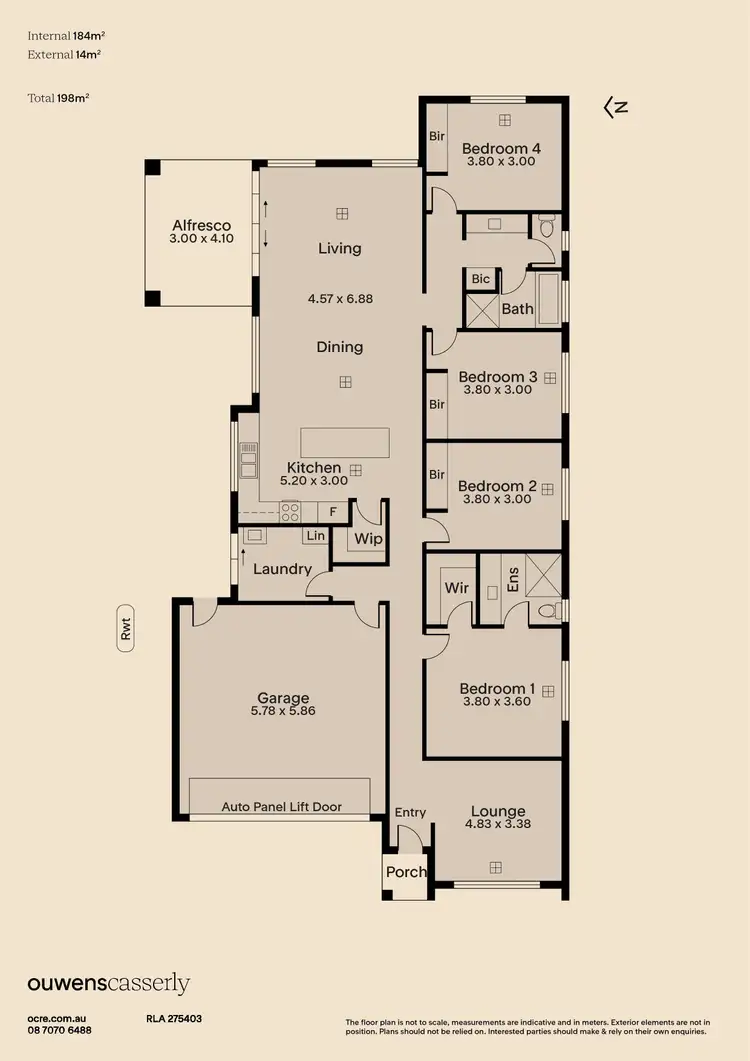

+25
Sold



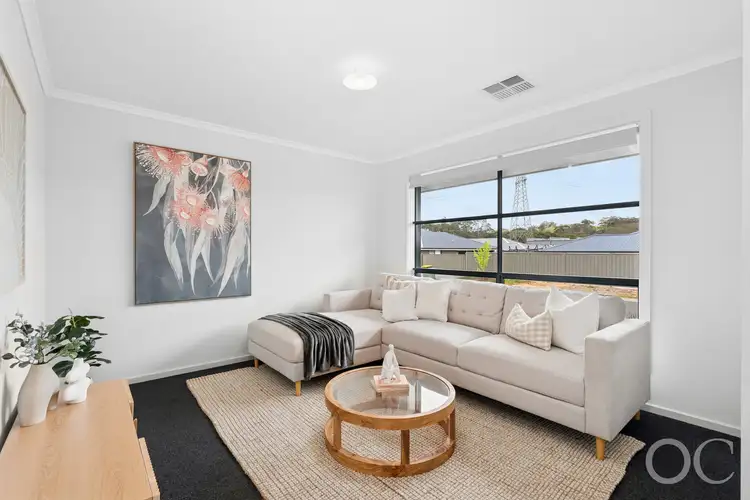
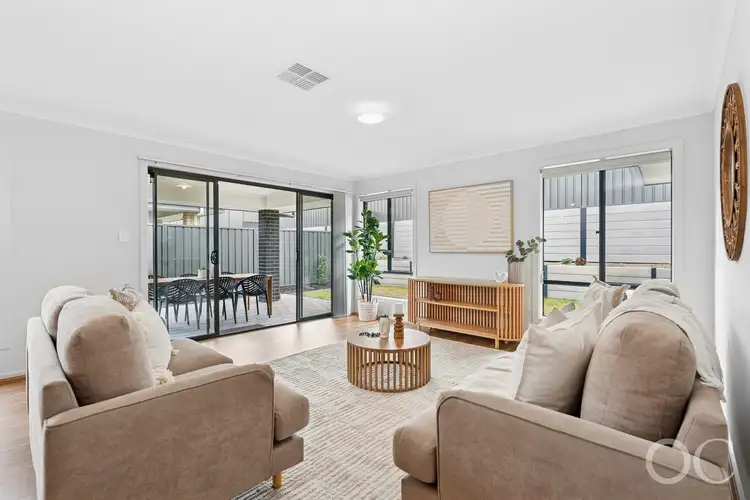
+23
Sold
13 Mustang Way, Mount Barker SA 5251
Copy address
$861,000
- 4Bed
- 2Bath
- 4 Car
- 450m²
House Sold on Mon 13 Oct, 2025
What's around Mustang Way
House description
“Open the Door to a Fresh Hills Start in Serene Minters Rise”
Property features
Other features
Carpeted, Window Treatments, reverseCycleAirConCouncil rates
$3394.84 YearlyBuilding details
Area: 198m²
Land details
Area: 450m²
Interactive media & resources
What's around Mustang Way
 View more
View more View more
View more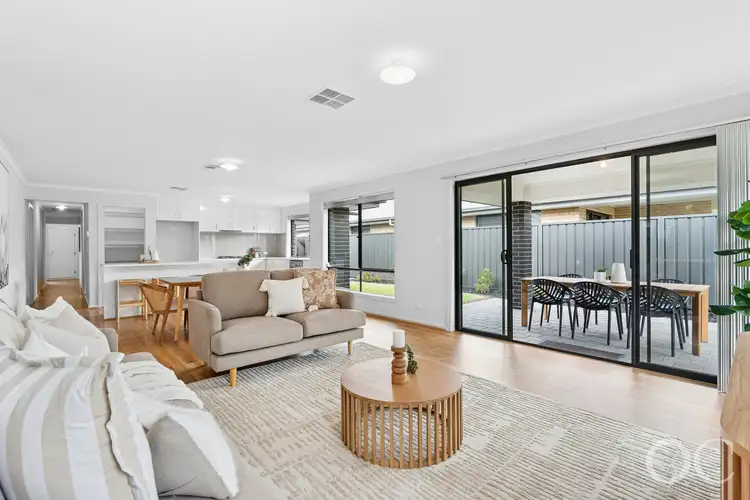 View more
View more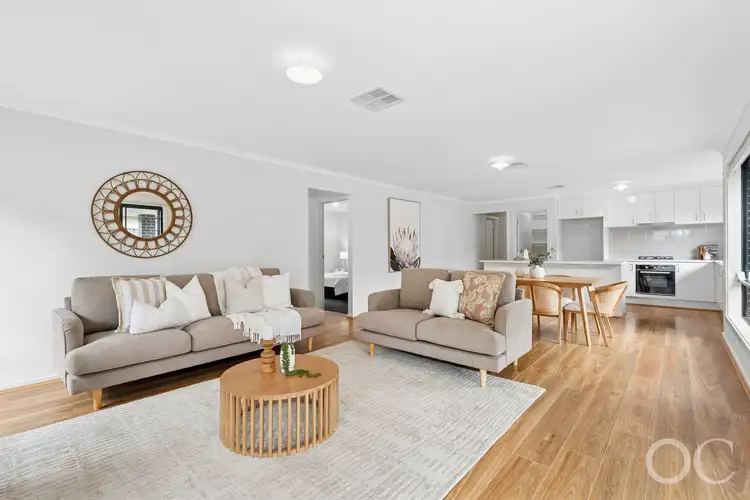 View more
View moreContact the real estate agent

Jackie Bayly
OC
0Not yet rated
Send an enquiry
This property has been sold
But you can still contact the agent13 Mustang Way, Mount Barker SA 5251
Nearby schools in and around Mount Barker, SA
Top reviews by locals of Mount Barker, SA 5251
Discover what it's like to live in Mount Barker before you inspect or move.
Discussions in Mount Barker, SA
Wondering what the latest hot topics are in Mount Barker, South Australia?
Similar Houses for sale in Mount Barker, SA 5251
Properties for sale in nearby suburbs
Report Listing
