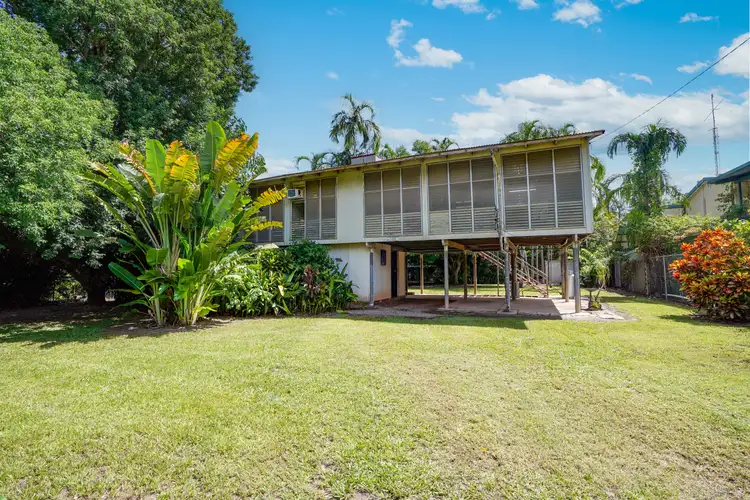Property Specifics:
Year Built: Pre-Cyclone Tracy Built
Council Rates: Approx. $2,456 per year
Area Under Title: 1430 square metres
Rental Estimate: Approx. $650 to $700 per week
Preferred Settlement Period: 30-45 days from the contract date
Preferred Deposit: 10%
Easements as per title: Sewerage and Drainage Easement
Zoning: LR (Low-Density Residential)
Status: Vacant Possession
Delivering classic Darwin charm on an expansive 1,430sqm. block, this elevated home creates a fabulous opportunity for homebuyers and investors seeking a project property to make something wonderful out of in this gorgeous, leafy locale. Owned by the same family since 1977 this grand old lady is now ready for a new chapter.
- Classic 1970s elevated tropical home on enormous block
- Abundant potential within solidly built, timeless design
- Elevated design and banks of louvres catch through-breezes
- Green aspect and timber floors feature throughout
- Open-plan and kitchen offer relaxed everyday living
- Balcony delivers private alfresco living overlooking large yard
- Larger master and two adjoining bedrooms, each with built-in
- Tidy bathroom features shower-over-bath and separate toilet
- Storeroom and laundry offer convenience on ground level
- Flexi alfresco/parking, garden shed, remote access gate
- Underground plumbing both into and away from house replaced 3 years ago
- Entire roof replaced in year 2000
Absolutely brimming with potential, this three-bedroom abode combines all the quintessential features you'd expect from this style of home along with the opportunity to update and renovate, so that it perfectly suits your taste!
Ready to step into its next chapter in life, this classic 1970s gem delivers timeless design through a practical, effortless layout, where comfort in the everyday is enhanced by high ceilings, verdant views and cooling breezes captured by banks of louvred windows.
In terms of what's already in place, that easy elevated vibe centers around an inviting open-plan and kitchen, which in turn, flows out to alfresco living on the rear balcony. Perfectly private, this outdoor entertaining space enjoys lush views over the yard.
Back inside, polished timber floors accentuate the cohesive flow from the living to sleep space, where you find three generous robed bedrooms, serviced by a bathroom and separate toilet.
Heading down to ground level, there even more potential to be found here! Featuring a storeroom and laundry, the space beneath the home could function as further outdoor entertaining space or parking, or it could be enclosed to create additional living space.
Of course, given the expansive dimensions of the yard, there is heaps you could do out here as well. Whether you decide to extend, add a pool or perhaps a shed (STCA), there will still be plenty of space left over for the kids and pets to play.
As for location, the property sits in a peaceful position within walking distance of nearby parks local shops and Ludmilla Primary School. It's only a short drive to Parap's excellent amenities and Fannie Bay's spectacular coastline, and less than 10 minutes to the city.
To arrange a private inspection or make an offer on this property, please contact Sanjukta Ghosh 0412 471 475 or Andrew Harding 0408 108 698 at any time.








 View more
View more View more
View more View more
View more View more
View more
