Price Undisclosed
5 Bed • 3 Bath • 2 Car • 490m²
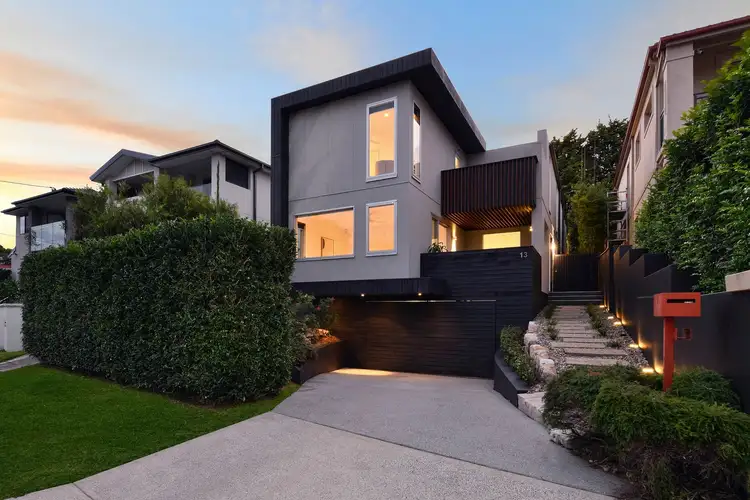
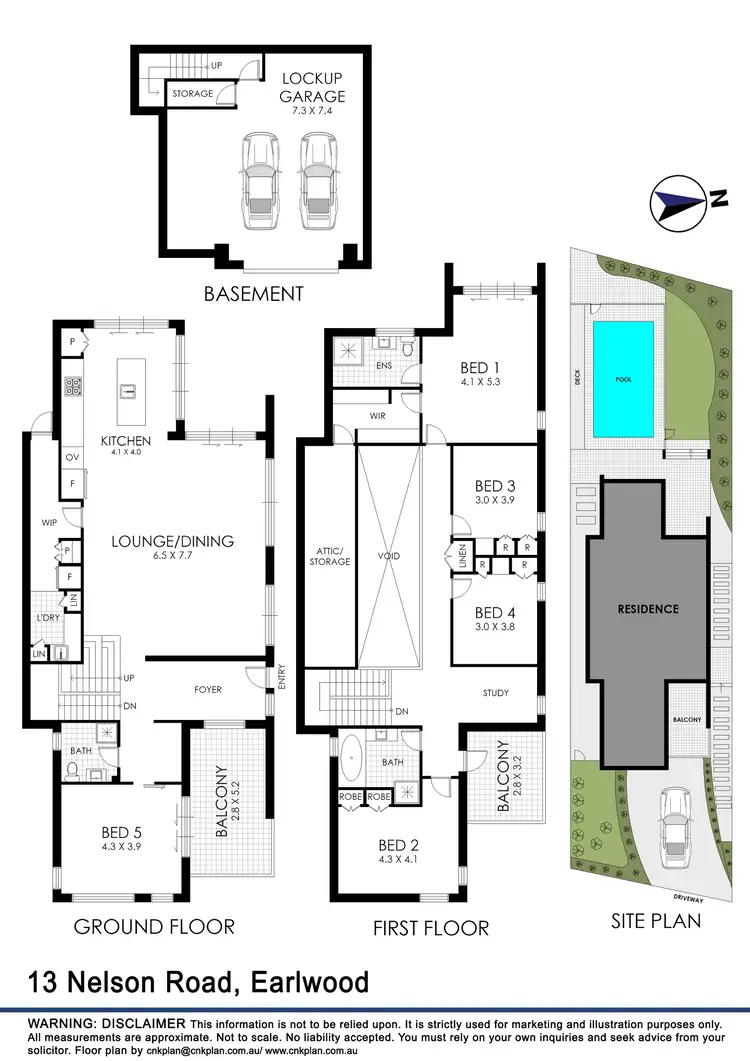
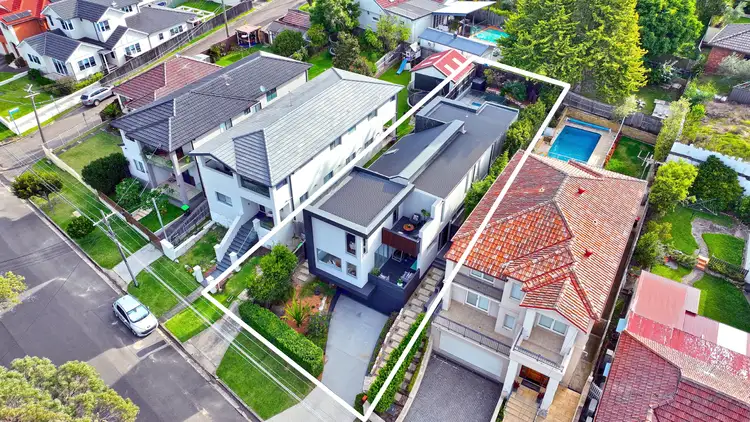
+31
Sold



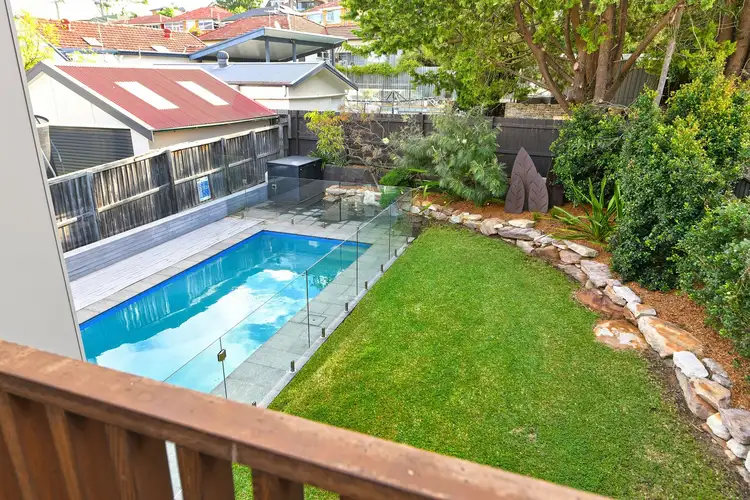
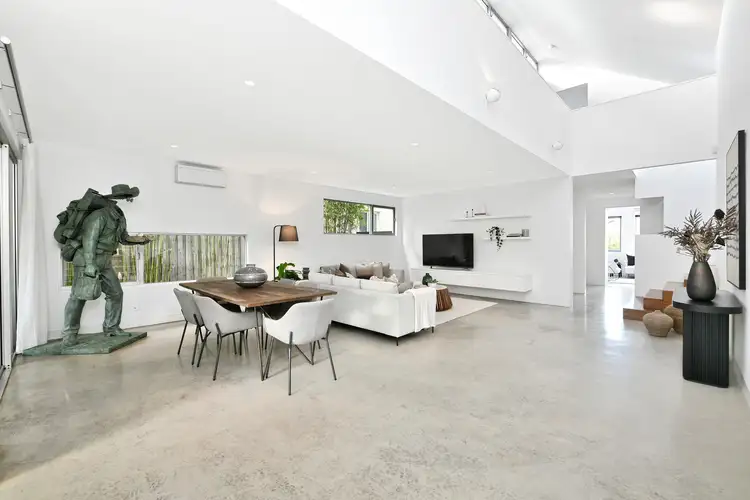
+29
Sold
13 Nelson Road, Earlwood NSW 2206
Copy address
Price Undisclosed
- 5Bed
- 3Bath
- 2 Car
- 490m²
House Sold on Fri 7 Jun, 2024
What's around Nelson Road
House description
“Architecturally Designed Modern Family Home”
Land details
Area: 490m²
Property video
Can't inspect the property in person? See what's inside in the video tour.
Interactive media & resources
What's around Nelson Road
 View more
View more View more
View more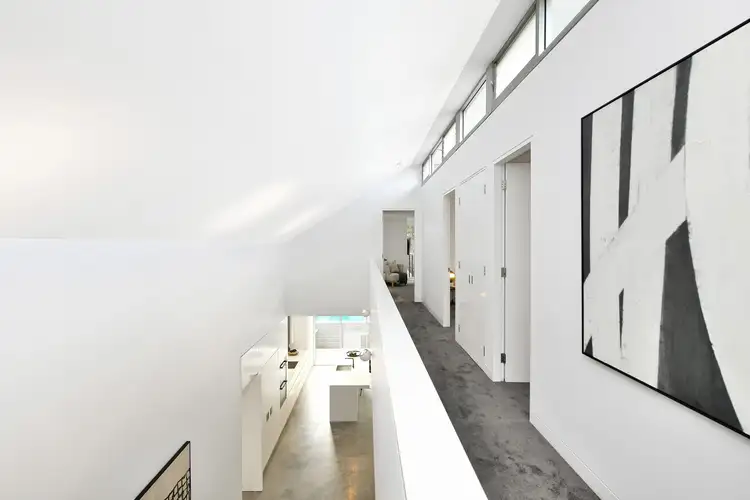 View more
View more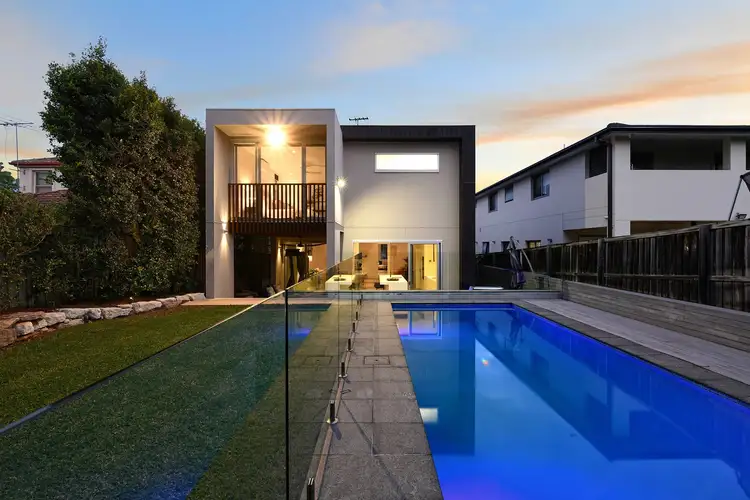 View more
View moreContact the real estate agent
Nearby schools in and around Earlwood, NSW
Top reviews by locals of Earlwood, NSW 2206
Discover what it's like to live in Earlwood before you inspect or move.
Discussions in Earlwood, NSW
Wondering what the latest hot topics are in Earlwood, New South Wales?
Similar Houses for sale in Earlwood, NSW 2206
Properties for sale in nearby suburbs
Report Listing

