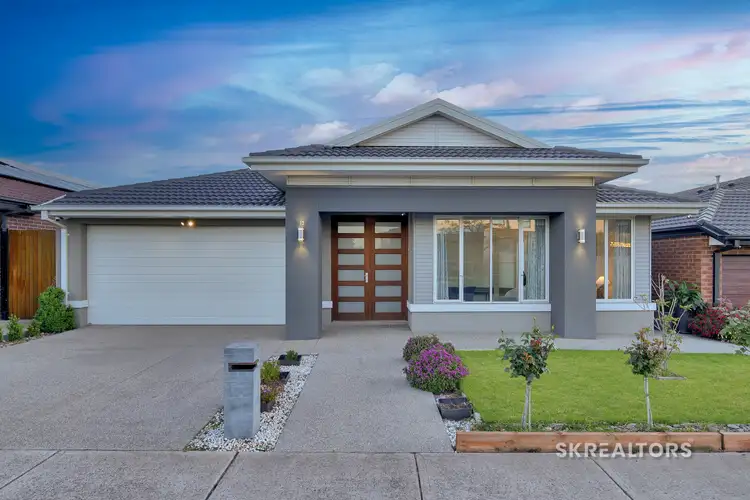Tucked into a quiet, family-friendly pocket of Wollert, this stunning Carlisle Affinity Range residence blends elegant design, functional spaces and a warm sense of home. Set on a generous 448 m² allotment, this 29-square masterpiece enjoys a truly enviable location. It's within walking distance to the upcoming Coles supermarket and shopping precinct, while a brand-new community centre is already under construction, bringing a vibrant new hub to the neighbourhood. You'll also find Carlo Acutis Catholic Primary School, Barrawong Primary School, Edgars Creek Secondary College, Harvest Home Primary, Al Siraat College, Aurora Village Shopping Precinct, Epping North shops, Epping Plaza, Northern Hospital and beautiful parklands all close by. Adding to this Hume Grammar School has been officially announced and is scheduled to open in Wollert in next few years making this location ideal for families planning their future. With Craigieburn Road, Hume Freeway, Craigieburn & Epping Train Station easily accessible, daily commutes and weekend outings are effortless.
The moment you step inside, the thoughtful layout and sense of comfort are immediately felt. At the front of the home, a dedicated prayer room (nook) sits adjacent to the garage- a peaceful and private space that can also double as a small study or gaming hub. The master suite is positioned for privacy and relaxation, featuring a luxurious ensuite with dual vanity, a spa tub and an extra-wide shower. Three additional bedrooms are each fitted with walk-in robes and custom cabinetry, ensuring plenty of space for the entire family. A stylish main bathroom, powder room and additional toilet complete this practical and well-zoned section of the home.
The centrepiece of the home is the gourmet kitchen, where a 40 mm stone waterfall island takes pride of place. Equipped with premium 900 mm Westinghouse cooktop, an appliance tower with dual Westinghouse ovens, an undermount sink and a fully appointed butler's pantry, this kitchen is designed to make everyday cooking and entertaining a delight. Overlooking expansive meals and living areas, it's perfect for families who love to gather and host. A dedicated theatre room with a sliding door provides a cinematic escape, while a separate second study nook offers flexibility for working from home or quiet reading.
Every detail in this home has been chosen to enhance both aesthetics and comfort. Porcelain tiles create a sleek foundation throughout the living spaces, while plush carpeting in the bedrooms adds warmth. The ducted gas heating and evaporative cooling system are Wi-Fi enabled, allowing you to control your home's climate straight from your phone- whether you're on the couch or away from home. A 6.6 kW Fronius solar system helps reduce energy costs with long-term savings. The Bosch alarm system with mobile connectivity, paired with CCTV cameras, offers peace of mind and smart security at your fingertips.
The home's appeal extends seamlessly outdoors with a tiled alfresco area, ideal for entertaining friends or enjoying quiet evenings. Surrounding concreting and an aggregate driveway ensure low-maintenance functionality, while the double garage with epoxy flooring combines durability with style.
This is a home that delivers on every front- style, comfort, location and future growth. With premium finishes, a family-friendly layout and major community infrastructure on the way, this home offers an exceptional opportunity to secure your place in one of Wollert's most exciting growth corridors. A home designed for modern living, with a lifestyle that will only get better over time.
Due diligence checklist - for home and residential property buyers - http://www.consumer.vic.gov.au/duediligencechecklist
DISCLAIMER: All stated dimensions are approximate only and all photos are for illustration purposes only. The particulars given are for general information only and do not constitute any representation on the part of the vendor or agent.








 View more
View more View more
View more View more
View more View more
View more
