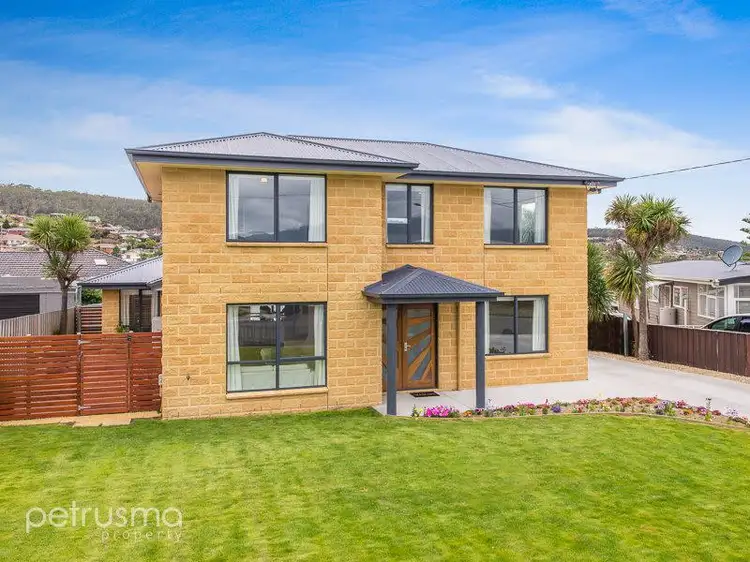This classically inspired substantial family residence of five bedrooms is set on a generous allotment of approx. 668 sqm and offers a versatile floorplan with multiple car garage. Superbly positioned in a beautiful established street within walking distance to Shoreline Plaza, parks, transport and easy access to family friendly schools this is the perfect spot for the growing family.
Designed for modern living, spacious open plan informal living and dining areas are framed within the one space and allow great versatility depending on your family arrangement. An immaculate kitchen treats the gourmet chef to wide stone benchtops, commercial style Miele fridge, induction cook top and two ovens including steam oven. This space is rightfully the heart of the home, where you will entertain your friends on big occasions and relax with your family of an evening. Leading from here are two generous and private decks providing even more space to entertain, and enjoy the sunshine.
On the upper level the two handsome bedrooms are perfectly situated with a large central parents retreat or rumpus connecting them. The master suite, boasts a stunning ensuite with his and hers vanity with glass shower and underfloor heating. View of this level enable you to see the Derwent River and Mount Wellington.
The further three generous bedrooms are located on the lower level, and could be configured in a number of different ways, with the front room the most obvious study. The main bathroom also offers underfloor heating, walk-in shower and separate bath and toilet. A substantial separate laundry with underfloor heating, neighbours this room and also provides access to outside.
The backyard is flat, secure and fully fenced, giving a safe play area for the kids or pets. A large 8x9m double garage at the back of the property gives plenty of storage and cars, plus enough room for four off street parking spots in the driveway.
Howrah has so much to offer being just minutes from Shoreline Plaza, pharmacy, cafes, schools, child care, beaches, running track, gym, bowls club and the Sunshine Tennis Club, this is a great overall package.
- Large open plan kitchen, dining & living
- Light and bright living areas
- Fantastic outdoor entertaining areas
- Fully fenced backyard perfect for kids
- Close to schools, shops, cafes & beaches
Year Built: 2013
Construction: Sandstone brick
Roof: Colorbond
Heating: Electric
Annual Council Rates: $1,945 approximately
Annual Water Rates: $892 approximately








 View more
View more View more
View more View more
View more View more
View more
