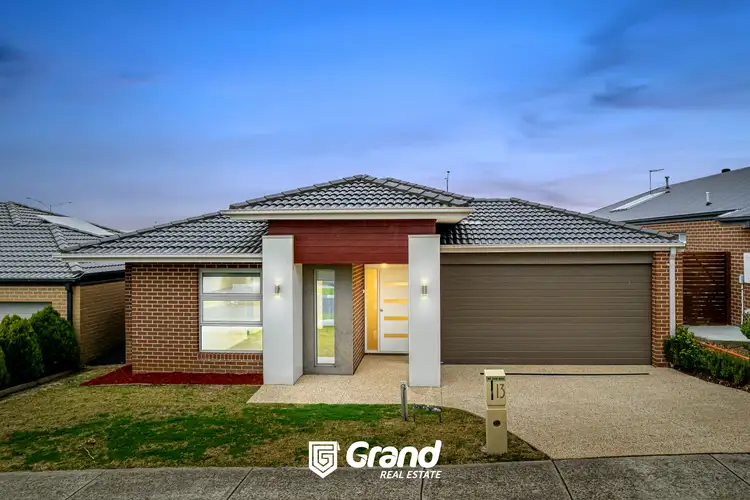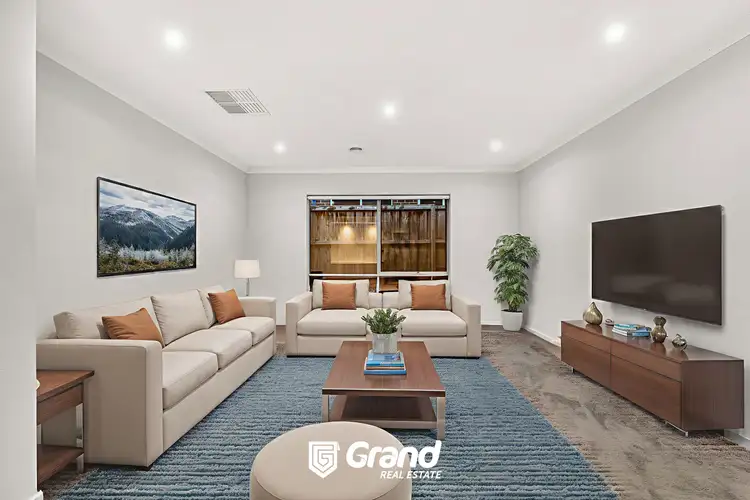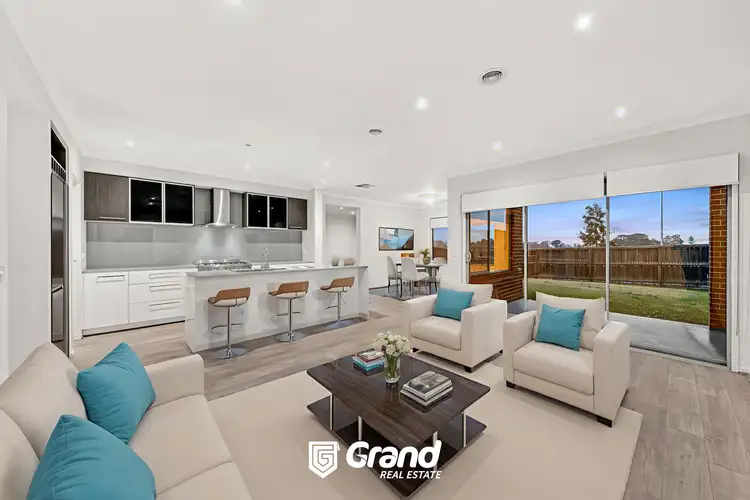Welcome to 13 Nixon Drive , Berwick . A family home built on a generous 522m2 allotment this beautiful presented home which tick all the boxes you ever love.
This beautifully presented home strikes the perfect balance between comfort, style, and everyday practicality. With four generous bedrooms and two bathrooms, it's an ideal fit for families of all shapes and sizes.
Step inside and you'll immediately feel at home with wide entry foyer and flows easily through lounge area which is filled with natural light and to the kitchen, 2nd living and dining spaces—perfect for both laid-back family living and entertaining guests. A sperate entertaining area is in back either use for as TV room or home theatre. The kitchen is smartly designed with modern appliances, great bench space, and plenty of storage, making it as functional as it is stylish and also specious walking pantry is absolutely very attractive among cooking lovers.
The master bedroom offers a peaceful retreat, complete with its own ensuite with decent size walking robe , while the remaining three bedrooms are well-proportioned and serviced by the family bathroom.
ducted heating and evaporative cooling keep you comfortable during the winter and summer seasons trough out.
Out the back, there's a huge yard with room for the kids to run around, a veggie patch, or even a future pool—whatever suits your lifestyle. There's also a double Garage for secure off-street parking. Exposed drive away giving additional exposure to front green yard .
Located in the heart of Berwick, you're just few minutes from cafes, local shops, and everything else this laid-back coastal community has to offer.
This is a fantastic opportunity to secure a quality home in a sought-after area also making a fantastic investment opportunity
Key features include:
* Master ensuite featuring a generously sized bathroom and walk in robe.
* Spacious kitchen featuring gas cooktop and ample storage options.
* Open-plan design that seamlessly combines the kitchen, dining area, and living room.
* Enjoy a multiple living areas ideal for hosting guests or relaxing with family
* Transition seamlessly outdoors to the spacious fully paved alfresco area, perfect for entertaining.
* Exposed concrete driveway with green front garden
* Ducted heating and evaporative cooling throughout the entire home for year round comfort.
* Land size approximately 522m²
* Ideally located just few minute away from Bus stop, Railway station, Hospital, schools and shopping centre
THE LIFESTYLE YOU WILL LIVE
Experience the very best of the Berwick lifestyle from this convenient location ,short distance to shopping strip and you'll relish the absolute convenience that comes with being only few minutes from the Eden Rise Village shopping precinct, Casey Monash Hospital and Beaconshills College St. Catherines Primary School and St. Francis Xavier Collage and only few minutes to Berwick railway station. For those who work in the city, quick access to the Monash Fwy means you're less than 50 minutes from the hustle and bustle of CBD.
Schools ,Uni and TAFE
Close proximity to Beaconshills College ,Berwick Chase Primary School, Catherines Primary School, St. Francis Xavier College, Nossal High School, Kambrya College, Brentwood Park Primary School
Federation University Berwick , Chisholm TAFE Berwick
Transportation
Few minutes to Berwick Railway Station, Walking distance to 831 bus route and easy access to Monash free way, Clyde Berwick road and princess HWY
Don’t miss out this opportunity Please contact Anura Kulasekara on 043 111 29 23 for book your private inspection time .








 View more
View more View more
View more View more
View more View more
View more
