Price Undisclosed
4 Bed • 2 Bath • 2 Car • 802m²
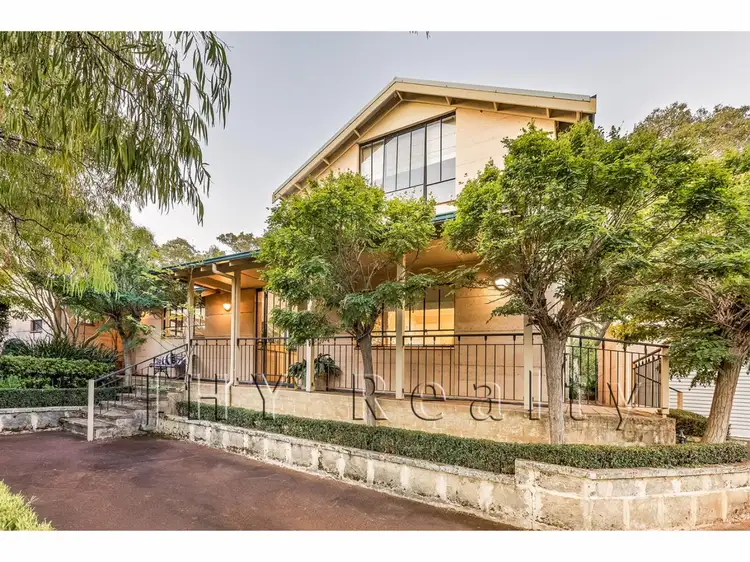
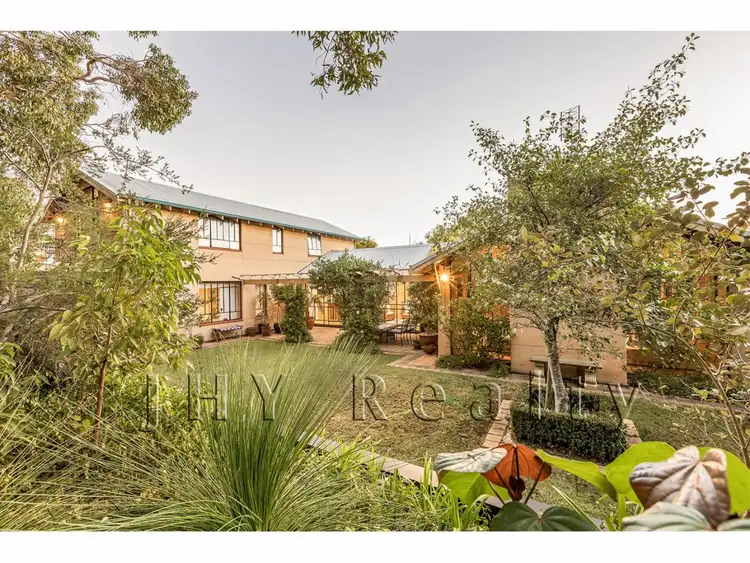
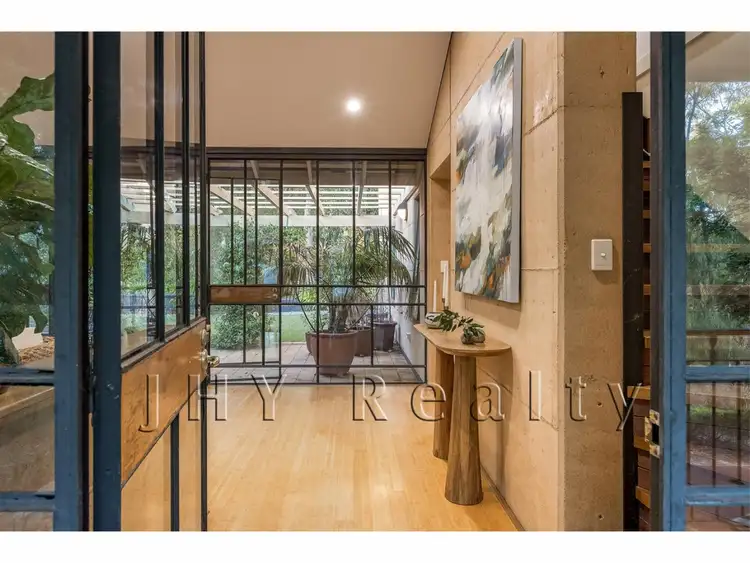
+23
Sold



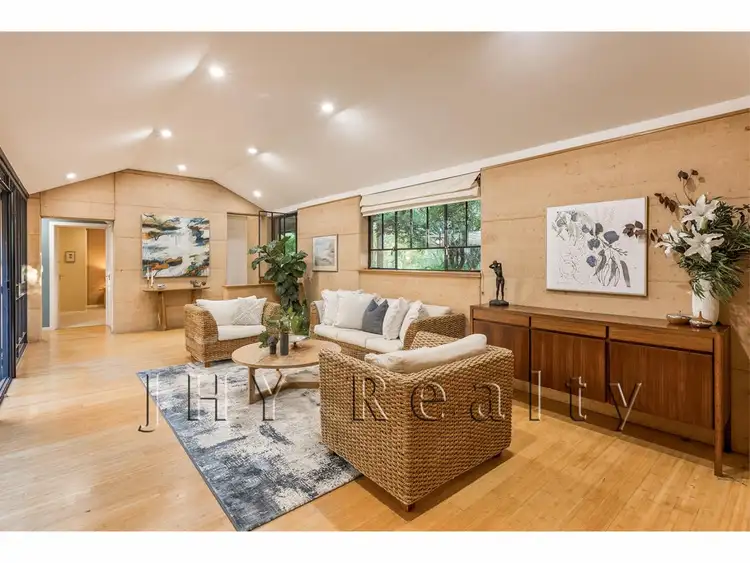

+21
Sold
13 Norfolk Street, Dunsborough WA 6281
Copy address
Price Undisclosed
- 4Bed
- 2Bath
- 2 Car
- 802m²
House Sold on Wed 17 Apr, 2024
What's around Norfolk Street
House description
“CHARISMATIC STATEMENT SANCTUARY”
Land details
Area: 802m²
Property video
Can't inspect the property in person? See what's inside in the video tour.
What's around Norfolk Street
 View more
View more View more
View more View more
View more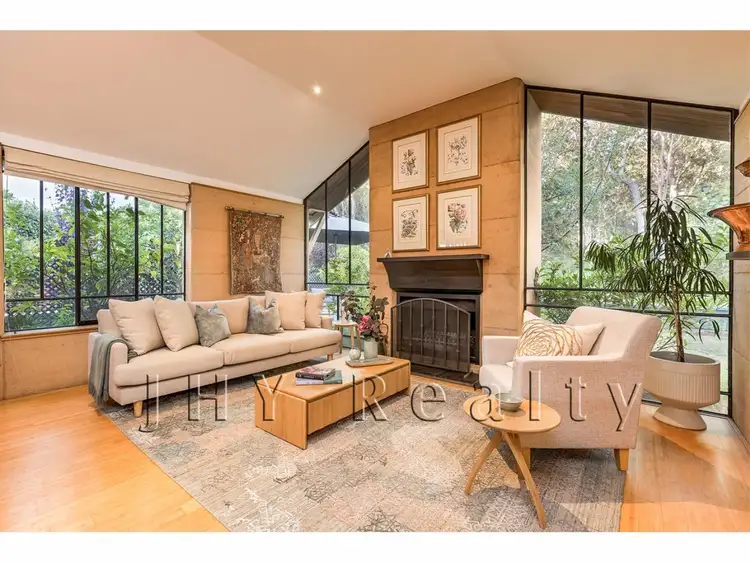 View more
View moreContact the real estate agent

Andrew Hopkins, Eloise Jennings & Ken Jennings
Jennings Hopkins
0Not yet rated
Send an enquiry
This property has been sold
But you can still contact the agent13 Norfolk Street, Dunsborough WA 6281
Agency profile
Nearby schools in and around Dunsborough, WA
Top reviews by locals of Dunsborough, WA 6281
Discover what it's like to live in Dunsborough before you inspect or move.
Discussions in Dunsborough, WA
Wondering what the latest hot topics are in Dunsborough, Western Australia?
Similar Houses for sale in Dunsborough, WA 6281
Properties for sale in nearby suburbs
Report Listing

