Triple-fronted family freedom in a not so typically 1960s layout – all courtesy of a subtle garage conversion, doubling the home's living spaces – in a country find defined by its quiet, creek-side 973sqm setting.
Beyond the double brick build are lovely traits that conventional mid-century homes absolutely master - polished pine floorboards, high ceilings, big rooms framed by big sunlit sash windows, ornate ceiling roses and walls of inbuilt storage.
And when it comes to robes, all four generous, carpeted bedrooms are duly equipped.
Left of entry, three of them converge on the one and only bathroom – original, terrazzo-floored, in hues the 1950s adored, and set beside a large laundry, giving plenty of hints on how far you can take it.
Step right, and the spacious lounge gets cosy with its vintage glass doors closed and combustion fire blazing; the updated kitchen speaks simple functionality - laminate tops, stainless cooking appliances – savouring the extra light and legroom its ingenious reallocation of garage space.
Today it's a game-changer for families.
For those seeking separate living zone breathing space for kids, toys, and downtime, a seamless sliding glass transition from the carport, and the final bonus – the fourth bedroom to the back offering beneficial rear patio access.
Tomorrow, the next lifestyle move is yours. Perhaps it'll be the concrete-paved and undercover patio that's a design choice away from stylish backyard entertaining.
Tranquil and established with ready-made shade, the mood can only get better. Bring the chooks, plant the fruit trees, add the sensational alfresco deck and this fully fledged, fully fenced backyard will be the be-all and end-all for weekend entertaining and a tribe of kids.
Move to the hills, they say. Just ten minutes from Mount Barker, this Nairne gem is a ten out of ten for potential.
Your quiet Nairne life is loading:
Neat, updated & double-brick home on a level 973sqm allotment
Established front gardens & fully fenced backyard
Single carport
All-electric cooking appliances
Gas living room heater & ceiling fans
Rainwater tank for garden use
Woodshed + a garden shed/workshop with concrete floor
Shaded & grassed backyard for kids
Huge potential for the family, entry-level or investment buyer
Walking distance to Klose's Foodland
Close to weekend hotspots including Howards Vineyard, Lot 100 & Byethorne Park
Just 40 minutes to the CBD.
And more…
Property Information:
Title Reference: 5470/367
Zoning: Township Neighbourhood
Year Built: 1966
Council Rates: $2,867.41 per annum
Water Rates: $82.30 per quarter
*Estimated rental assessment: $600 per week (written rental assessment can be provided upon request)
Adcock Real Estate - RLA66526
Andrew Adcock 0418 816 874
Nikki Seppelt 0437 658 067
Jake Adcock 0432 988 464
*Whilst every endeavour has been made to verify the correct details in this marketing neither the agent, vendor or contracted illustrator take any responsibility for any omission, wrongful inclusion, misdescription or typographical error in this marketing material. Accordingly, all interested parties should make their own enquiries to verify the information provided.
The floor plan included in this marketing material is for illustration purposes only, all measurements are approximate and is intended as an artistic impression only. Any fixtures shown may not necessarily be included in the sale contract and it is essential that any queries are directed to the agent. Any information that is intended to be relied upon should be independently verified.
Property Managers have provided a written rental assessment based on images, floor plan and information provided by the Agent/Vendor – an accurate rental appraisal figure will require a property viewing.
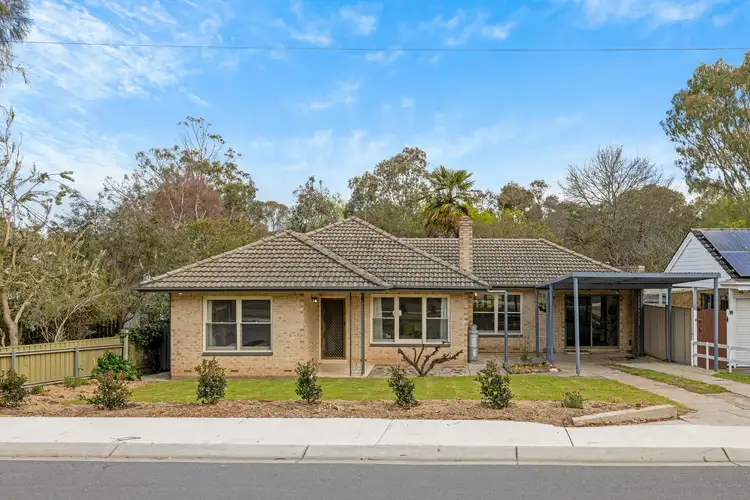
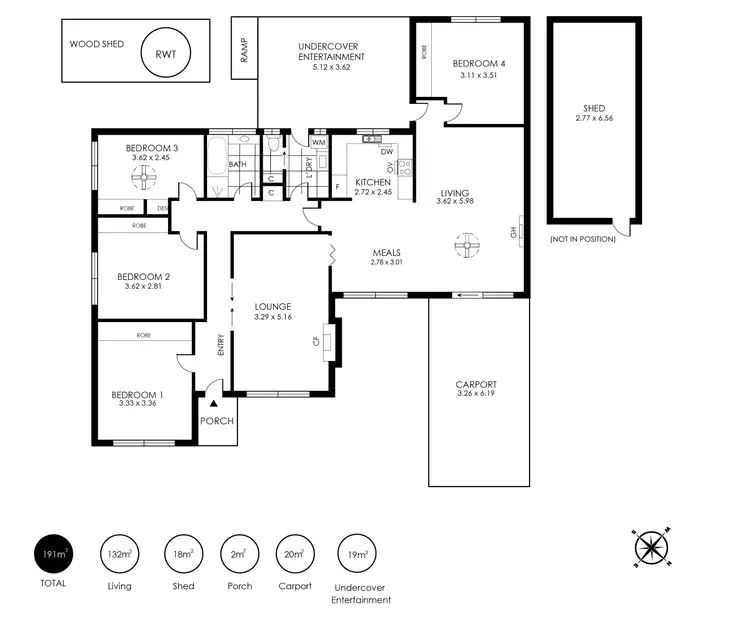
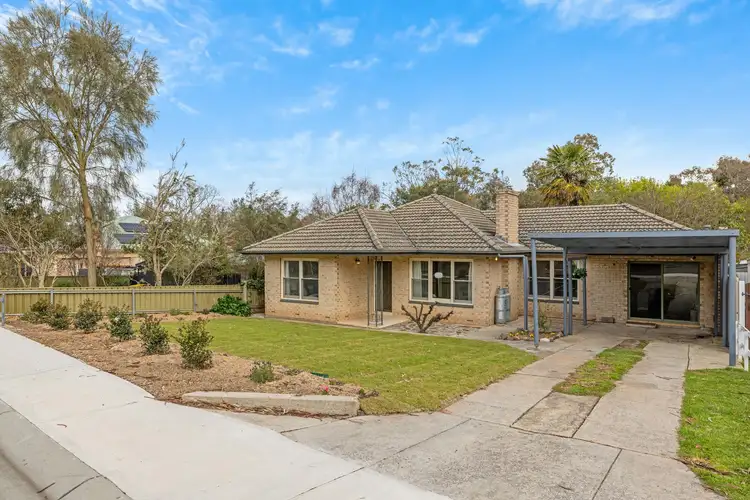
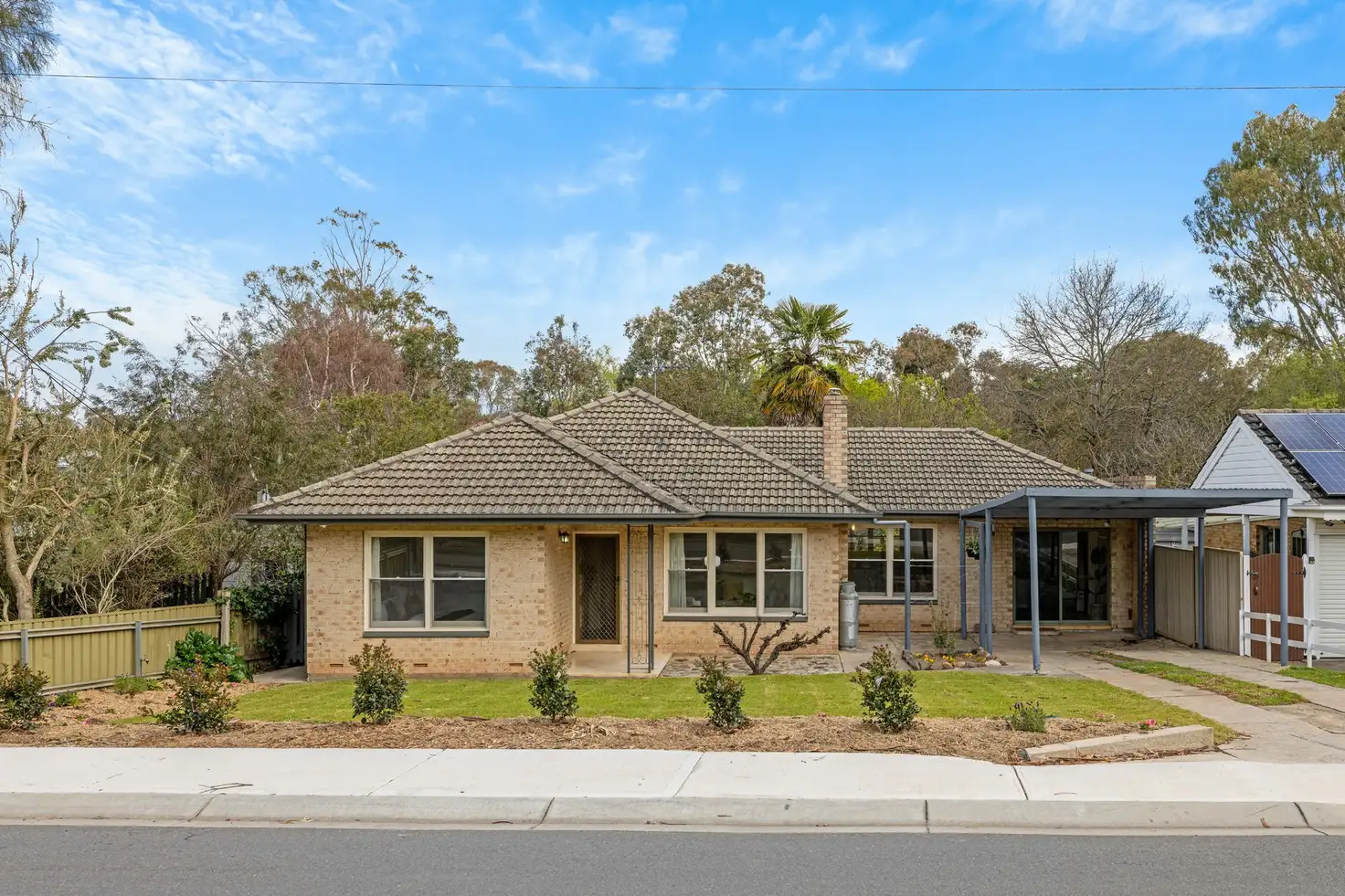


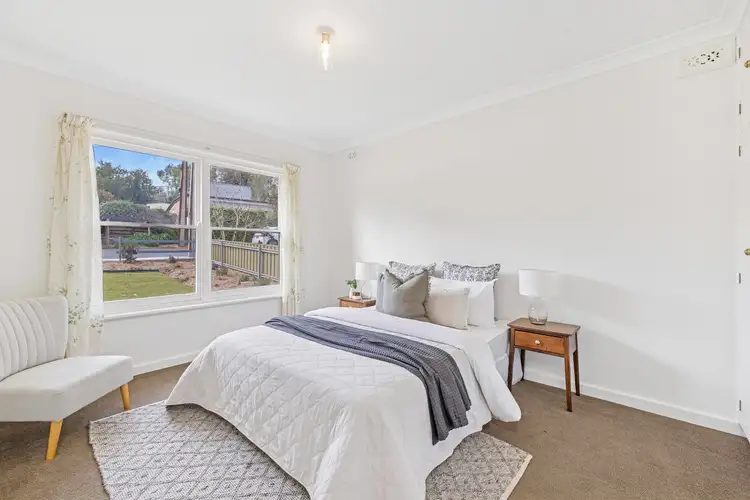
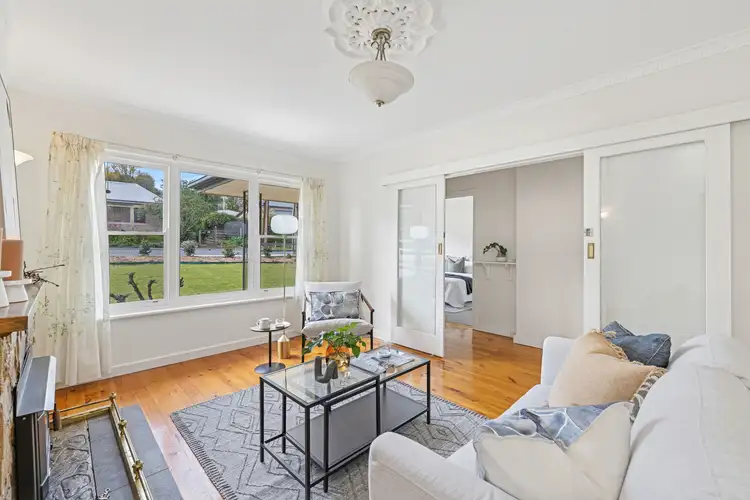
 View more
View more View more
View more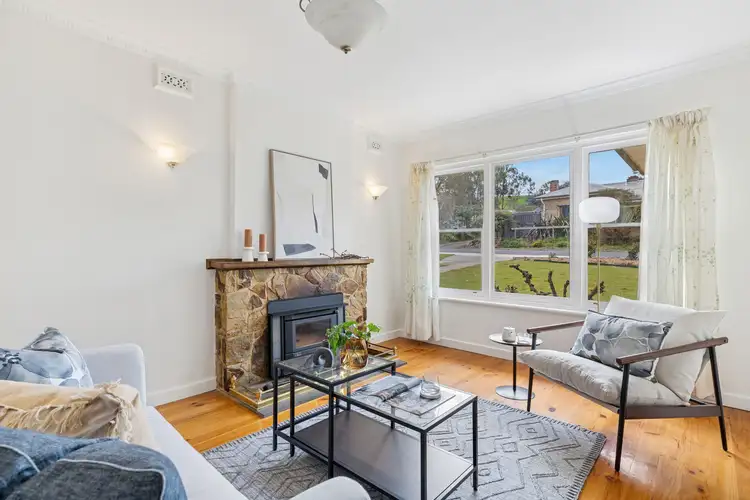 View more
View more View more
View more
