Price Undisclosed
4 Bed • 4 Bath • 3 Car • 2726m²
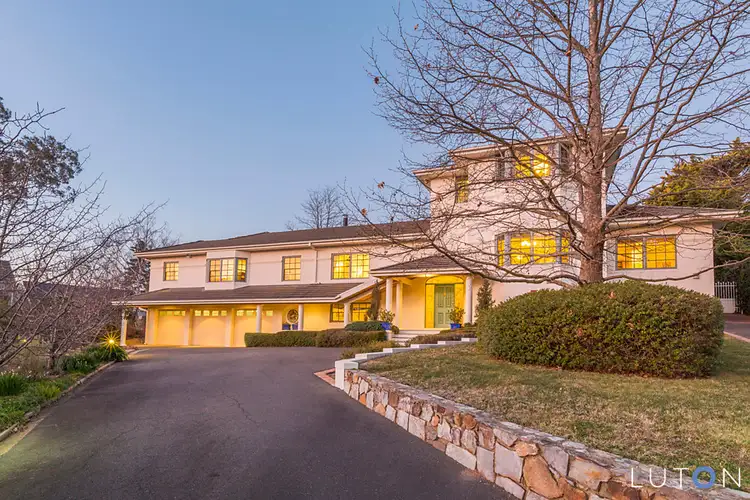
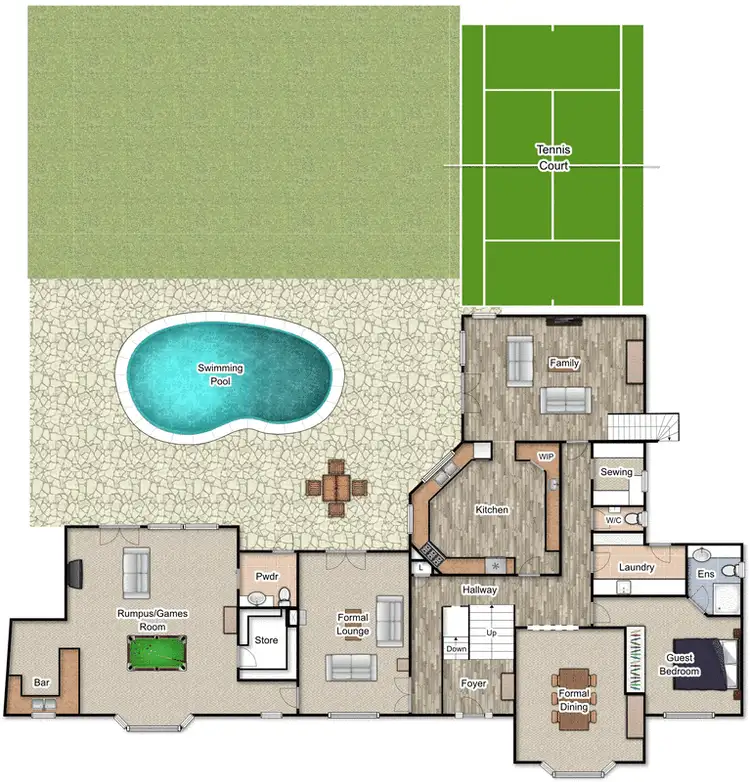
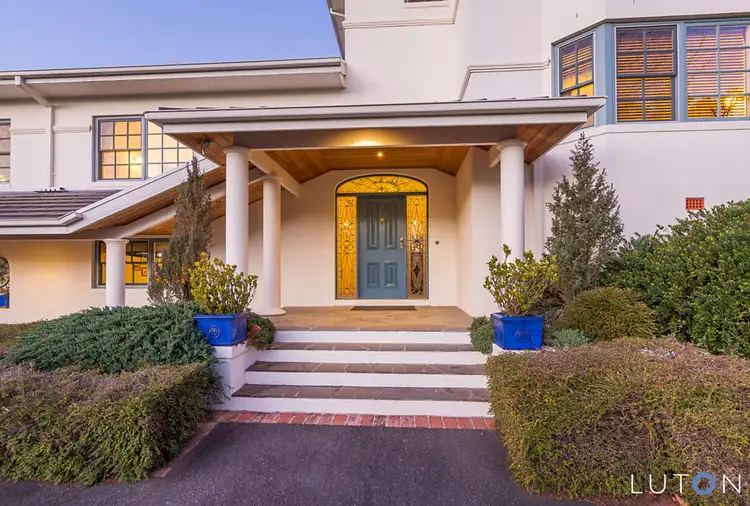
+23
Sold
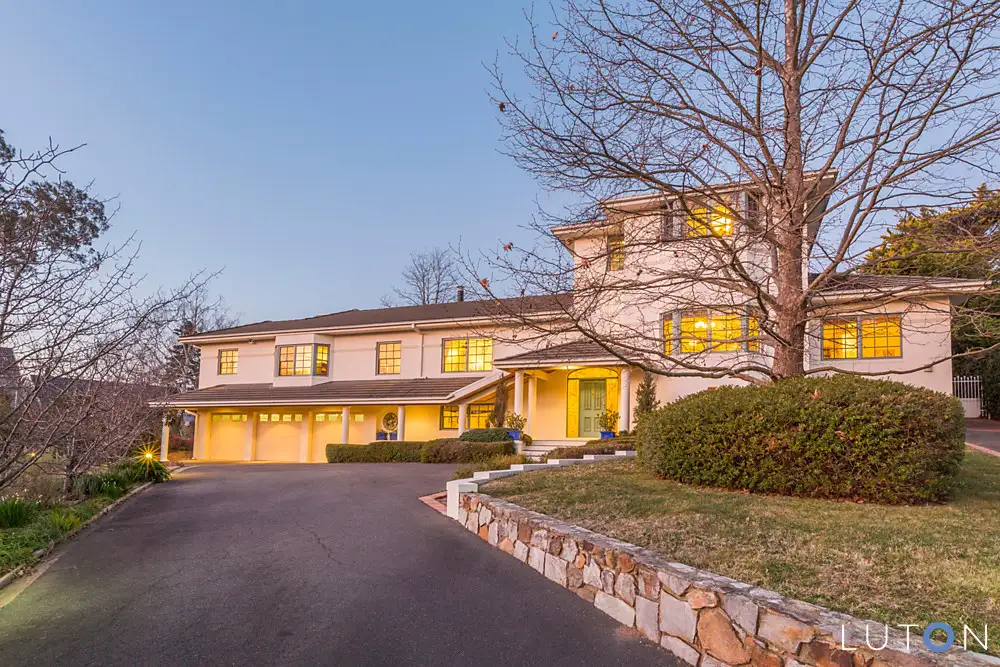


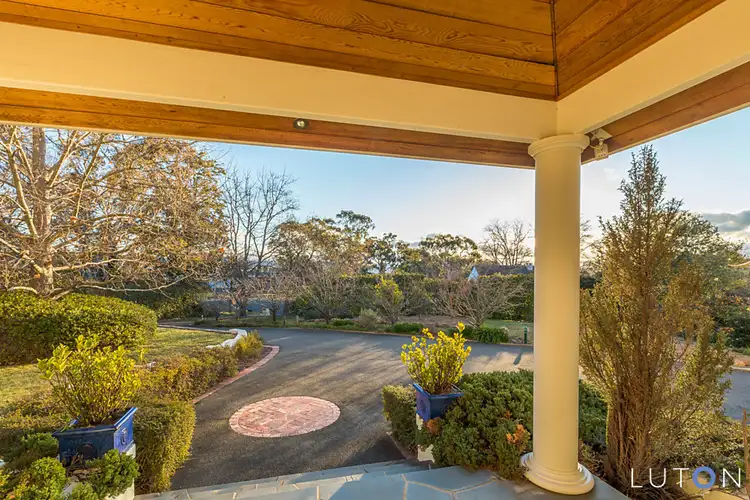
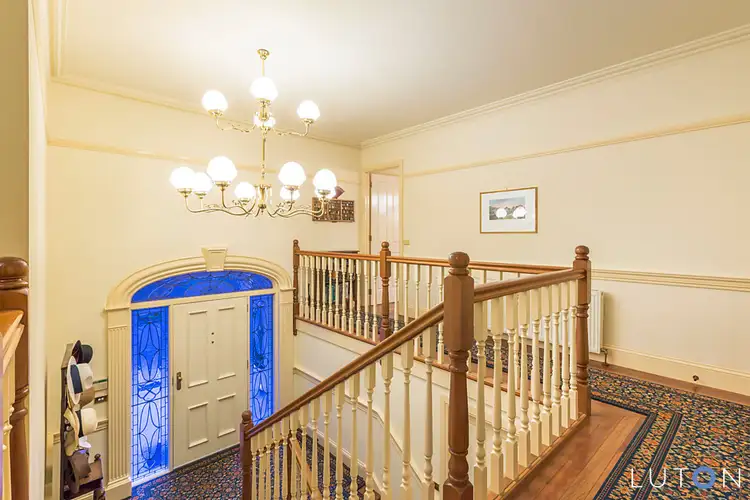
+21
Sold
13 Northcote Crescent, Deakin ACT 2600
Copy address
Price Undisclosed
- 4Bed
- 4Bath
- 3 Car
- 2726m²
House Sold on Tue 13 Oct, 2015
What's around Northcote Crescent
House description
“Style and Space”
Property features
Land details
Area: 2726m²
Interactive media & resources
What's around Northcote Crescent
 View more
View more View more
View more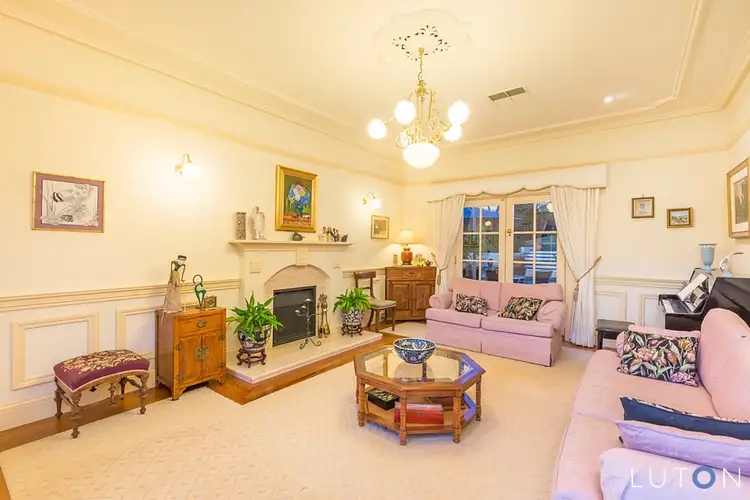 View more
View more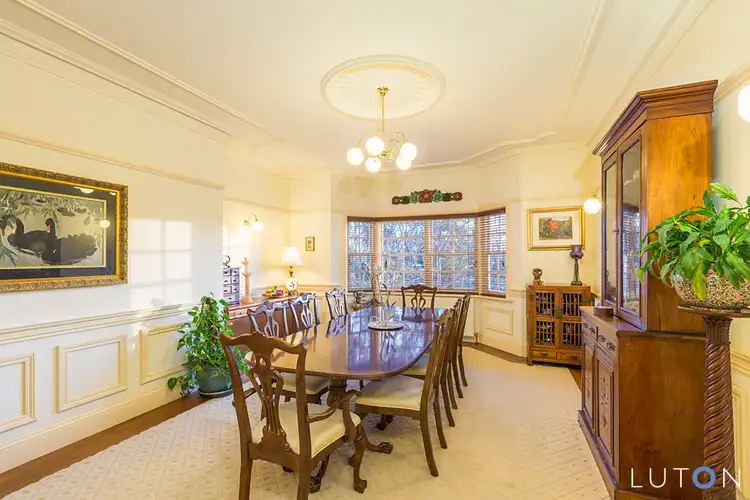 View more
View moreContact the real estate agent
Nearby schools in and around Deakin, ACT
Top reviews by locals of Deakin, ACT 2600
Discover what it's like to live in Deakin before you inspect or move.
Discussions in Deakin, ACT
Wondering what the latest hot topics are in Deakin, Australian Capital Territory?
Similar Houses for sale in Deakin, ACT 2600
Properties for sale in nearby suburbs
Report Listing

