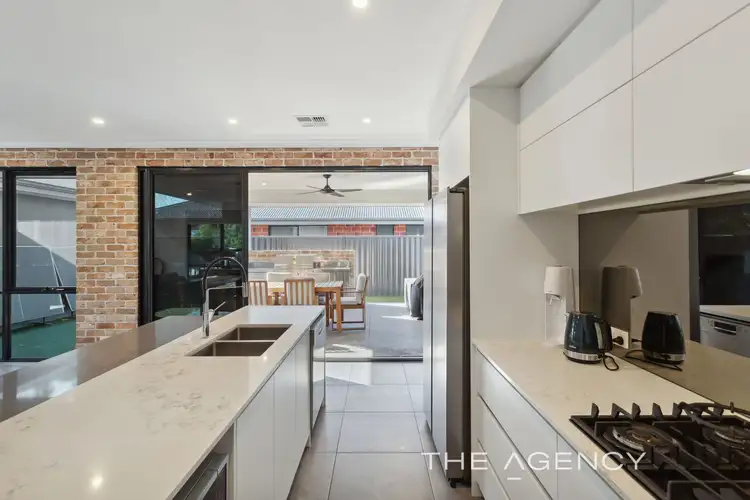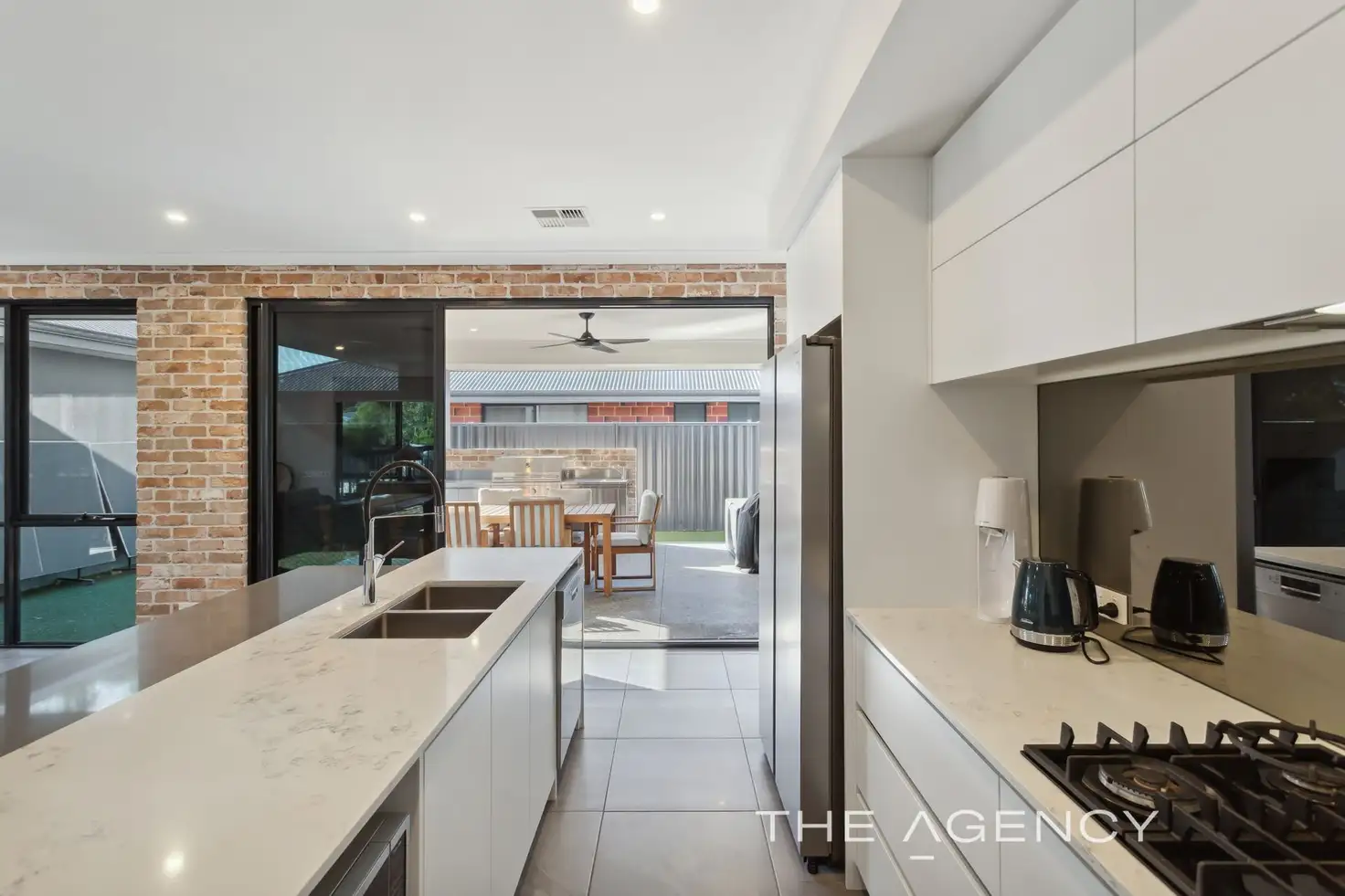An outstanding opportunity awaits in the highly desirable suburb of Bushmead. This beautifully designed four-bedroom, two-bathroom home offers a perfect blend of modern comfort and practicality. With a fixed lease in place until 30th October 2025, this property presents a fantastic investment opportunity with future move-in potential.
Beyond the striking timber door, a spacious and thoughtfully designed interior unfolds. The open-plan living and dining area is complemented by a chef-inspired kitchen, complete with premium appliances, ample storage and direct access to the alfresco area—ideal for seamless indoor-outdoor entertaining. A versatile fourth bedroom, located at the front of the home, can easily function as a home office.
A central hallway leads you through to another three bedrooms, a laundry plus the second bathroom. At the heart of the home, a spacious theatre room offers an ideal setting for fun family movie nights or catching the big game with friends. This versatile space can also serve as a games room, a craft area, or a dedicated spot for kids' activities. With sliding doors that can be closed, it provides the perfect way to keep the excitement contained while maintaining a neat and organised home.
The generously sized main bedroom is a true retreat, featuring private access to the alfresco area, a stylish ensuite with twin basins, a separate toilet and shower plus a walk-in robe. Further down the hall, the well-appointed laundry offers plenty of storage and bench space, while the second bathroom showcases contemporary finishes. Two additional queen-size bedrooms with built-in robes ensure ample space for family or guests.
A double garage, conveniently positioned at the rear with laneway access, provides secure parking.
Here are just some of the many features this stunning home has to offer;
-Built in 2018 by Home Group Builders
-Currently on a fixed leased at $760 per week until 30th October 2025
-Cottage style block with stairs leading to the front of the home
-Easy care front garden with exposed aggregate entrance
-Stunning timber entrance door
-Open plan living with family, meals and kitchen
-Front windows are tinted for privacy and light control
-Bedroom four or study to the left of the front door
-Chef inspired kitchen with two ovens, stone benches, dishwasher, 5 burner gas cooktop and plenty of storage options
-Large breakfast bar with drop down waterfall edging
-Large glass sliding door out to the wonderful alfresco area
-A door separates the living zone of the house from the bedroom wing
-The main bedroom has access to the alfresco area as well
-The generous walk in robe also has a separate hanging space that could make a wonderful make up/dressing area
-The ensuite features a large shower with two shower heads, a vanity with two sinks plus a separate toilet
-The spacious theatre room sits to the right of the hallway
-There are double sliding doors to close this room off for the perfect movie night
-The laundry sits to the right of the hallway and has wall to wall built in linen cupboard for ample storage
-There are striking stone benchtops and overhead plus under bench cabinetry
-The laundry has room for a front loader or top loader washing machine
-There is access to the side drying yard through a glass sliding door (this outdoor area has cat mesh to make a perfect cat run for your feline friends)
-The second bathroom has a large bath, a shower plus a vanity
-There is a separate toilet adjacent to the family bathroom
-On the left of the hallway is the shoppers entrance to the double garage
-The garage has a door to access the back yard as well
-There is an electric roller door on the garage (drive in access to the garage from Curtis Lane)
-Two additional bedrooms can be found at the end of the hallway
-Both bedrooms have double built in robes
-The home boasts extra high 32 course ceilings throughout the home
-The main living areas of the home have large format grey tiles
-The four bedrooms plus the theatre have charcoal coloured carpets
-There is reverse cycle ducted air conditioning throughout the home (even in the laundry)
-The home has been painted a light neutral colour for any decor
-The alfresco area has concrete aggregate and recessed ceilings
-There is a built in bbq along the back of the alfresco area
-The rest of the backyard has artificial turf for easy care and maintenance
-There are 22 solar panels on the roof for energy efficiency
-The home is located just down the road from Giant Park with a playground, open lawn area and bbqs
-There are a variety of bushwalking trails surrounding the suburb
-Close to Midland shopping precinct and SKOG Public and Private hospitals
-Only 16km to the heart of the Perth CBD
-Only a 15 minute drive to the Perth Airports
Situated in a peaceful and picturesque community, this home offers an exceptional lifestyle surrounded by natural bushland while remaining close to essential amenities.
Don't miss out on this incredible chance to secure a premium home in a sought-after location.
Disclaimer:
This information is provided for general information purposes only and is based on information provided by the Seller and may be subject to change. No warranty or representation is made as to its accuracy and interested parties should place no reliance on it and should make their own independent enquiries.








 View more
View more View more
View more View more
View more View more
View more
