“Executive Family Residence with a Unique Versatile Floor Plan in a Prestigious Location”
Offering a unique versatile floor plan is this seven bedroom, three bathroom, two ensuite plus study family residence positioned in the prestigious and popular Woden Valley suburb of O'Malley.
The residence accessed from Numeralla Street has a formal entrance hall, lounge and dining room, spacious family and rumpus rooms with adjacent laundry and bathroom. The kitchen has an electric cook top, oven and separate grill, dishwasher and breakfast bar and overlooks the covered entertaining area. On the upper level there are five bedrooms all with built in robes, main and ensuite bathrooms. Ducted gas heating and electric air conditioning provide year round temperature control and a double garage with automatic door and internal access
The self-contained unit with its own entrance from Arrellah Place is single level with a combined lounge and dining room, family room, kitchen with dishwasher and adjacent laundry. Each of the bedrooms has a built in robe and there is a spacious study/home office. Main and ensuite bathrooms are also provided. Gas and electric wall heaters and a wall mounted reverse cycle air conditioner provide heating and cooling. A double garage with automatic door provides car accommodation and there are two storage rooms located to the rear of the garage.
The versatility of owning a home like this will be very attractive to potential owners with extended family members, or live in one and rent out the self-contained flat or vice versa. O'Malley is a popular embassy precinct and the floor plan could be suitable for housing embassy representatives and their staff.
Excellent community facilities are close by including the Canberra Hospital, the Woden Shopping Centre and Town Centre, Marist College, Melrose High School and public transport links to the city.
Features:
Unique versatile floor plan
Located in the prestigious Woden Valley suburb of O'Malley
Residence with attached self-contained unit
Spacious formal and informal living areas
Seven bedrooms all with built in robes
Three bathrooms and two ensuites
Ducted gas heating and evaporative cooling to main residence
Gas and electric wall heaters and wall mounted reverse cycle air conditioner to self-contained unit
Gas hot water services
Separately metered for gas and electric
Ducted vacuum system
Double garage with automatic doors to both the main residence and self-contained unit
Covered entertaining areas
Low maintenance gardens with irrigation system
Centralised intercom and radio systems
Security system
Land value $529,000
Block size 1,080 sqm approx.
EER 2
Rates $688 per quarter
Living area: 368.25 sqm approx

Alarm System

Built-in Robes

Dishwasher

Ducted Heating

Ensuites: 2

Gas Heating

Grey Water System

Intercom

Remote Garage

Rumpus Room

Study

Vacuum System
Alarm/Security System, Remote Garage Opener, Intercom System, EER 2.0, Built-in Robes, Ceiling Fans
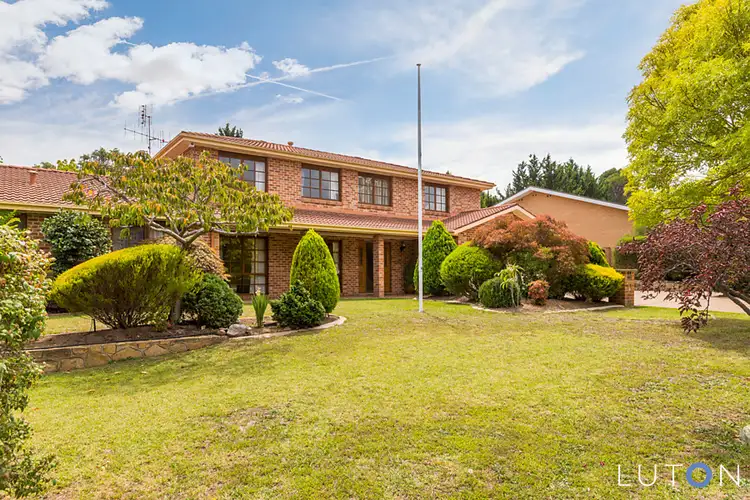
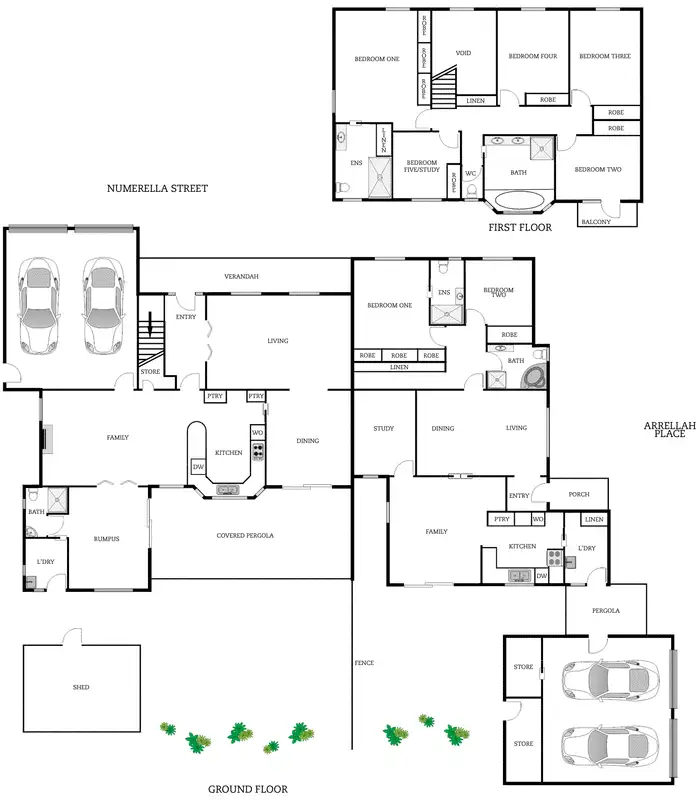
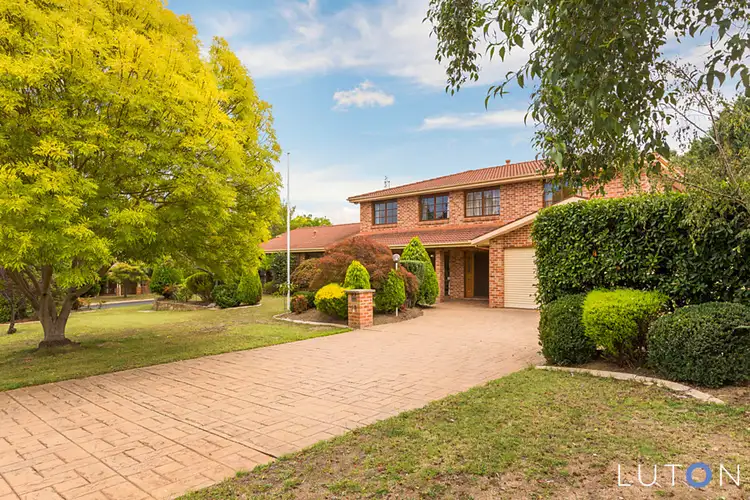
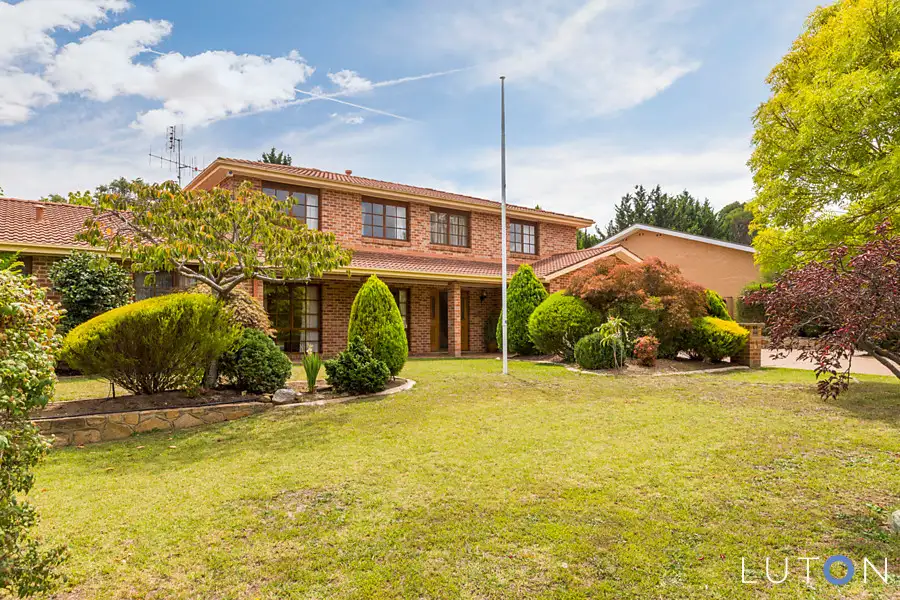


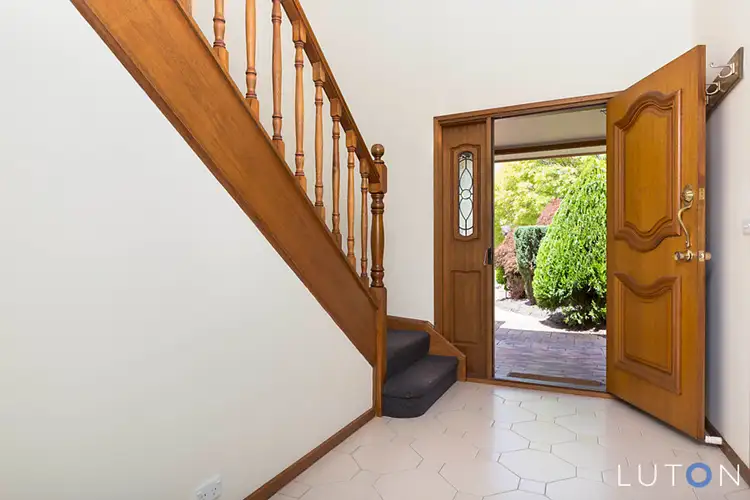
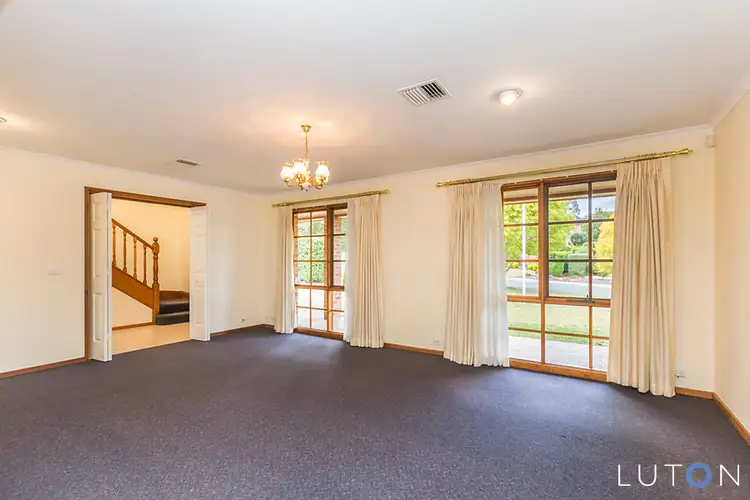
 View more
View more View more
View more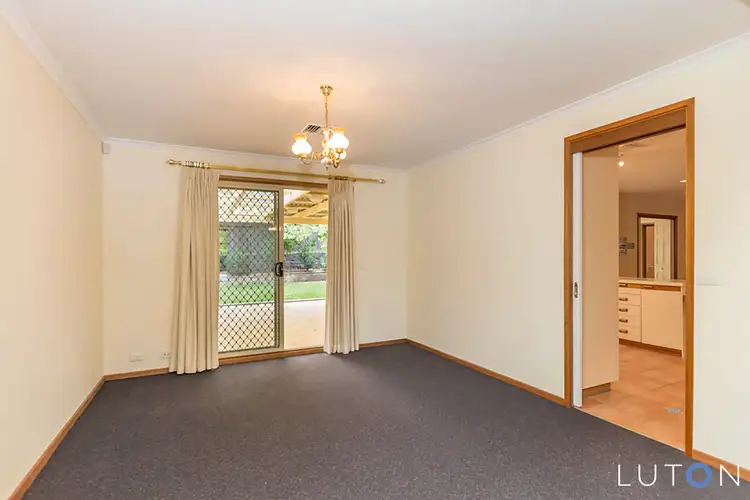 View more
View more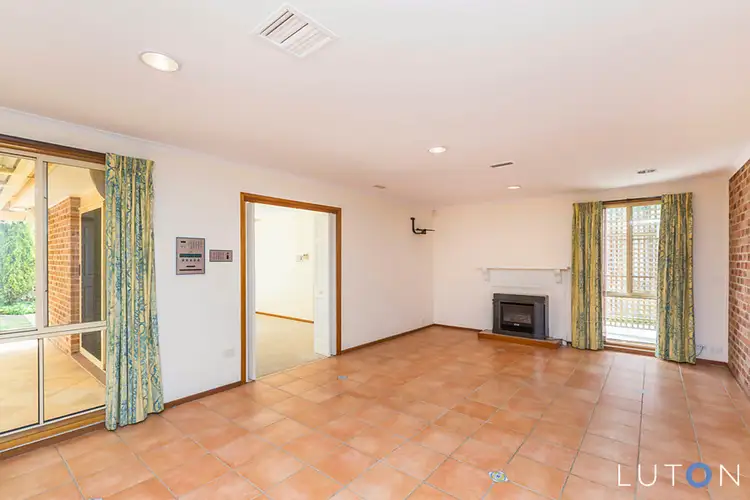 View more
View more
