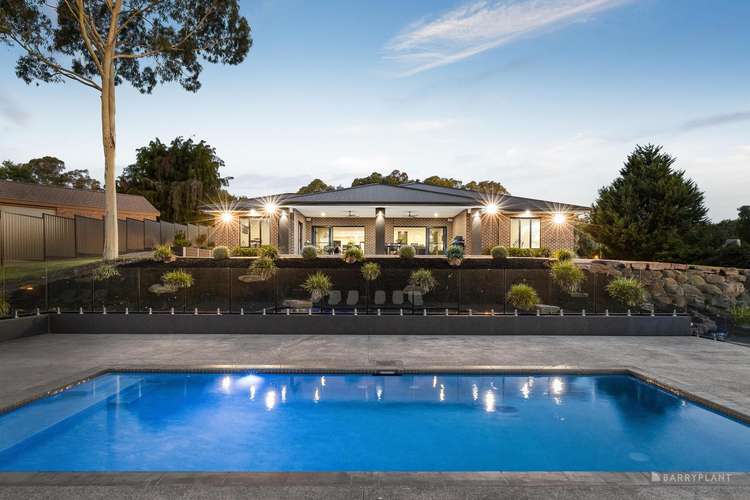$3.5m - $3.85m
5 Bed • 2 Bath • 3 Car • 4100m²
New








13 Oakland Drive, Warrandyte VIC 3113
$3.5m - $3.85m
Home loan calculator
The monthly estimated repayment is calculated based on:
Listed display price: the price that the agent(s) want displayed on their listed property. If a range, the lowest value will be ultised
Suburb median listed price: the middle value of listed prices for all listings currently for sale in that same suburb
National median listed price: the middle value of listed prices for all listings currently for sale nationally
Note: The median price is just a guide and may not reflect the value of this property.
What's around Oakland Drive
House description
“Exclusive Oakland Drive lifestyle living.”
Woven into the fabric of this luxurious lifestyle property is the tranquillity, scenic beauty, privacy and prestige you’ve come to expect from Warrandyte’s exclusive ‘Golden Mile’ precinct.
Carved into a naturally beautiful 4,101sqm (approx.) block that frames soothing treetop vistas at the rear, this smartly designed six-star energy-rated home spans across an impressive 58sq (approx.) single-level footprint, enhanced with an extensive list of high-quality features along with five large bedrooms with double wardrobe storage (walk-in robe to main), two on-trend bathrooms, versatile home office/rumpus with a built-in desk and indoor-outdoor lifestyle enjoyment.
Its immaculately-kept presentation invites your family to move straight in without a worry in the world. In case any worries do enter your state of being, melt them away in front of the vast open-plan living’s gas fireplace or head into the private theatre room, switch on the built-in BenQ projector and watch your favourite series on the big screen.
A sea of leafy treetops provides the perfect backdrop to your summertime gatherings, which you can host in style within the oversized undercover alfresco (with outdoor speakers) as friends and family cool off in the solar-heated/saltwater swimming pool. Catering for such occasions is also easy thanks to the presence of the spectacular open-plan kitchen, which boasts a large walk-in pantry, quality Bosch appliances, sleek stone surfaces, abundant storage and a huge island breakfast bench that deserves its own postcode.
Bedrooms (deluxe ensuite to main) and bathrooms are of a luxurious standard and zoned for privacy, while a three-car garage (with attic storage), two Infinity hot water systems, large shed, loads of storage throughout, large Braemar zoned heating and cooling system, 40,000-litre rainwater tank (connected to toilets, laundry and outdoor taps), exposed aggregate driveway, 12-camera CCTV security system, alarm system and front door intercom, ducted vacuum and a sprawling rear lawn complete the appeal of this fabulous family hideaway, which achieves the kind of lifestyle balance that’s always sought yet seldom found.
Conveniently located within walking distance of several parks, Warrandyte High School and transport and minutes from The Pines Shopping Centre, Warrandyte Village and Andersons Creek Primary School.
Property features
Study
Land details
Documents
What's around Oakland Drive
Inspection times
 View more
View more View more
View more View more
View more View more
View moreContact the real estate agent

Theo Politis
Barry Plant - Doncaster East
Send an enquiry

Nearby schools in and around Warrandyte, VIC
Top reviews by locals of Warrandyte, VIC 3113
Discover what it's like to live in Warrandyte before you inspect or move.
Discussions in Warrandyte, VIC
Wondering what the latest hot topics are in Warrandyte, Victoria?
Similar Houses for sale in Warrandyte, VIC 3113
Properties for sale in nearby suburbs
- 5
- 2
- 3
- 4100m²