This fabulous family home located in the quiet beachside enclave of the Boardwalk in Mt Coolum, offers not only beautiful interior and exterior design features, but a generous 725sqm block which is a rare find within the Boardwalk estate. Seamlessly combining indoor/outdoor living, the fully fenced yard boasts eye-catching coastal landscaping and a manicured garden space complete with outdoor shower, fire pit, tranquil water feature and a servery window from the kitchen.
The outdoor areas have been designed to make the most of the beautiful climate year round, with the front garden terrace shaded from the morning sun by a distinctive powder-coated aluminium slatted roof covering, and the rear gardens providing tranquil refuge from the afternoon sun. Glass louvre windows and sliding doors overlook the 12 metre lap pool and covered outdoor alfresco from the open plan living area, and a contemporary kitchen is flooded with natural light and equipped with modern appliances and 30mm stone benchtops.
With a perfect north easterly aspect and four metre plus high ceilings, the home is designed to take advantage of abundant light and gentle ocean breezes. Spread across one level, the floorplan includes four spacious bedrooms and an office/bunkroom with the master bedroom complete with high ceilings, ensuite and walk in robe, as well as louvre windows overlooking two garden courtyards.
Just a short, flat walk from the beach, additional features include keyless entry, ceiling fans throughout, Crimsafe security on all doors, double garage with seamless flooring, drive-through access to a concrete pad at the rear and 1.5kW solar. With local schools, golf courses and a wide range of shops and cafes at your fingertips, dont miss your opportunity to purchase in one of the best locations the Sunshine Coast has to offer.
-Beautifully designed, four bedroom, two bathroom home close to the beach
-Huge, 725sqm block in the sought after beachside estate of The Boardwalk
-Open plan living, two separate living areas, stylish kitchen with premium appliances
-Master retreat with raked ceilings, ensuite, and WIR overlooking garden courtyard
-Fully fenced yard, coastal landscaping, 12m plunge pool, outdoor living space
-Double garage with seamless flooring, drive through access to 6 x 3m concrete slab
-North-easterly aspect, 4 metre + internal ceilings
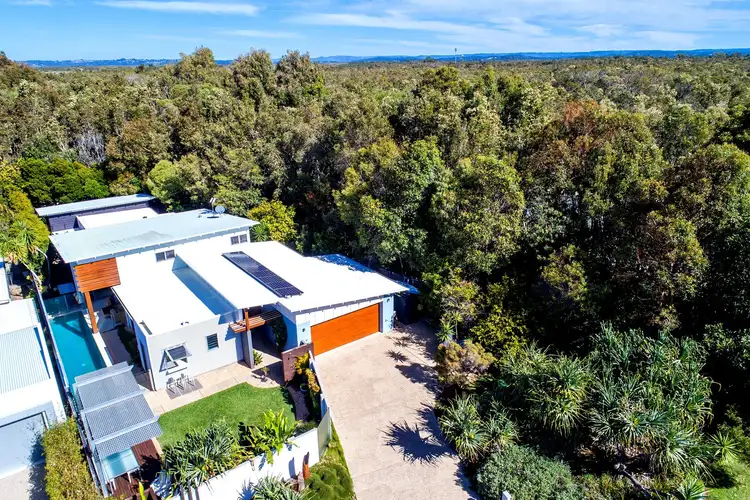
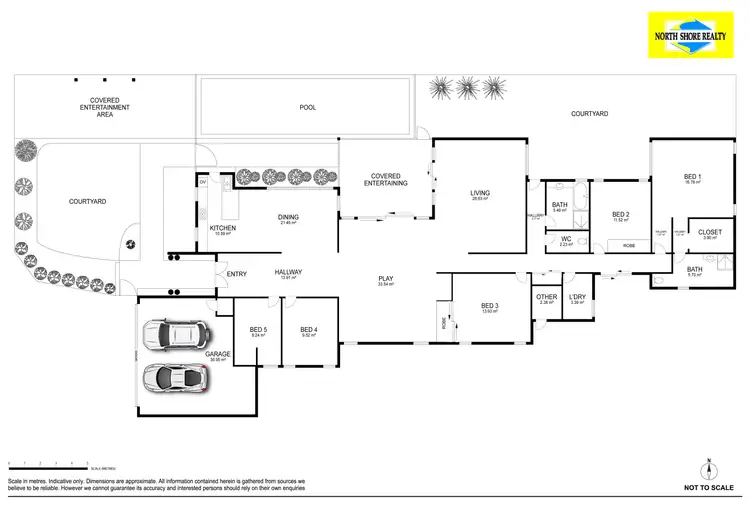
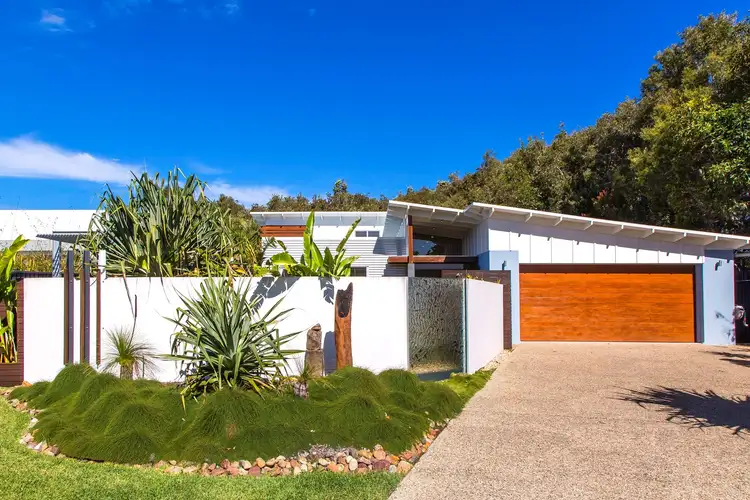
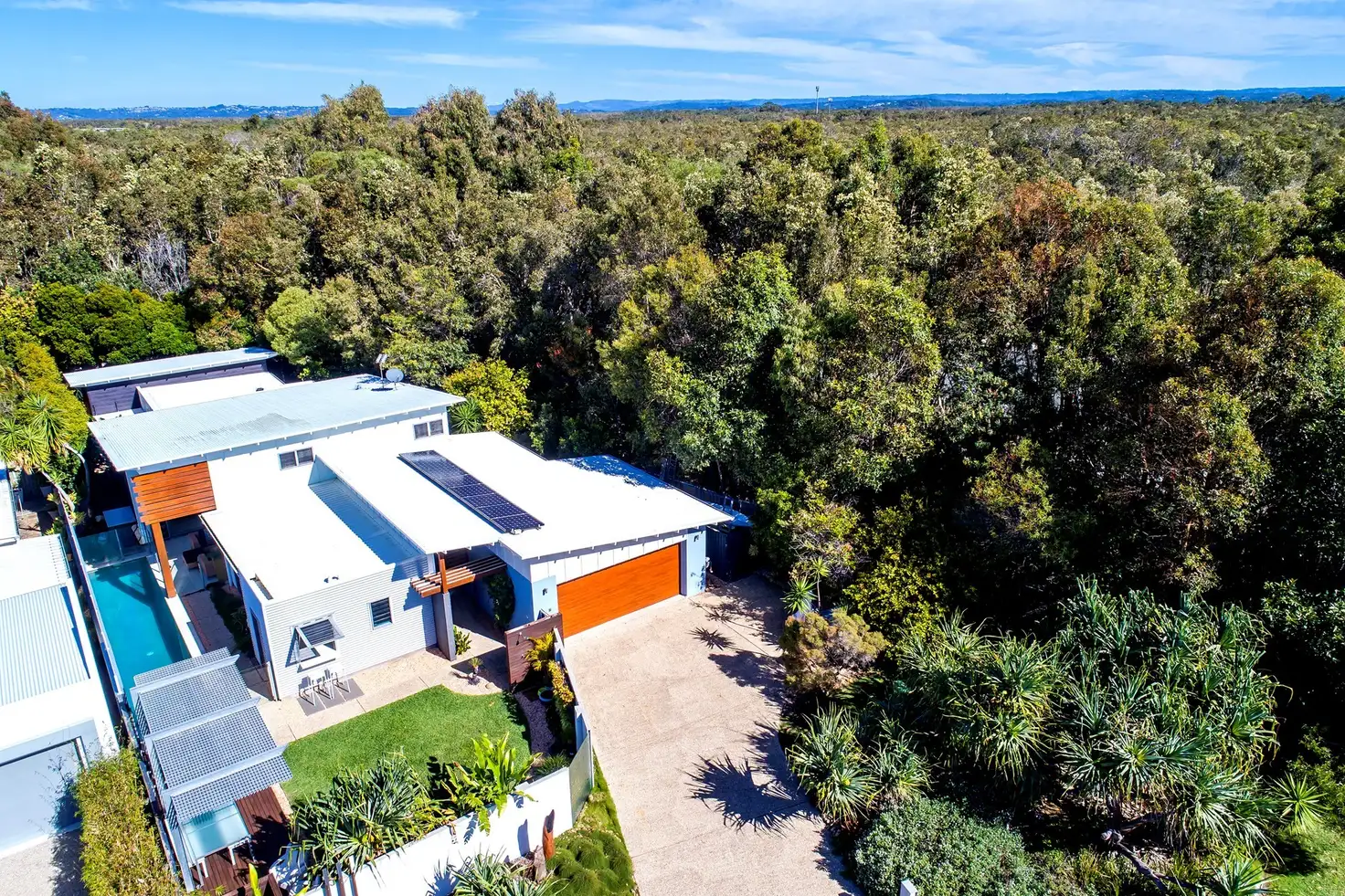


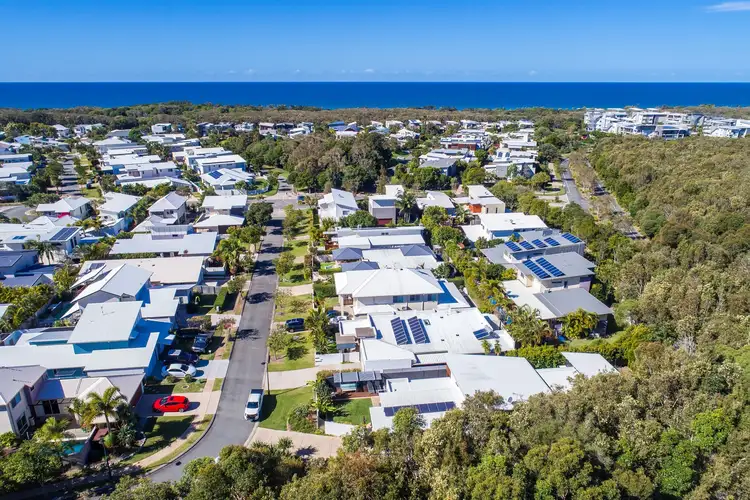
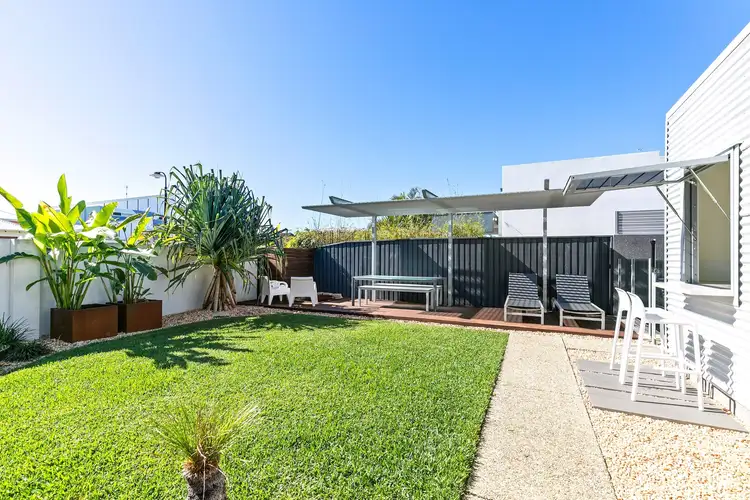
 View more
View more View more
View more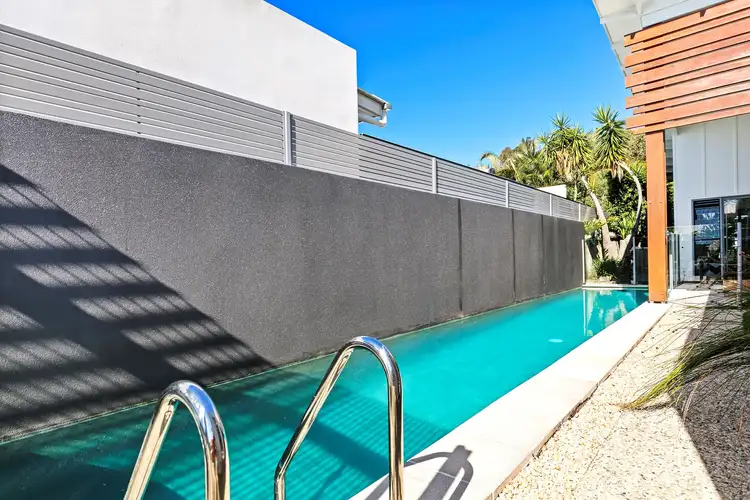 View more
View more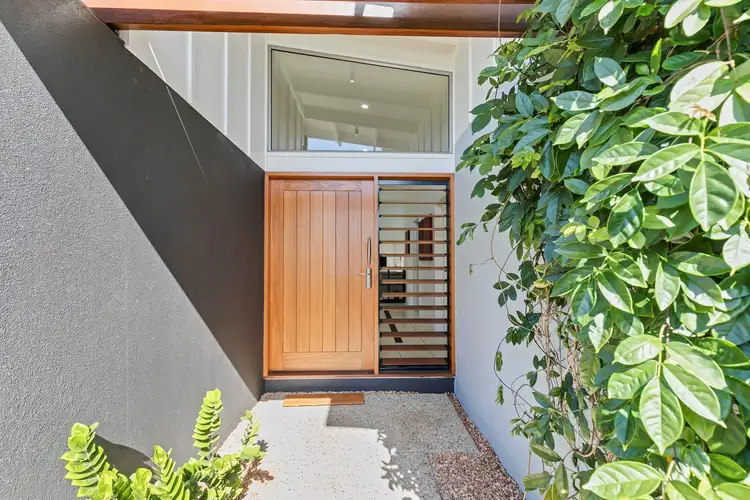 View more
View more
