Please contact Mike Dobbin or Zoe Ball for inspection details.
Just a few minutes from the Port Noarlunga township, popular for its many cafes and eateries, and the beach, this spacious and functional floor plan is sure to impress.
With a recently renovated kitchen, a separate granny flat, workshop area, secure parking for 5 vehicles, plus a boat or caravan, plus several entertaining areas, these are just some of the great features of this wonderful split level family home.
To the front of the home is a large open lounge and dining room with split system air conditioning (heating and cooling) ceiling fan and solid timber floors.
The renovated kitchen features a stainless steel wall oven, sleek glass induction cook top, dishwasher, double fridge, plenty of storage space, plus ceiling fan.
All three bedrooms and passageways feature solid timber floors. They each have ceiling fans while the master bedroom has its own split system (heating and cooling). There is also a large walk in wardrobe room which can be converted to another bedroom if need be.
The main bathroom has a separate toilet, and there is a laundry with an additional mud room for extra storage.
The separate granny flat is fully self contained with a spacious kitchen and living area and includes ceiling fan and split system (heating and cooling). There is a double bedroom with ceiling fan and split system (heating and cooling), en-suite bathroom and walk in robe. The granny flat is secured by security screens and roller shutters to all three windows.
Behind the granny flat is a large workshop with plenty of storage areas, with a separate storage room and toilet.
Outside are several great areas for entertaining with a raised deck to the front of the house, showing views to the hills beyond, plus a cozy gazebo area for summer breakfasts.
At the back of the house is a large pitched veranda that is partially enclosed for all weather entertaining.
To the right of this is a lawned area, garden shed and shaded tree area adding another spot to entertain. To the rear of the block, amongst the lovely established fruit trees is a paved area, currently set up with a fire pit, a great spot for a get together around the fire.
Parking includes a large double carport with dual roller doors, sea views, and added space for storage, plus room for three more cars and a boat or caravan. These are all secured behind an automated gate. Gate and roller doors are operated from the house wall or key fobs.
To help with energy efficiency there is a 13 panel solar system.
Don't miss out, call Mike or Zoe today.
Disclaimer: All floor plans, photos and text are for illustration purposes only and are not intended to be part of any contract. All measurements are approximate and details intended to be relied upon should be independently verified.
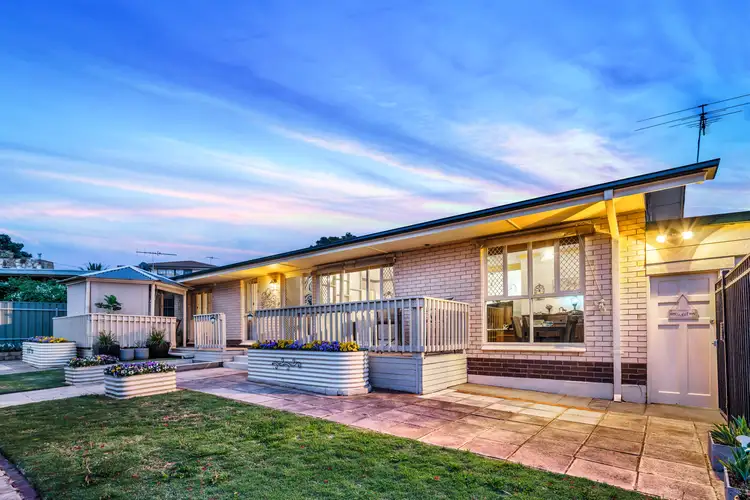
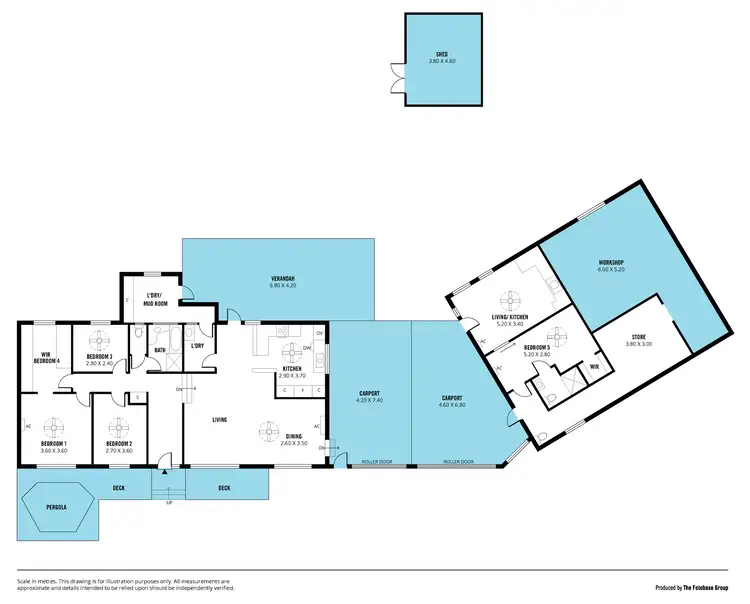
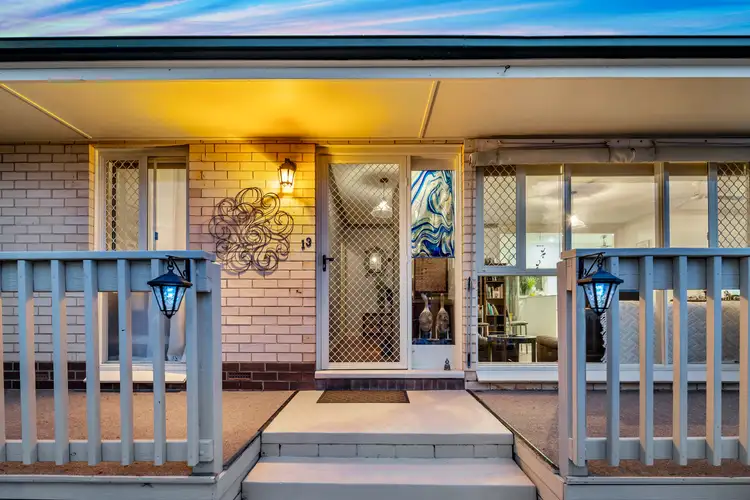
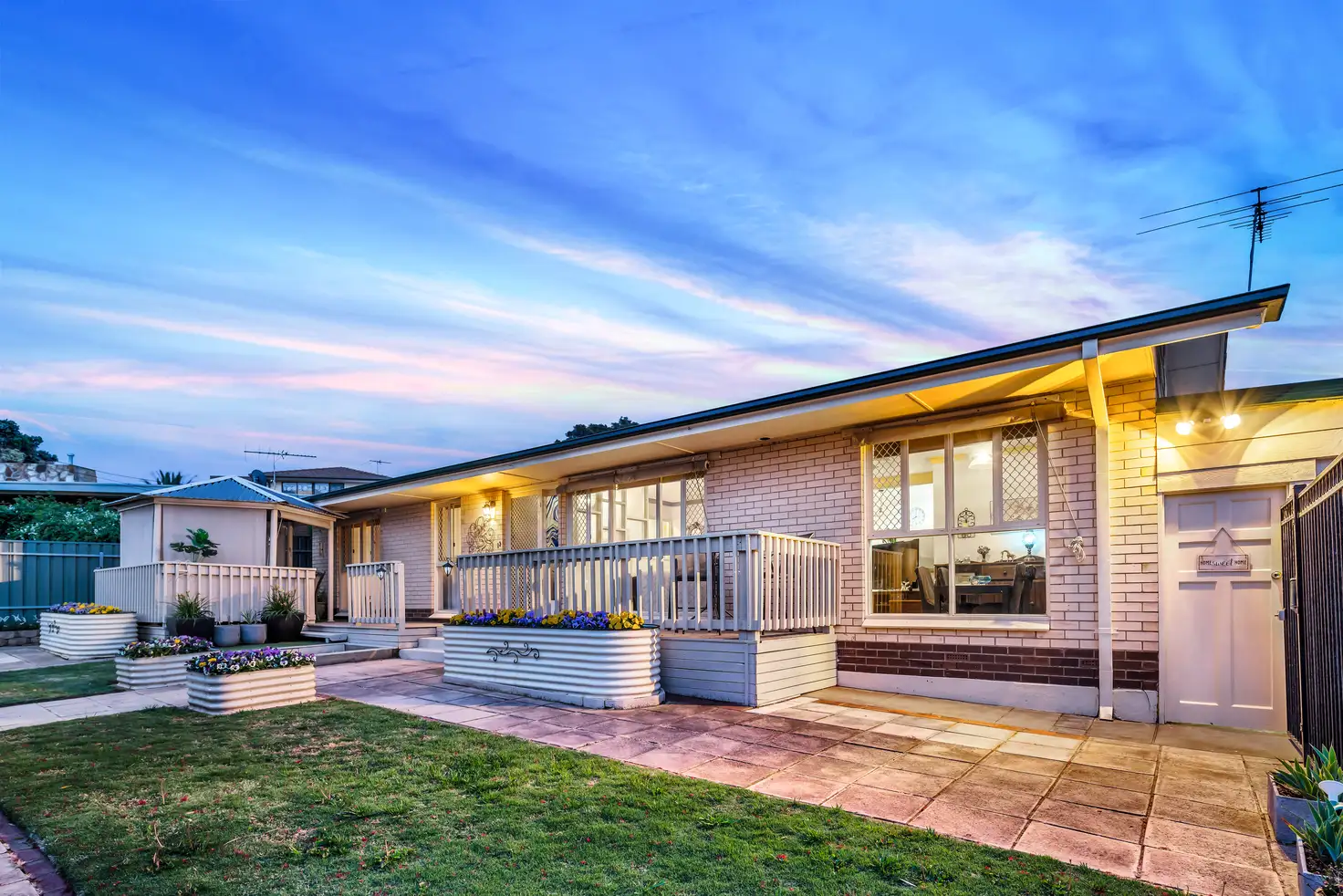


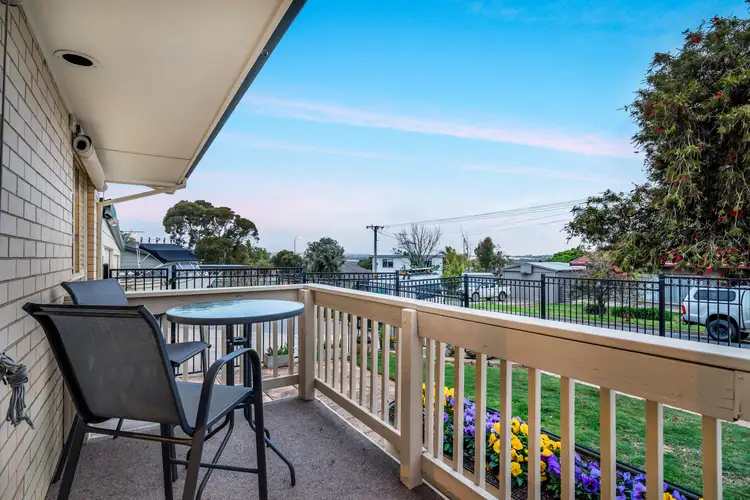
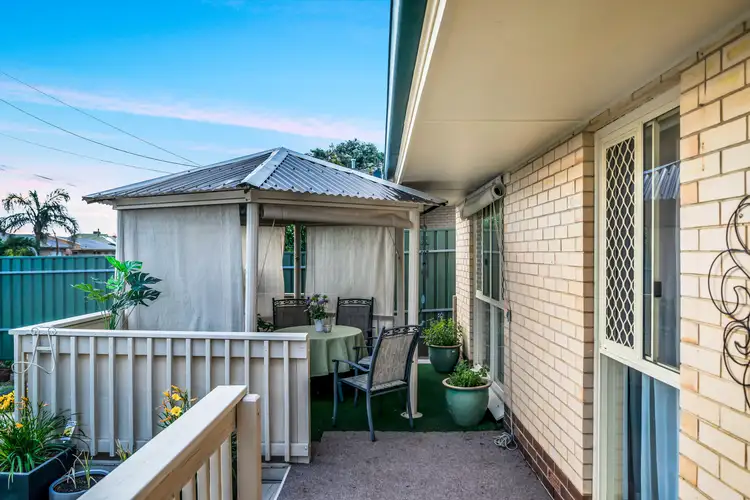
 View more
View more View more
View more View more
View more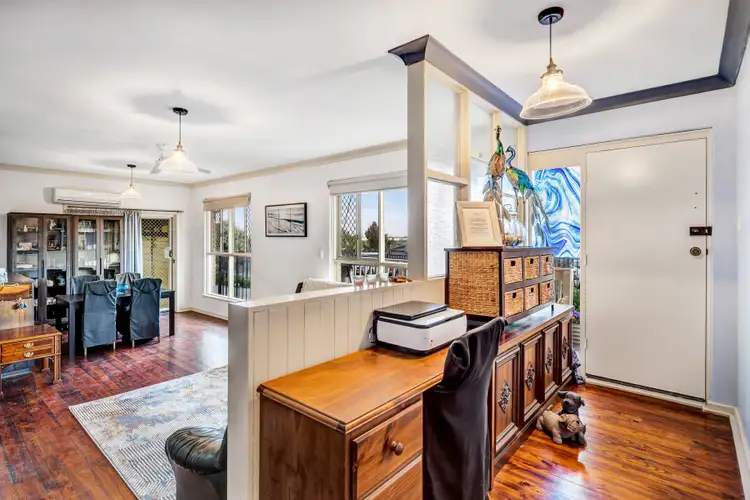 View more
View more
