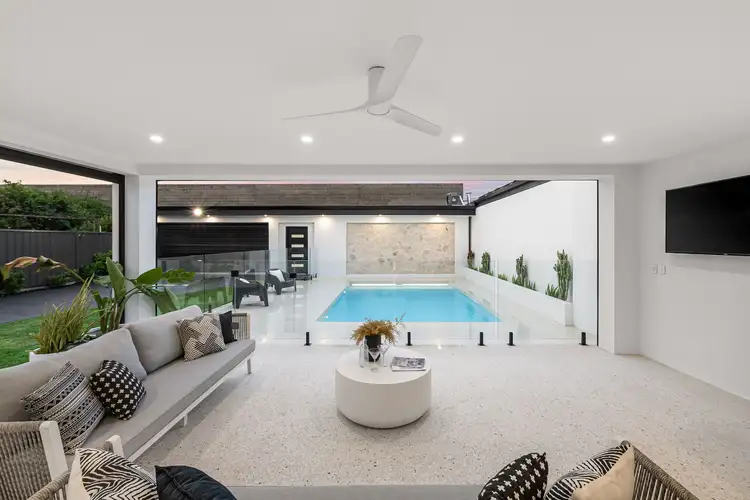Welcome to your dream home, a stunning masterpiece that exudes luxury at every turn. From the moment you step through the gorgeous large pine front door, you'll be enveloped in elegance and comfort. Soaring ceilings and modern downlights create a sense of grandeur, while ample natural light pours in through shutter blinds, illuminating every room with warmth and radiance.
To your left, you'll find a private living/family room-an ideal space for cosy family movie nights or casual gatherings with friends. This leads seamlessly to the heart of the home: an open-plan kitchen and dining area. This space is designed for both style and functionality, featuring expansive countertops, generous storage, and top-notch appliances, making it perfect for entertaining.
At the head of the home, the master bedroom offers a spacious walk-in wardrobe, complemented by a luxurious ensuite. The ensuite features floor-to-ceiling tiles, dual sinks, and a large open shower, adding a touch of spa-like indulgence.
Two additional spacious bedrooms, with elegant floating floorboards and built-in robes, ensure ample space for family or guests. The central main bathroom continues the theme of luxury with its freestanding bathtub, open shower, and floor-to-ceiling tiles.
Step outside and discover an outdoor entertainer's paradise. The alfresco area, complete with a BBQ and kitchenette, is perfect for cooking up a storm while enjoying the stunning views of the glistening swimming pool. The space is fitted with a ceiling fan and exudes a retreat-like ambiance.
Car enthusiasts will be thrilled with the property's ample space, offering room for up to 10 vehicles. This home truly has it all-luxury, comfort, and functionality, making it a perfect sanctuary for living and entertaining.
FEATURES TO LOVE:
- Built in 1982, extensively renovated
- Luxurious with high ceilings, modern downlights, and plenty of natural light
- Ducted reverse cycle air-conditioning throughout
- Open-plan kitchen and dining
- Kitchen with extensive countertops, generous storage, top appliances, breakfast bar, and tiled splashback
- Spacious private living/family room
- Master retreat includes walk-in wardrobe, luxurious ensuite with floor-to-ceiling tiles, dual sinks, and a large shower
- Bedrooms 2 and 3 with pine floorboards and built-in robes
- Main bathroom with freestanding bathtub, open shower, and floor-to-ceiling tiles
- Three-phase power to house and shed
- Outdoor alfresco with BBQ, kitchenette, and ceiling fan
- Resort style, concrete heated swimming pool
- Secure parking for up to 10 vehicles
Beverley, 8 kilometres west of Adelaide's CBD, offers a friendly community atmosphere with easy access to major roads and public transport. Nearby amenities include local shops, schools, Beverley Recreation Grounds, and the Westfield West Lakes shopping centre, as well as Linear Park for outdoor leisure.
To place an offer on this property, please complete this Letter of Offer form https://forms.gle/2P3oovTaZZ7VdYjS6
Disclaimer: Neither the Agent nor the Vendor accepts any liability for any error or omission in this advertisement.
Any prospective purchaser should not rely solely on 3rd party information providers to confirm the details of this property or land and is advised to enquire directly with the agent to review the certificate of title and local government details provided with the completed Form 1 vendor statement.
***Regarding price. The property is being offered to the market by way of Auction, unless sold prior. At this stage, the vendors are not releasing a price guide to the market. The agent is not able to guide or influence the market in terms of price instead providing recent sales data for the area which is available upon request via email or at the open inspection***
"The vendor statement may be inspected at 129 Port Road, Queenstown for 3 consecutive days preceding the auction and at the auction for 30 minutes before it starts."








 View more
View more View more
View more View more
View more View more
View more
