$680,000
3 Bed • 2 Bath • 2 Car • 179m²
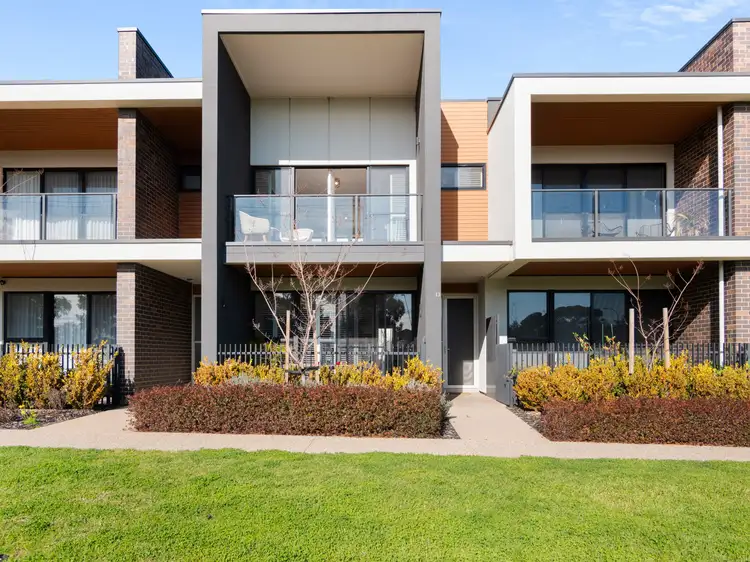
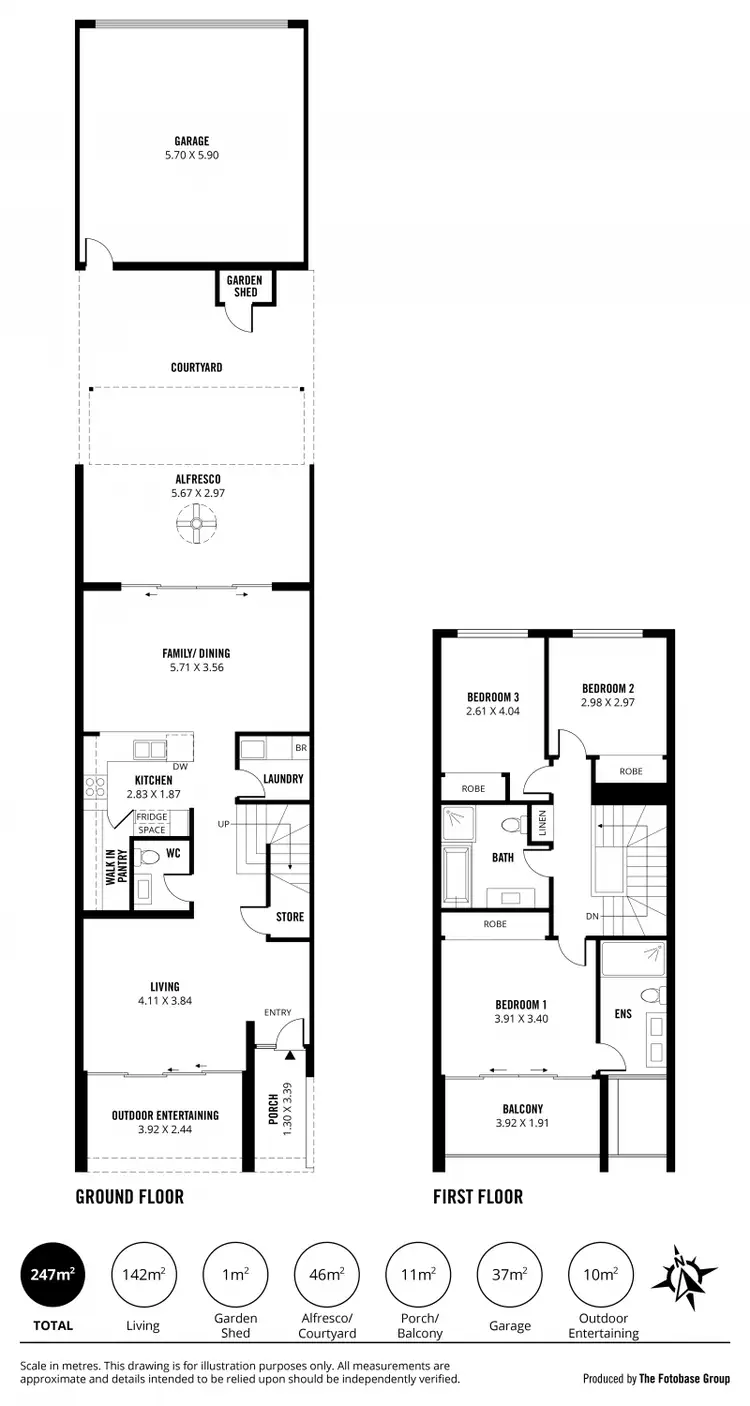
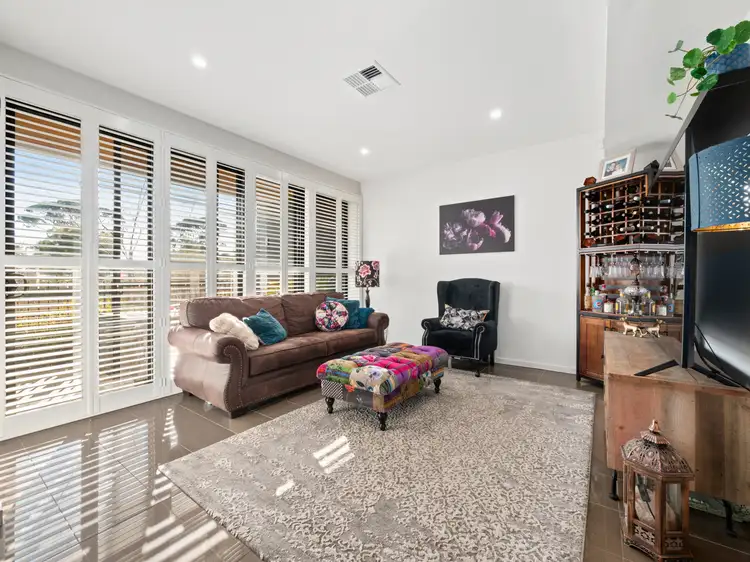
+23
Sold
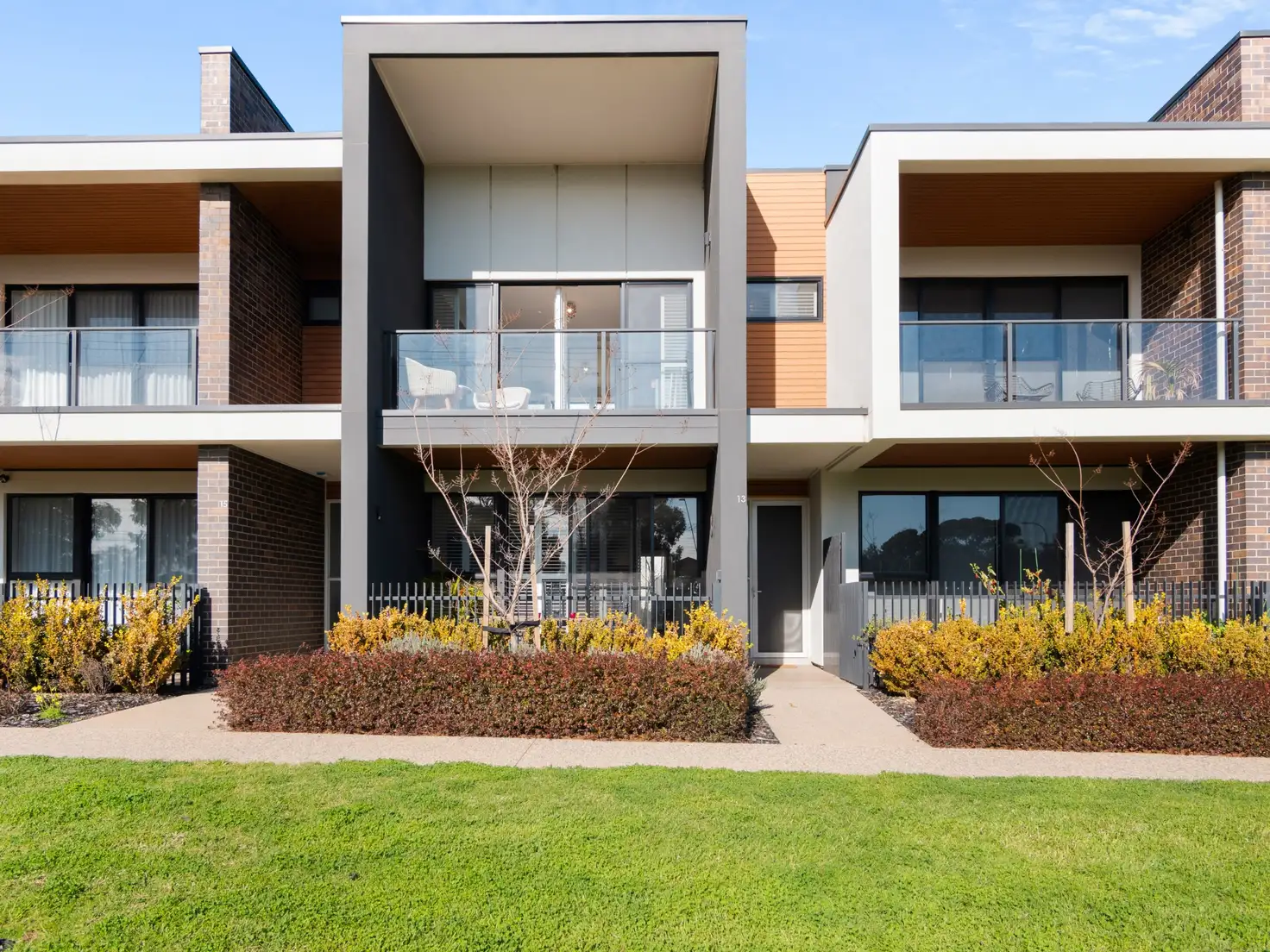


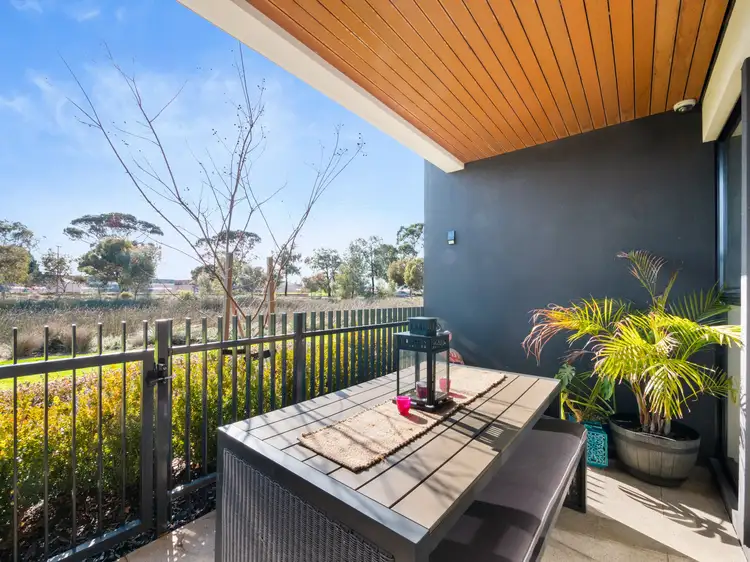
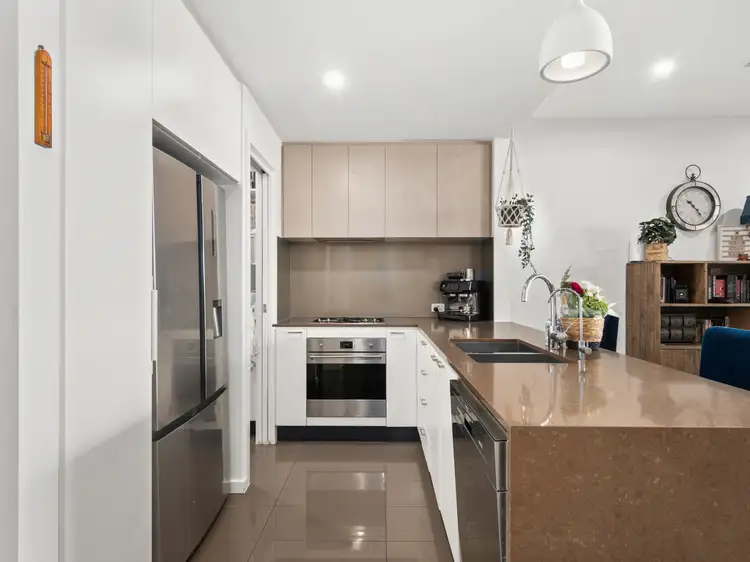
+21
Sold
13 O'Neil Lane, St Clair SA 5011
Copy address
$680,000
- 3Bed
- 2Bath
- 2 Car
- 179m²
House Sold on Fri 12 Aug, 2022
What's around O'Neil Lane
House description
“Big, Bright & Bold Townhome”
Property features
Land details
Area: 179m²
Interactive media & resources
What's around O'Neil Lane
 View more
View more View more
View more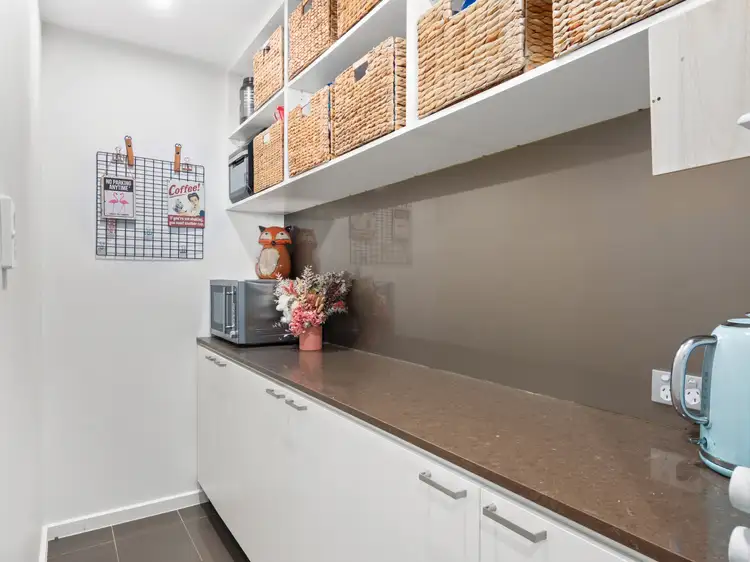 View more
View more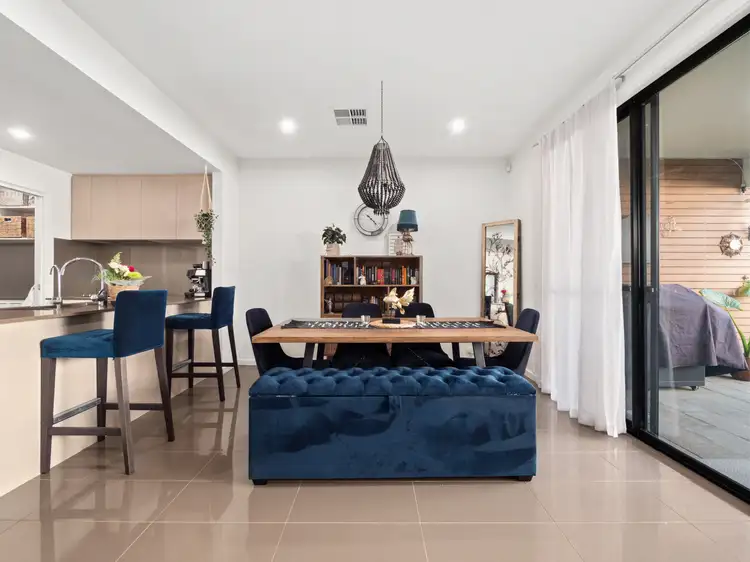 View more
View moreContact the real estate agent

Tim Tierney
Living Real Estate
0Not yet rated
Send an enquiry
This property has been sold
But you can still contact the agent13 O'Neil Lane, St Clair SA 5011
Nearby schools in and around St Clair, SA
Top reviews by locals of St Clair, SA 5011
Discover what it's like to live in St Clair before you inspect or move.
Discussions in St Clair, SA
Wondering what the latest hot topics are in St Clair, South Australia?
Similar Houses for sale in St Clair, SA 5011
Report Listing
