Welcome to 13 Open Drive, Snug - perfectly positioned in a quiet cul-de-sac just minutes from the heart of Snug, this beautifully presented home offers a winning combination of modern comfort, relaxed living, and practical design. Set on a substantial, level allotment, 13 Open Drive is ideal for young families craving space to grow, couples seeking easy single-level living, or anyone in search of a peaceful coastal lifestyle just 25 minutes from Hobart's CBD.
From the moment you arrive, the property's inviting street presence and immaculate presentation set the tone. A modern façade, landscaped gardens, and a newly installed electric gate create a sense of privacy and security, while ample off-street parking ensures room for multiple cars, a caravan, boat, or trailer - a rare luxury in such a quiet residential pocket.
Inside, the home impresses with a fresh, light-filled interior enhanced by a neutral colour palette, brand new paintwork, and beautifully polished Tasmanian Oak floorboards. The thoughtful layout ensures an easy flow between living zones while maintaining distinct spaces for rest and relaxation. Every detail has been carefully considered to provide comfort and functionality, with upgraded blinds, quality fittings, and contemporary finishes throughout.
The spacious open-plan living and dining area forms the heart of the home — a warm, welcoming space bathed in natural light that opens seamlessly to the outdoors. Perfect for entertaining or everyday family life, this area extends through glass doors to a generous entertaining courtyard then onto a level lawned area, providing the ideal setting for summer barbecues, children's playtime, or quiet evenings under the stars. The home's private orientation also enhances the feeling of tranquility and privacy.
The kitchen is truly the heart of the home, and has been thoughtfully designed for modern living, with sleek cabinetry, ample storage, and expansive bench space. A large island bench offers the perfect gathering spot for family and friends, while quality appliances make cooking and entertaining a pleasure. This practical, social kitchen is as functional as it is stylish.
A second, north-facing loungeroom provides the flexibility every family craves — whether used as a quiet retreat, media space, children's play area, or even a home office. The aspect from this area orientation floods the space with sunshine, creating a cosy atmosphere throughout the seasons.
Accommodation comprises three generous bedrooms, each one with its own built-in wardrobe. The main suite is a true retreat - featuring a walk-in wardrobe, modern ensuite, and serene garden outlook. The additional bedrooms are equally comfortable, serviced by a spacious and contemporary family bathroom with a full-sized bath and separate shower, plus a convenient separate powder room. The layout lends itself beautifully to family living, hosting guests, or multigenerational arrangements.
Practical features are abundant throughout the property. A flexible nook offers potential for a study or work-from-home space, while reverse-cycle air conditioning and excellent insulation ensure year-round comfort. The home has been meticulously maintained and thoughtfully upgraded, allowing its next owners to simply move in and enjoy.
Outside, the generous, level block is a standout feature - offering abundant space for children to play safely, pets to roam freely, or the keen gardener to create their dream outdoor oasis. The newly installed electric gate enhances security and defines separate front and rear yard zones, providing versatility for parking, storage, or recreation. A substantial shed/workshop offers excellent potential for a hobbyist, trade, artist or anyone seeking extra storage.
Located in a welcoming, community-minded neighbourhood, this home enjoys easy access to Snug's local amenities - including the local primary school, playgrounds, sports facilities, general store, and popular Coningham beach. A short drive connects you to Kingston's shopping precinct and services, while scenic coastal walks, bush tracks, and local produce markets are all within easy reach.
Combining the ease of modern living with the space and serenity of a country lifestyle, 13 Open Drive, Snug is a rare offering — a stylish and secure home where every detail has been thoughtfully curated for comfort, functionality, and long-term enjoyment. Whether relaxing with family, entertaining friends, or embracing the peaceful rhythm of life by the coast, this property delivers it all.
Heating: Reverse-cycle airconditioner
Year built: 2016
Council rates: $2185 per annum approximately
Fixed water rates: $1100 per annum approximately
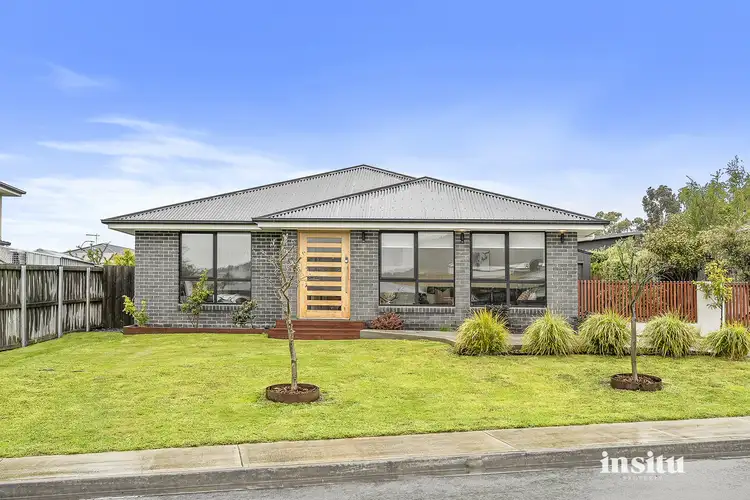
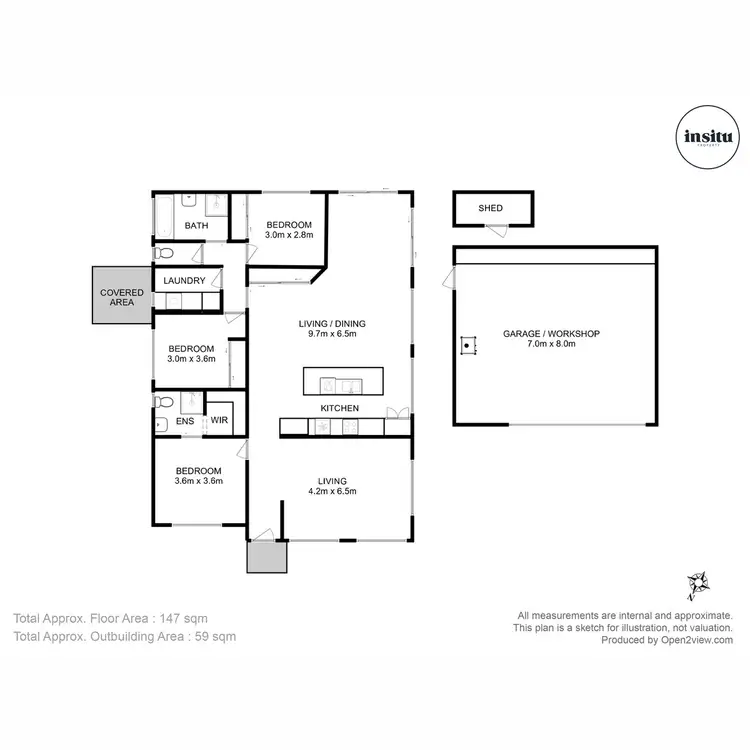
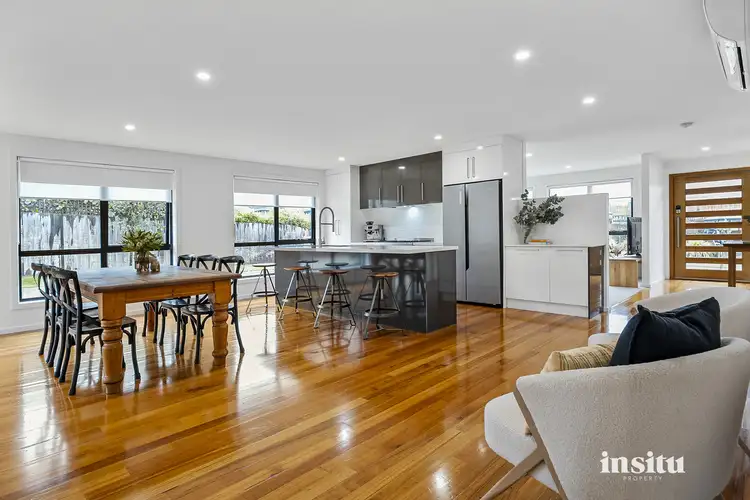
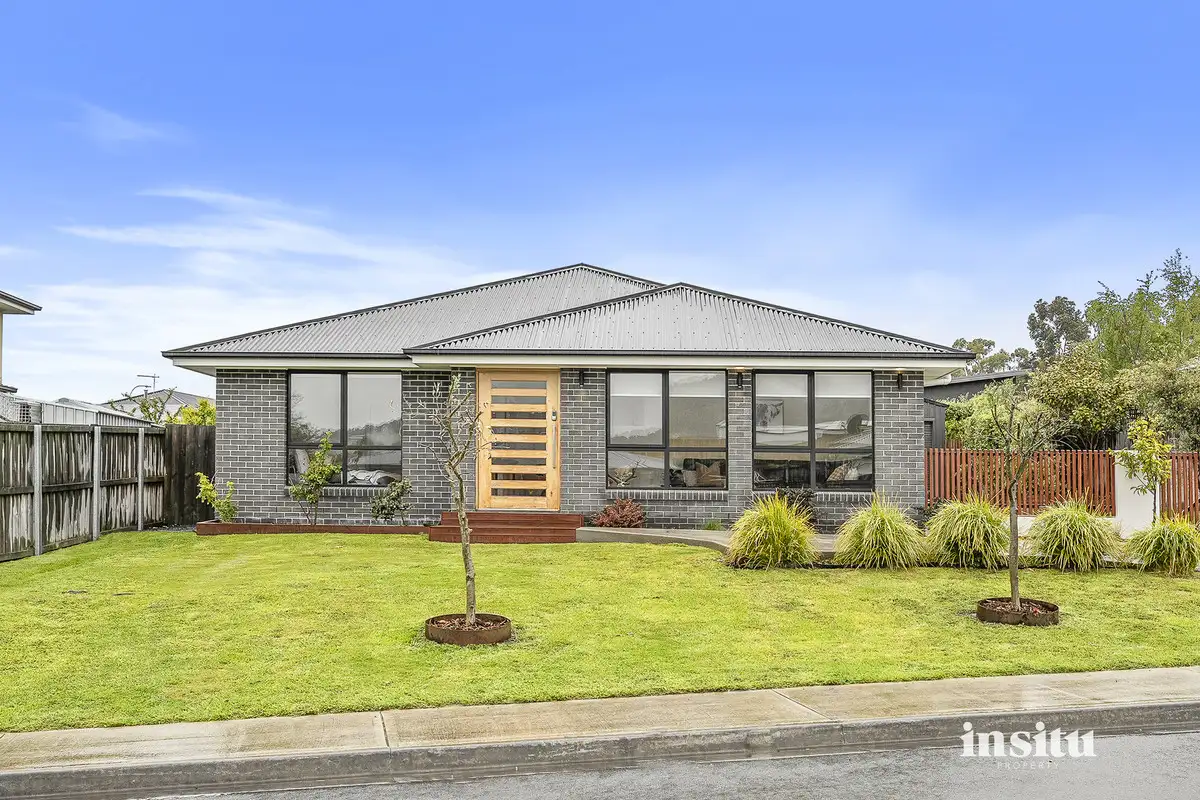


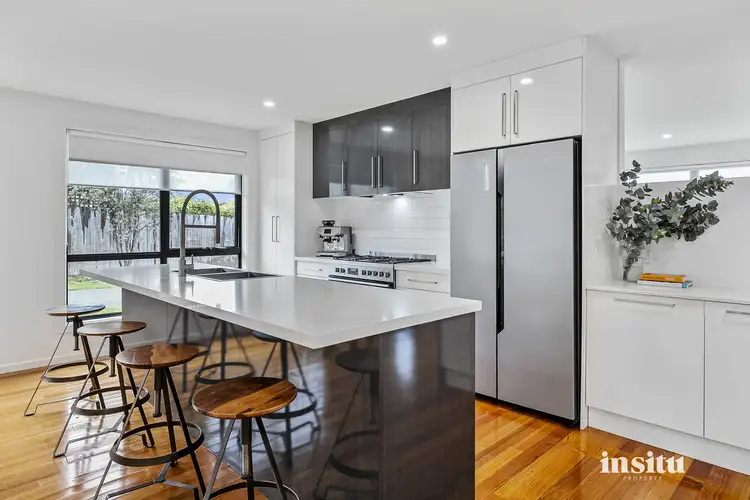
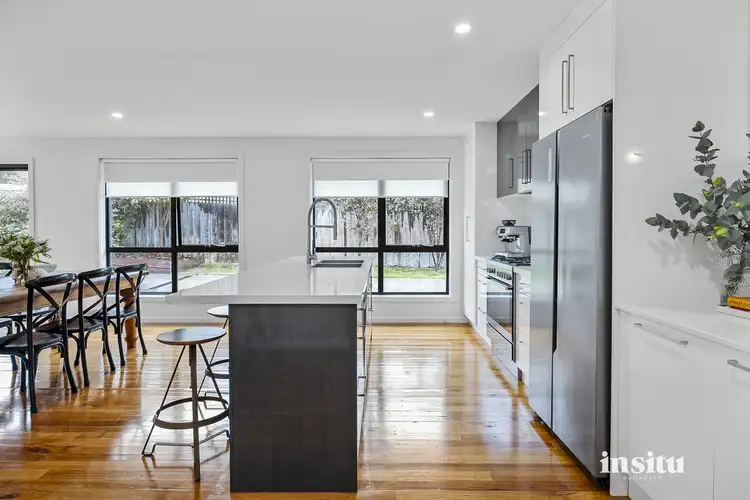
 View more
View more View more
View more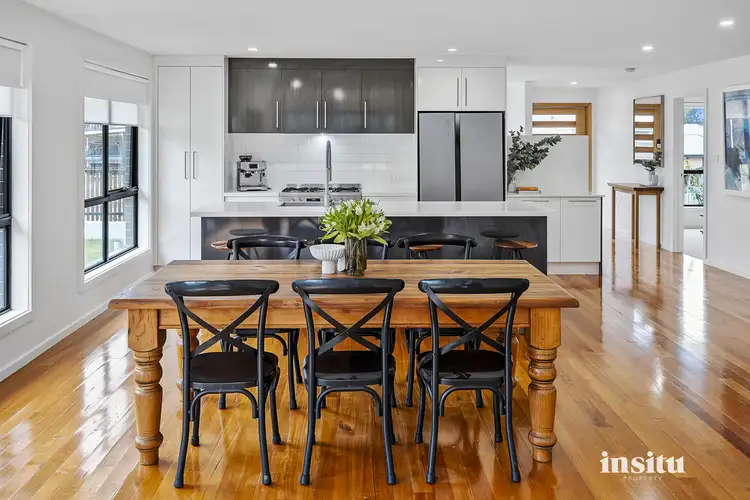 View more
View more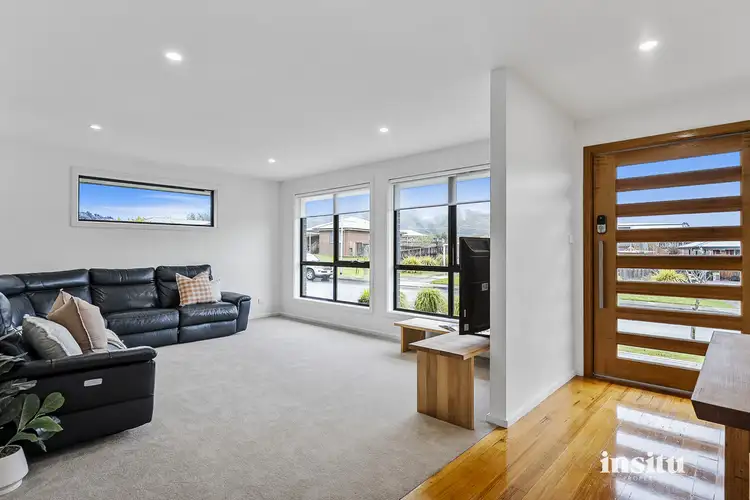 View more
View more
