Price Undisclosed
4 Bed • 3 Bath • 2 Car
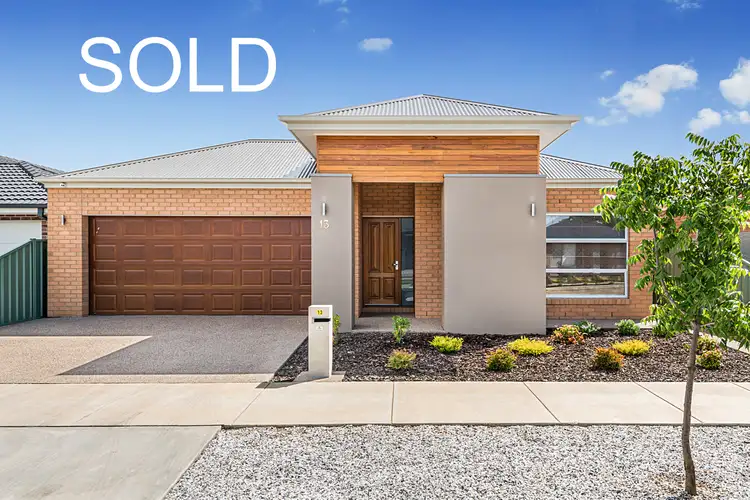
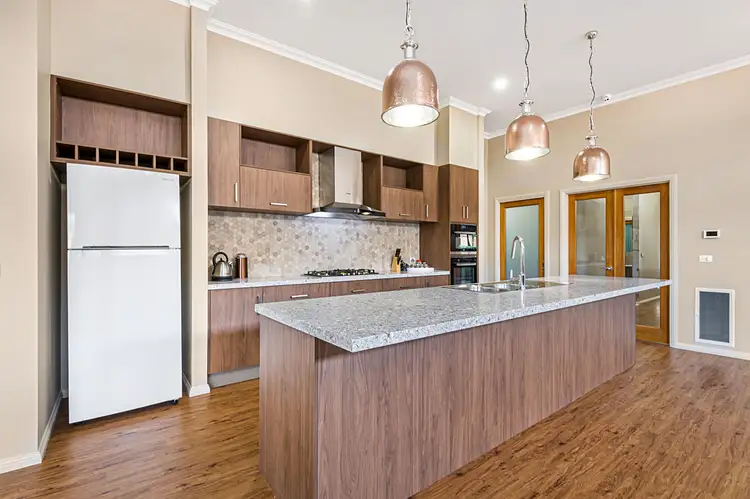
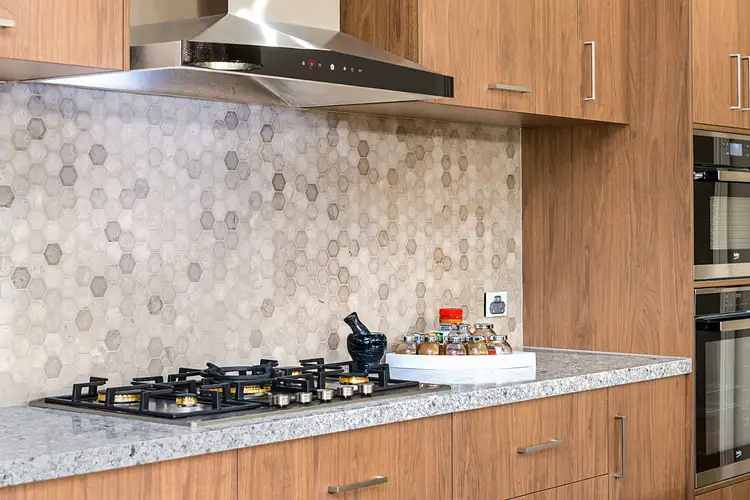
+12
Sold



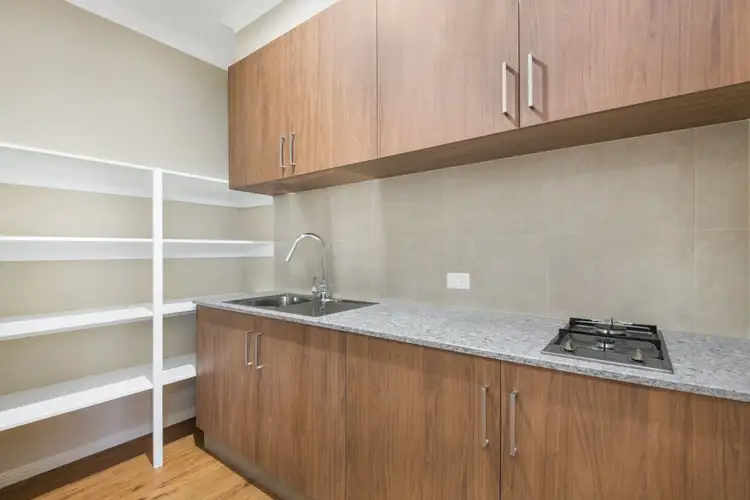
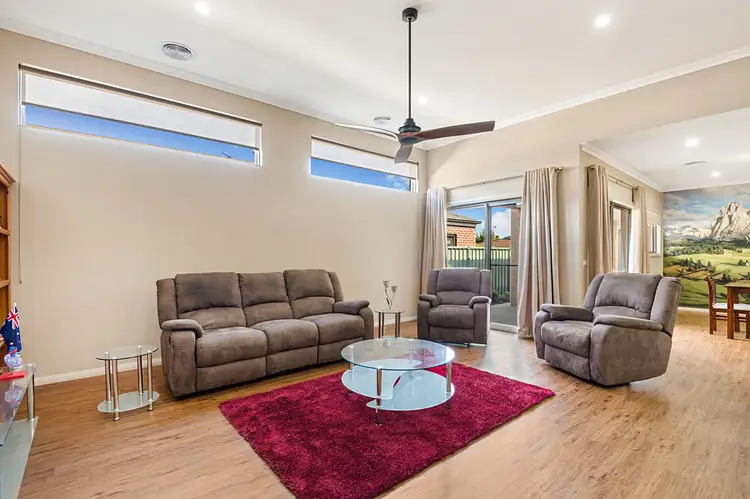
+10
Sold
13 Orville Way, White Hills VIC 3550
Copy address
Price Undisclosed
What's around Orville Way
House description
““Opulence” Orville Way.”
Documents
Statement of Information: View
What's around Orville Way
 View more
View more View more
View more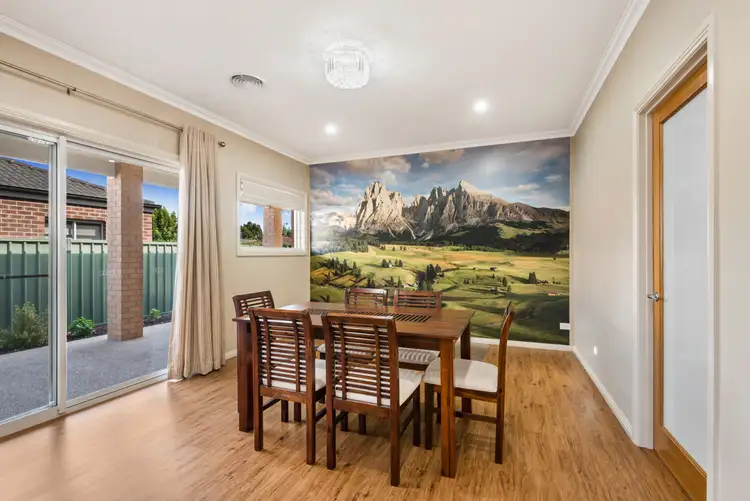 View more
View more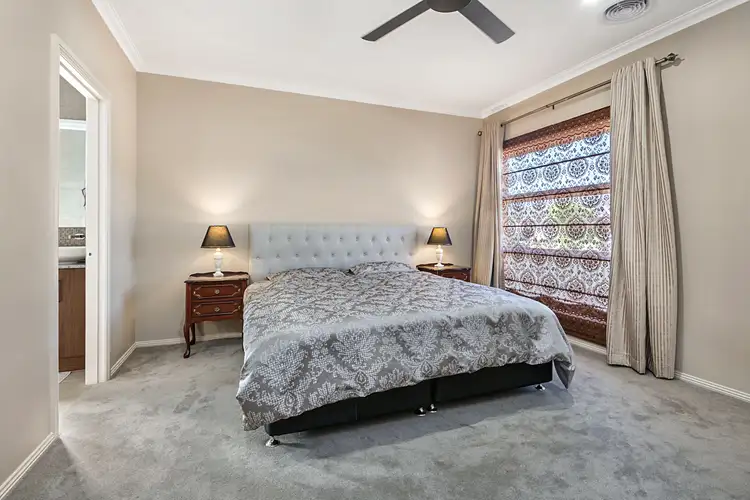 View more
View moreContact the real estate agent

Rod Jones
Lawfords Real Estate
0Not yet rated
Send an enquiry
This property has been sold
But you can still contact the agent13 Orville Way, White Hills VIC 3550
Nearby schools in and around White Hills, VIC
Top reviews by locals of White Hills, VIC 3550
Discover what it's like to live in White Hills before you inspect or move.
Discussions in White Hills, VIC
Wondering what the latest hot topics are in White Hills, Victoria?
Similar Houses for sale in White Hills, VIC 3550
Properties for sale in nearby suburbs
Report Listing
