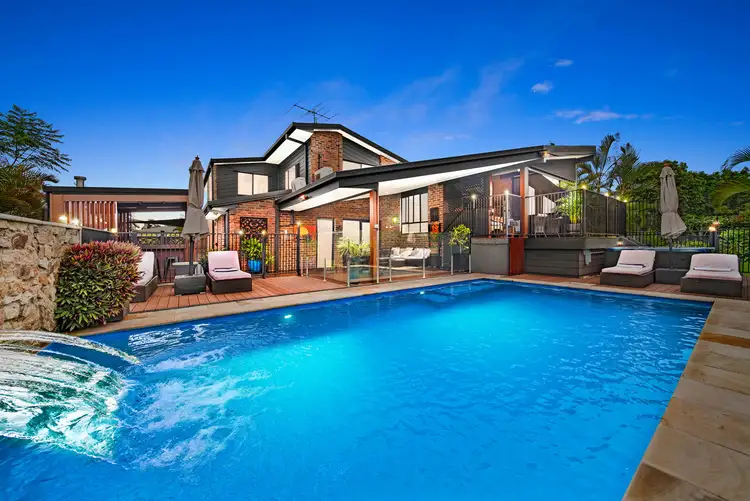$1,400,000
5 Bed • 3 Bath • 2 Car • 1116m²



+26
Sold





+24
Sold
13 Paraburdoo Crescent, Shailer Park QLD 4128
Copy address
$1,400,000
- 5Bed
- 3Bath
- 2 Car
- 1116m²
House Sold on Mon 14 Mar, 2022
What's around Paraburdoo Crescent
House description
“STUNNING RESORT STYLE DUAL LIVING HOME IN DRESS CIRCLE LOCATION!!”
Property features
Land details
Area: 1116m²
Property video
Can't inspect the property in person? See what's inside in the video tour.
Interactive media & resources
What's around Paraburdoo Crescent
 View more
View more View more
View more View more
View more View more
View moreContact the real estate agent

Tracey-Lee Duff
LJ Hooker Shailer Park
0Not yet rated
Send an enquiry
This property has been sold
But you can still contact the agent13 Paraburdoo Crescent, Shailer Park QLD 4128
Nearby schools in and around Shailer Park, QLD
Top reviews by locals of Shailer Park, QLD 4128
Discover what it's like to live in Shailer Park before you inspect or move.
Discussions in Shailer Park, QLD
Wondering what the latest hot topics are in Shailer Park, Queensland?
Similar Houses for sale in Shailer Park, QLD 4128
Properties for sale in nearby suburbs
Report Listing
