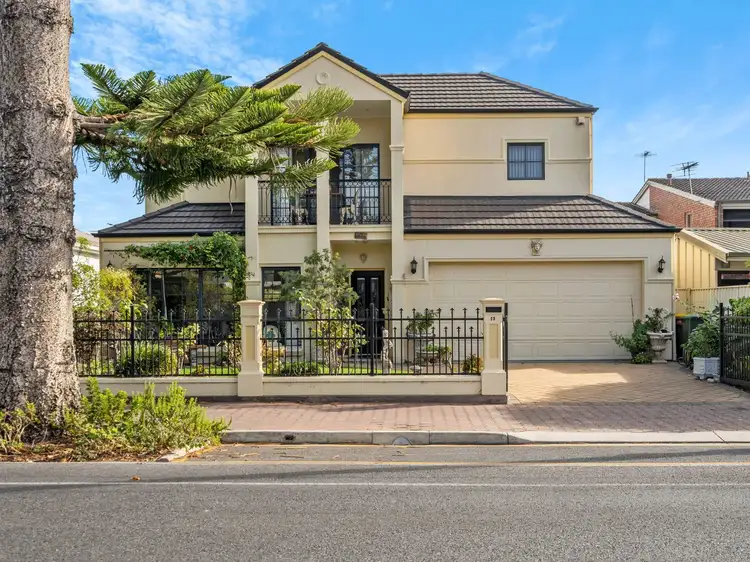Striking in its design and occupying a prime position along the prestigious Partridge Street, this stunning two-storey home delivers the ultimate combination of luxurious style and contemporary convenience. Constructed to the finest of standards, and presenting as the most opulent in its class, this modern Torrens-Titled home presents as the perfect opportunity for the discerning buyer to move straight in and immediately enjoy the enviable lifestyle on offer in the heart of the Bay.
Showcasing an exceptional use of space, with high quality finishes and contemporary design elements throughout, the home boasts an incredibly functional floorplan to suit all buyers, currently comprising of; three-large bedrooms, multiple spacious living areas, modern bathrooms, functional chefs' kitchen, and complete with a beautiful, fully paved alfresco entertaining area surrounded by gorgeous low-maintenance gardens.
Ground Level Features:
- Stunning open-plan living/dining area – undoubtedly the heart of the home
- Modern chefs kitchen featuring a built-in pantry cupboard, ample bench space, breakfast bar and high-quality stainless-steel appliances which include a Smeg dishwasher and Miele oven
- Large front lounge, flooded with natural light and overlooking the front garden
- Central downstairs toilet and vanity offering ultimate convenience for the family
- Separate laundry featuring quality cabinetry and direct access to the verandah
- Additional built-in storage facilities included beneath the staircase
First Floor Features:
- Luxurious master suite including a spacious bedroom, large private balcony, spacious walk-in wardrobe with maximum storage, and a stunning modern bathroom complete with shower, double vanity and a separate toilet
- Large private balcony accessible from the master bedroom, offering impressive area views
- Two additional upstairs bedrooms – both incredibly generous in size
- Upstairs study area featuring two built-in cupboards between the bedrooms
- Beautiful modern bathroom complete with shower, bath, vanity, and a separate toilet
Additional Features:
- Stunning alfresco outdoor entertaining area – fully paved and surrounded by mature, low-maintenance gardens
- Separate verandah stretching across the entire width of the property
- Double garage with automatic roller door, convenient internal access as well as drive through capabilities
- Fully fenced front yard featuring well-manicured gardens and additional vehicle accommodation in the driveway
- Designed to maximise space with ample built-in cupboards, wardrobes and storerooms
- Stunning polished timber floorboards, gorgeous light fittings, and excellent window treatments throughout
Perfectly positioned within metres of great local shops, restaurants, and cafes along Jetty Road, as well as the pristine waters of the renowned Glenelg Beach – the lifestyle on offer is defined by ultimate connectivity, convenience and class. Take advantage of immediate access to the tram and bus system, making for an efficient commute to nearby amenities and the Adelaide CBD, or simply embrace the enviable and stress-free beachside lifestyle in the Bay - arguably one of Australia's most desirable lifestyle-focused locations. This is the opportunity you've been waiting for – your future awaits.
Year Built / 2000
Land Size / 292 M2
Council / Holdfast Bay
Council Rates / $523 PQ
Water Rates / $229 PQ
Rental Return / $760 PW
All information provided has been obtained from sources we believe to be accurate, however, we cannot guarantee the information is accurate and we accept no liability for any errors or omissions (including but not limited to a property's land size, floor plans and size, building age and condition) Interested parties should make their own enquiries and obtain their own legal advice. RLA 254416








 View more
View more View more
View more View more
View more View more
View more
