Perfectly positioned in the heart of the prized Mulbarton Estate and just a short stroll from the centre of town, this beautifully presented single-storey home combines privacy, space and modern family living. Nestled in a quiet internal court at the high point of the estate, the property offers a secure and peaceful retreat within easy reach of all local amenities. A newly updated front fence with an automated gate ensures complete privacy and full use of the expansive 1,140m² block, ideal for families with children and pets. The front garden is a delight, featuring lush lawns, dedicated garden beds and an additional parking bay, while the driveway leads to a generous 2.5-car garage—complete with new lighting, creating the perfect space for a workshop or hobby area. A new 6-camera security system provides peace of mind, covering the entire property. Inside, the wide and welcoming entrance hall offers internal access to the garage and leads to 3 well-sized bedrooms, each with built-in robes and roller blinds, serviced by a stylish central bathroom and a separate powder room. The heart of the home is the open-plan living area, where the well-appointed kitchen boasts Caesarstone benchtops, a walk-in pantry and a new 900mm freestanding oven. The adjoining meals area and inviting living room, complete with a cosy gas log fireplace and timber-panelled TV feature wall, flow effortlessly through double sliding doors to an expansive alfresco deck finished in Merbau timber—perfect for year-round entertaining. Adjacent to the main living zone is a versatile rumpus or gym room, a spacious retreat offering flexibility for family recreation or relaxation. At the rear of the home, the master suite provides a private haven, featuring built-in robes with mirrored doors, a walk-in robe and a luxurious ensuite with double vanity, oversized shower, and separate toilet. The landscaped rear garden has been thoughtfully designed with paved walkways, a low brick retaining wall, a vegetable patch and a 22,500-litre water tank for garden irrigation. Practical comforts include gas ducted heating, evaporative cooling, new heat-pump water system, 4 filter reverse osmosis water system and a 3kW solar system to help offset energy costs. Located within easy walking distance to Gisborne Golf Club, local primary and secondary schools, restaurants, cafés, shops and sporting facilities, this property perfectly balances convenience with a relaxed, family-friendly lifestyle.
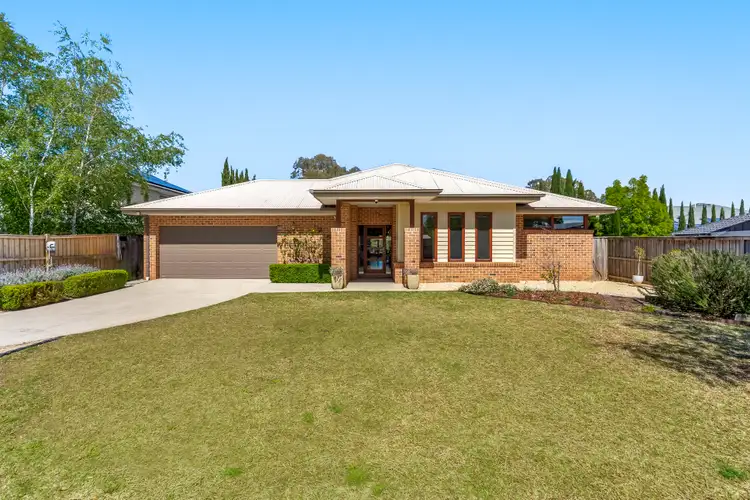
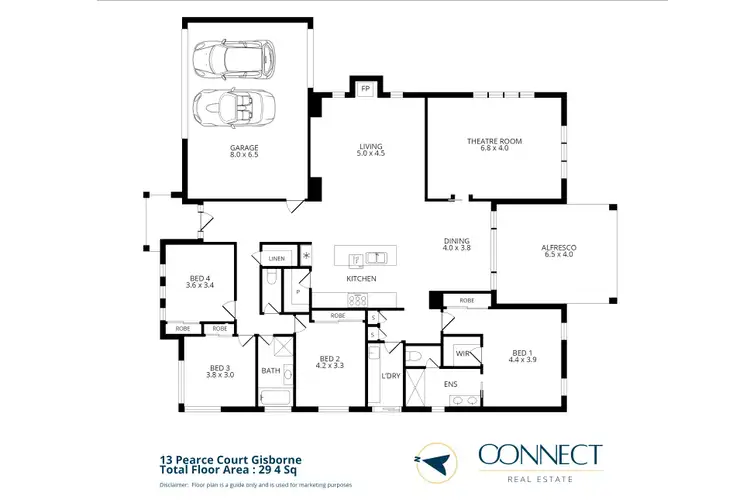
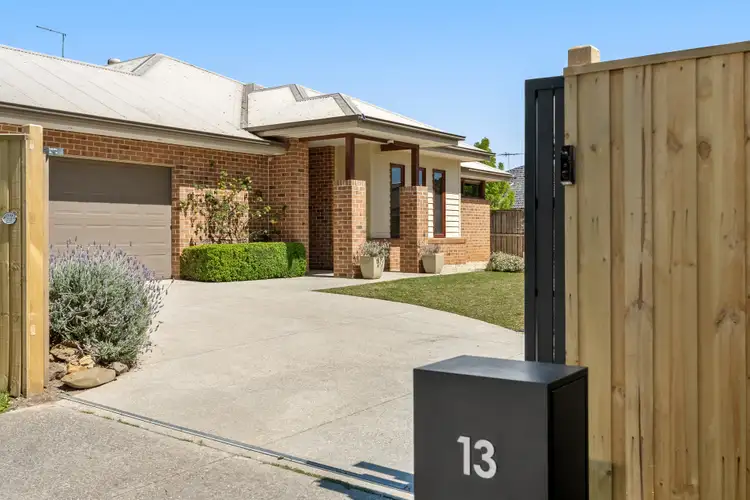
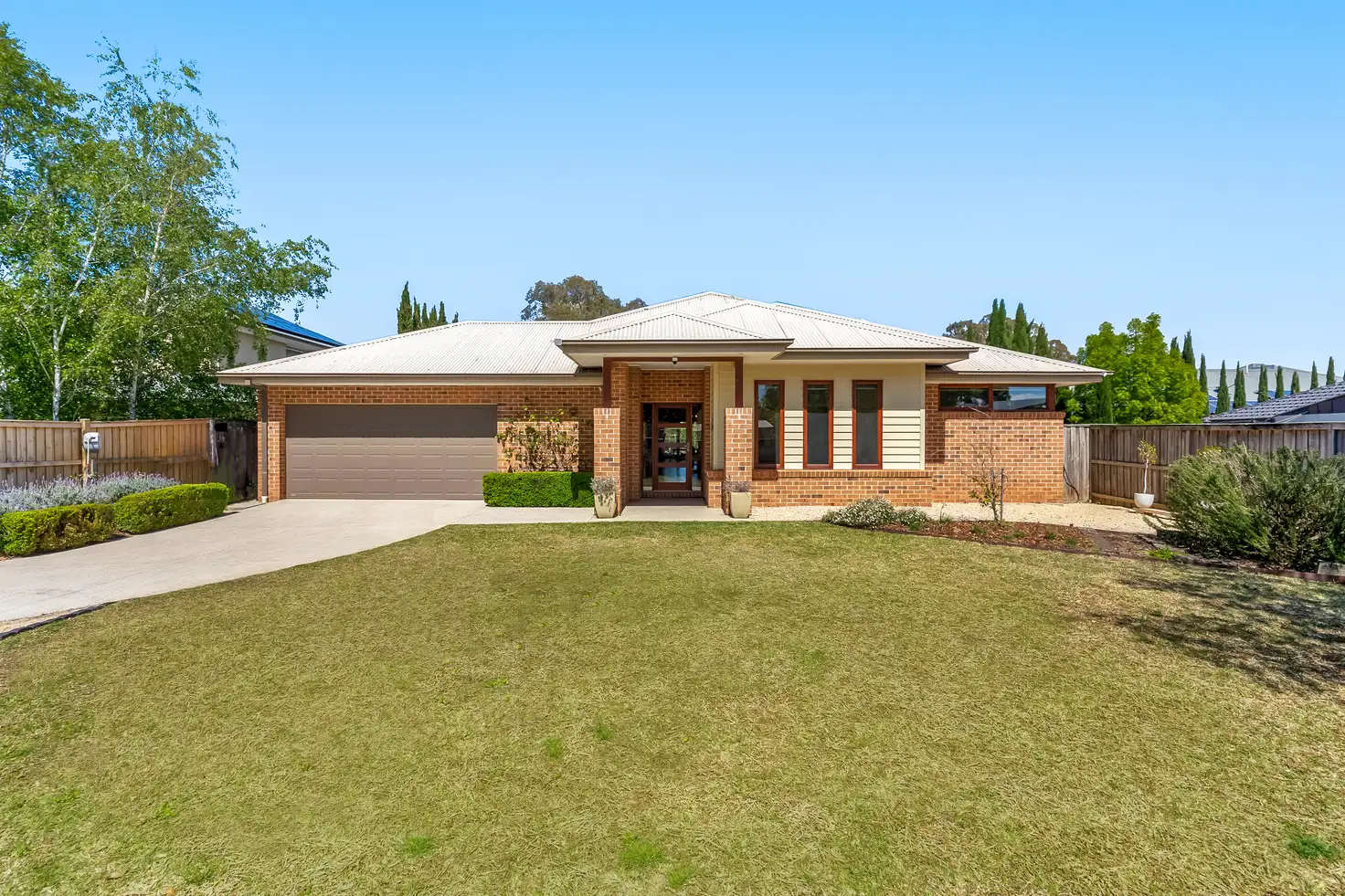


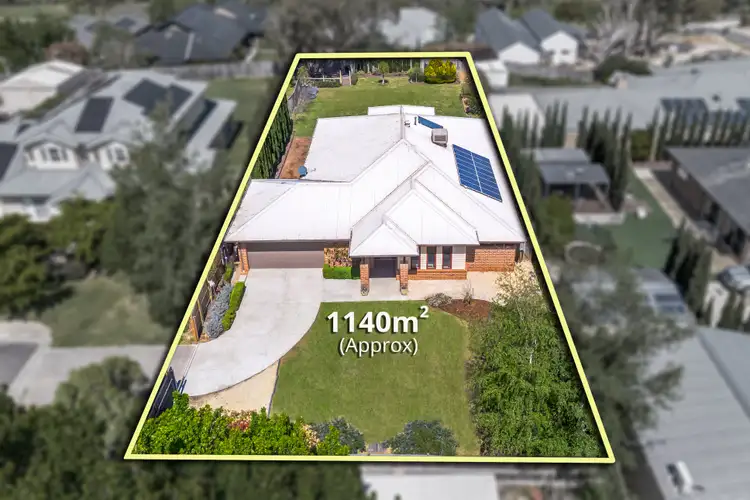
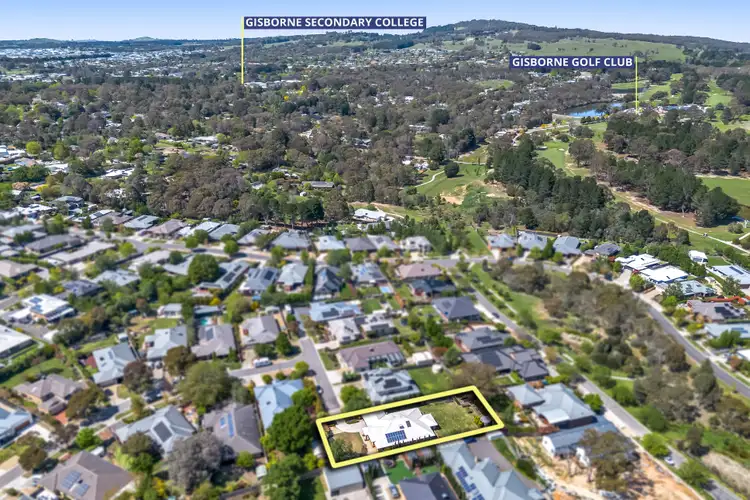
 View more
View more View more
View more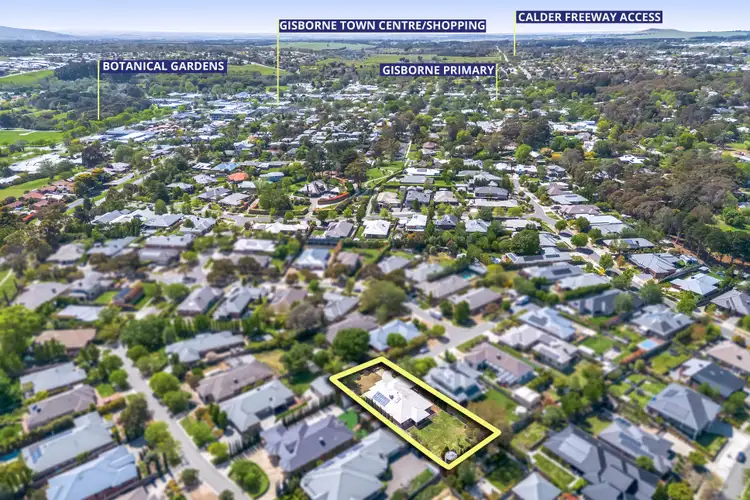 View more
View more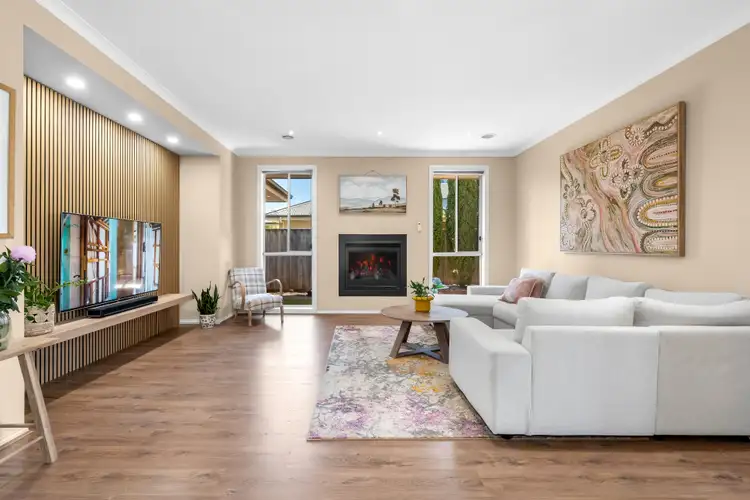 View more
View more
